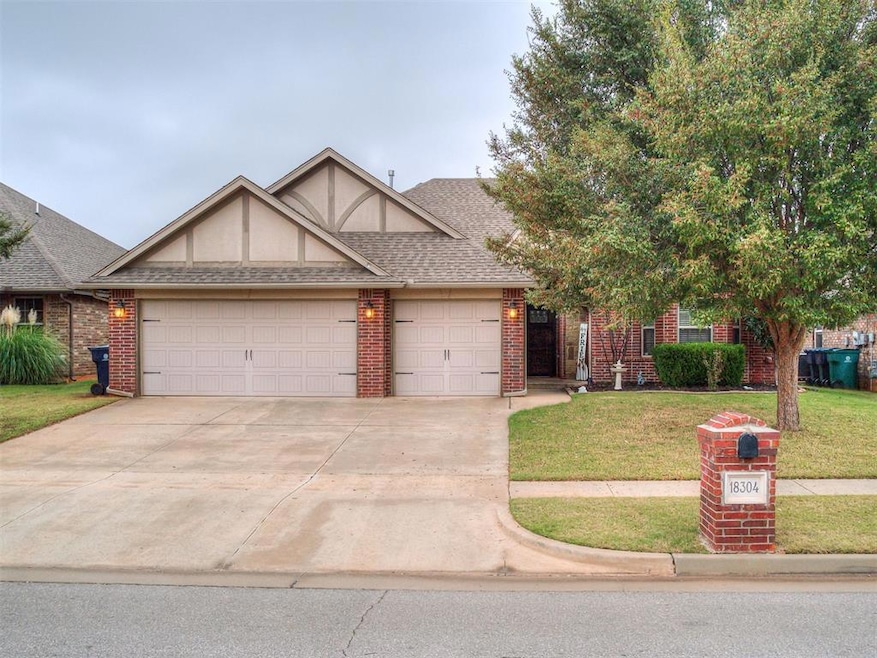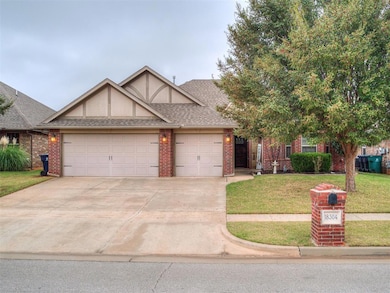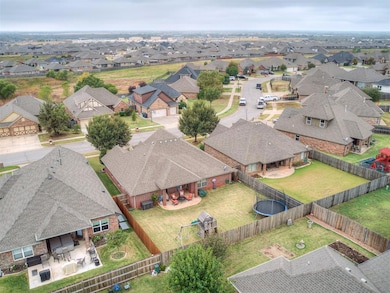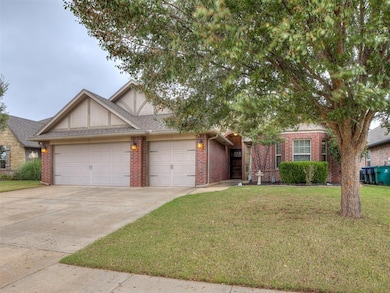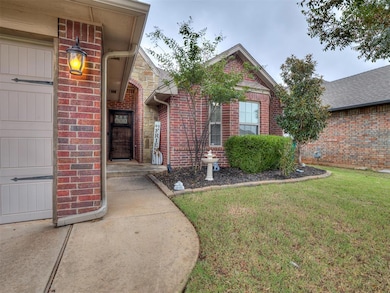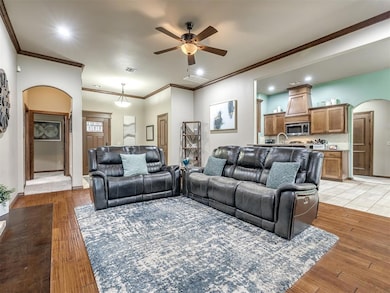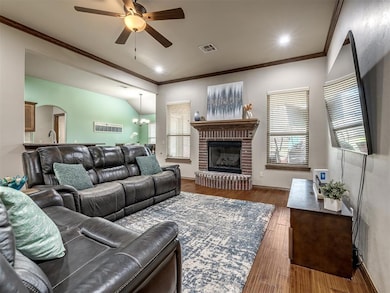18304 Haslemere Ln Edmond, OK 73012
The Grove NeighborhoodEstimated payment $2,085/month
Highlights
- Private Pool
- Traditional Architecture
- Covered Patio or Porch
- Grove Valley Elementary School Rated A-
- Wood Flooring
- Walk-In Pantry
About This Home
Welcome home to this beautiful 4-bedroom (or 3-bed plus study/flex) residence in The Grove ~ one of Edmond’s most sought-after communities in the Deer Creek School District! Built in 2013, this 1,812 sq ft home offers an inviting open-concept design with a spacious living room featuring wood floors, tall ceilings, ceiling fan, and a stunning brick fireplace. The kitchen boasts stainless steel appliances, a 5-burner gas range, newly replaced dishwasher, microwave, and faucet, plus a large walk-in pantry and dining area, perfect for everyday living and entertaining. The private primary suite includes dual vanities, a jetted tub, separate shower, and walk-in closet. Secondary bedrooms are generously sized with a full bath nearby. The 4th bedroom can flex as a study or home office. Carpet and padding in bedrooms was replaced October 2025! Enjoy outdoor living on the big, covered patio overlooking a fenced yard with a playset that stays! 3-car garage with storm shelter for peace of mind on those stormy nights. Neighborhood amenities include two resort-style pools, fitness center, clubhouse, walking trails, playgrounds, and fishing ponds. Conveniently located near highways, shopping, and restaurants. Welcome Home!
Home Details
Home Type
- Single Family
Est. Annual Taxes
- $3,813
Year Built
- Built in 2013
Lot Details
- 7,200 Sq Ft Lot
- Wood Fence
- Interior Lot
HOA Fees
- $50 Monthly HOA Fees
Parking
- 3 Car Attached Garage
Home Design
- Traditional Architecture
- Slab Foundation
- Brick Frame
- Composition Roof
Interior Spaces
- 1,812 Sq Ft Home
- 1-Story Property
- Ceiling Fan
- Gas Log Fireplace
- Window Treatments
- Laundry Room
Kitchen
- Walk-In Pantry
- Electric Oven
- Self-Cleaning Oven
- Gas Range
- Free-Standing Range
- Microwave
- Dishwasher
- Wood Stained Kitchen Cabinets
- Disposal
Flooring
- Wood
- Carpet
- Tile
Bedrooms and Bathrooms
- 4 Bedrooms
- 2 Full Bathrooms
Outdoor Features
- Private Pool
- Covered Patio or Porch
- Rain Gutters
Schools
- Grove Valley Elementary School
- Deer Creek Middle School
- Deer Creek High School
Utilities
- Central Heating and Cooling System
- Water Heater
- High Speed Internet
- Cable TV Available
Community Details
- Association fees include maintenance common areas, pool, rec facility
- Mandatory home owners association
Listing and Financial Details
- Legal Lot and Block 3 / 8
Map
Home Values in the Area
Average Home Value in this Area
Tax History
| Year | Tax Paid | Tax Assessment Tax Assessment Total Assessment is a certain percentage of the fair market value that is determined by local assessors to be the total taxable value of land and additions on the property. | Land | Improvement |
|---|---|---|---|---|
| 2024 | $3,813 | $30,433 | $4,683 | $25,750 |
| 2023 | $3,813 | $28,984 | $4,604 | $24,380 |
| 2022 | $3,596 | $27,604 | $4,573 | $23,031 |
| 2021 | $3,355 | $26,290 | $4,965 | $21,325 |
| 2020 | $3,374 | $25,465 | $4,965 | $20,500 |
| 2019 | $3,329 | $24,805 | $4,902 | $19,903 |
| 2018 | $3,254 | $24,365 | $0 | $0 |
| 2017 | $3,295 | $24,639 | $4,902 | $19,737 |
| 2016 | $3,228 | $24,254 | $4,902 | $19,352 |
| 2015 | $3,087 | $23,565 | $4,323 | $19,242 |
| 2014 | $2,963 | $22,443 | $4,403 | $18,040 |
Property History
| Date | Event | Price | List to Sale | Price per Sq Ft | Prior Sale |
|---|---|---|---|---|---|
| 11/20/2025 11/20/25 | Pending | -- | -- | -- | |
| 10/29/2025 10/29/25 | For Sale | $325,000 | +39.5% | $179 / Sq Ft | |
| 04/19/2019 04/19/19 | Sold | $233,000 | +1.3% | $129 / Sq Ft | View Prior Sale |
| 03/18/2019 03/18/19 | Pending | -- | -- | -- | |
| 03/15/2019 03/15/19 | For Sale | $230,000 | +15.1% | $127 / Sq Ft | |
| 06/18/2013 06/18/13 | Sold | $199,900 | +0.5% | $111 / Sq Ft | View Prior Sale |
| 04/12/2013 04/12/13 | Pending | -- | -- | -- | |
| 12/19/2012 12/19/12 | For Sale | $199,000 | -- | $110 / Sq Ft |
Purchase History
| Date | Type | Sale Price | Title Company |
|---|---|---|---|
| Warranty Deed | $233,000 | Chicago Title Oklahoma Co | |
| Interfamily Deed Transfer | -- | None Available | |
| Special Warranty Deed | $200,000 | None Available | |
| Special Warranty Deed | $33,000 | First American Title |
Mortgage History
| Date | Status | Loan Amount | Loan Type |
|---|---|---|---|
| Previous Owner | $186,400 | New Conventional | |
| Previous Owner | $159,920 | New Conventional | |
| Previous Owner | $3,250,000 | Purchase Money Mortgage |
Source: MLSOK
MLS Number: 1198344
APN: 210951360
- 18433 Haslemere Ln
- 18229 Bridlington Dr
- 18141 Autumn Grove Dr
- Poppy Elite Plan at The Grove
- Cooper Plan at The Grove
- Chelsea Plan at The Grove
- Brooke Plan at The Grove
- Taylor Plan at The Grove
- Andrew Plan at The Grove
- Lyndale Plus Plan at The Grove
- 18204 Bridlington Dr
- 18001 Haslemere Ln
- 18312 Austin Ct
- 4205 NW 180th St
- 4220 NW 180th St
- 4112 NW 180th St
- 4213 NW 180th St
- 4200 NW 180th St
- 4116 NW 180th St
- 18221 Austin Ct
