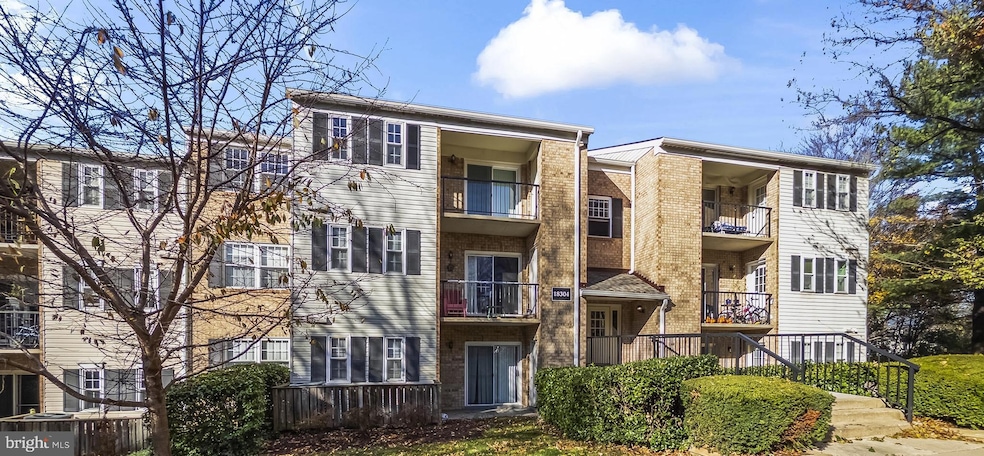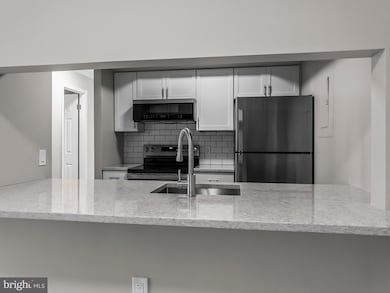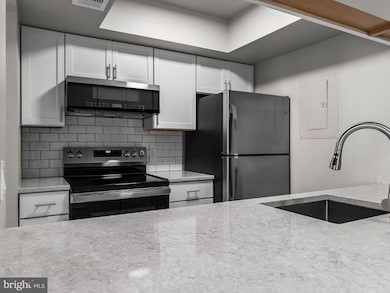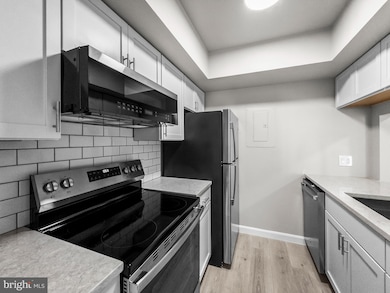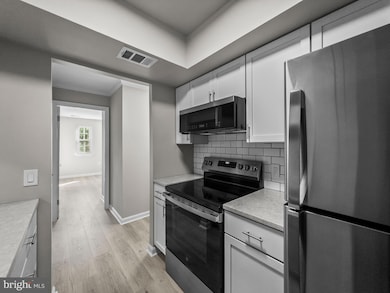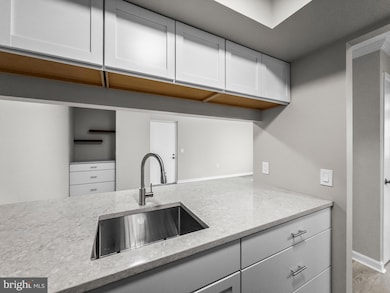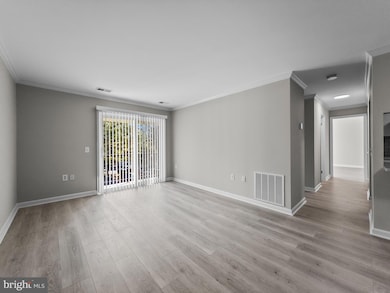18304 Streamside Dr Unit 301 Gaithersburg, MD 20879
Estimated payment $1,922/month
Highlights
- Contemporary Architecture
- Community Pool
- Central Heating and Cooling System
- Col. Zadok Magruder High School Rated A-
- Galley Kitchen
- Combination Dining and Living Room
About This Home
This stunning penthouse-level condo has been beautifully renovated from top to bottom! Gorgeous new kitchen with classic white shaker cabinets, stainless steel appliances, timeless subway tile backsplash, sleek quartz countertops and breakfast bar open to the living room/dining room. 2 Large bedrooms and 2 completely updated bathrooms with contemporary finishes.
New LVP flooring and fresh paint throughout. Newer windows that flood the condo with natural light and a private balcony where you can relax. Additional highlights include in-unit washer and dryer, ample storage, and the convenience of low-maintenance condo living. Water and community pool included in the condo fee. This top-floor gem is Truly move-in ready!
Listing Agent
(240) 888-8448 ellie@homeswithellie.com RE/MAX Realty Centre, Inc. License #583006 Listed on: 11/13/2025

Property Details
Home Type
- Condominium
Est. Annual Taxes
- $2,287
Year Built
- Built in 1986
Lot Details
- Property is in excellent condition
HOA Fees
- $423 Monthly HOA Fees
Home Design
- Contemporary Architecture
- Entry on the 3rd floor
- Brick Exterior Construction
Interior Spaces
- 1,034 Sq Ft Home
- Property has 1 Level
- Combination Dining and Living Room
- Galley Kitchen
- Washer and Dryer Hookup
Bedrooms and Bathrooms
- 2 Main Level Bedrooms
- 2 Full Bathrooms
Parking
- 2 Open Parking Spaces
- 2 Parking Spaces
- Parking Lot
Utilities
- Central Heating and Cooling System
- Electric Water Heater
Listing and Financial Details
- Assessor Parcel Number 160903499543
Community Details
Overview
- Association fees include trash, snow removal, water
- Rosewood Residence HOA
- Low-Rise Condominium
- Flower Hill Codm Community
- Flower Hill Subdivision
Recreation
- Community Pool
Pet Policy
- Pets Allowed
- Pet Size Limit
Map
Home Values in the Area
Average Home Value in this Area
Tax History
| Year | Tax Paid | Tax Assessment Tax Assessment Total Assessment is a certain percentage of the fair market value that is determined by local assessors to be the total taxable value of land and additions on the property. | Land | Improvement |
|---|---|---|---|---|
| 2025 | $2,004 | $191,667 | -- | -- |
| 2024 | $2,004 | $168,333 | $0 | $0 |
| 2023 | $1,733 | $145,000 | $43,500 | $101,500 |
| 2022 | $1,155 | $143,333 | $0 | $0 |
| 2021 | $1,619 | $141,667 | $0 | $0 |
| 2020 | $1,598 | $140,000 | $42,000 | $98,000 |
| 2019 | $904 | $140,000 | $42,000 | $98,000 |
| 2018 | $1,599 | $140,000 | $42,000 | $98,000 |
| 2017 | $891 | $140,000 | $0 | $0 |
| 2016 | -- | $133,333 | $0 | $0 |
| 2015 | $955 | $126,667 | $0 | $0 |
| 2014 | $955 | $120,000 | $0 | $0 |
Property History
| Date | Event | Price | List to Sale | Price per Sq Ft |
|---|---|---|---|---|
| 12/30/2025 12/30/25 | Pending | -- | -- | -- |
| 12/11/2025 12/11/25 | For Sale | $250,000 | 0.0% | $242 / Sq Ft |
| 12/06/2025 12/06/25 | Pending | -- | -- | -- |
| 11/13/2025 11/13/25 | For Sale | $250,000 | -- | $242 / Sq Ft |
Source: Bright MLS
MLS Number: MDMC2207386
APN: 09-03499543
- 18334 Streamside Dr Unit 101
- 18334 Streamside Dr Unit 201
- 18011 Silver Leaf Dr
- 8547 Emory Grove Rd
- 7911 Coriander Dr Unit 302
- 18405 Guildberry Dr Unit 201
- 18559 Cape Jasmine Way
- 18321 Swan Stream Dr
- 17930 Cottonwood Terrace
- 1 Pembrooke View Ct
- 17712 Woodwards Store Rd
- 17710 Woodwards Store Rd
- 8551 Calypso Ln
- 8402 Towne Crest Ct
- 8213 Shady Spring Dr
- 7641 Laytonia Dr
- 17738 Topfield Dr
- 8340 Mountain Ash Way
- 18812 Jade Ct
- 17551 Amity Dr
