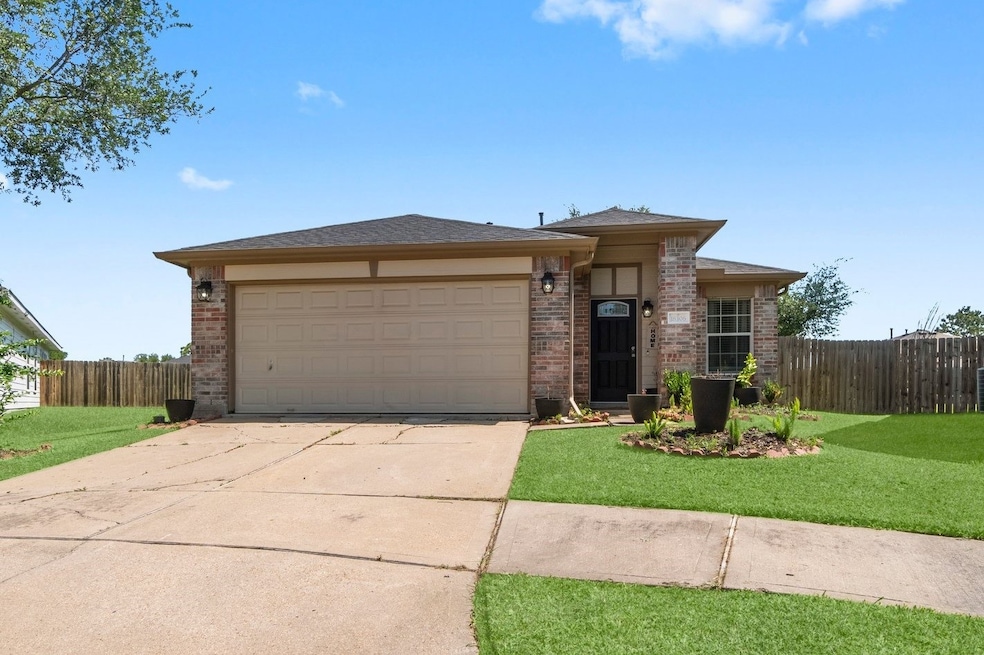
18306 Austin Oak Ln Richmond, TX 77407
Grand Mission NeighborhoodEstimated payment $1,887/month
Highlights
- Traditional Architecture
- Home Office
- 2 Car Attached Garage
- Barbara Jordan Elementary School Rated A-
- Cul-De-Sac
- Double Vanity
About This Home
Welcome to 18306 Austin Oak Ln – a well-maintained, single-story brick home featuring 3 bedrooms and 2 bathrooms with a recently installed Brand New Roof (October 2024). This open-concept layout offers a spacious kitchen with white cabinetry, stainless steel appliances, and a center island that flows into the main living area. The primary suite includes a large walk-in closet and a private bath. Enjoy a generous backyard with plenty of space for outdoor activities. Located in a quiet neighborhood with great curb appeal, this move-in-ready home is a must-see! This home also has a tremendous location with close proximity to the Westpark Tollroad, Hwy 99, and Highway 6. Enjoy easy access to many shopping and restaurant venues! Overall this home offers a tremendous value!
Home Details
Home Type
- Single Family
Est. Annual Taxes
- $5,291
Year Built
- Built in 2005
Lot Details
- 7,815 Sq Ft Lot
- Cul-De-Sac
- Back Yard Fenced
HOA Fees
- $50 Monthly HOA Fees
Parking
- 2 Car Attached Garage
Home Design
- Traditional Architecture
- Brick Exterior Construction
- Slab Foundation
- Composition Roof
Interior Spaces
- 1,325 Sq Ft Home
- 1-Story Property
- Home Office
Kitchen
- Breakfast Bar
- Kitchen Island
Bedrooms and Bathrooms
- 3 Bedrooms
- 2 Full Bathrooms
- Double Vanity
Eco-Friendly Details
- Ventilation
Schools
- Jordan Elementary School
- Crockett Middle School
- Bush High School
Utilities
- Central Heating and Cooling System
- Heating System Uses Gas
Community Details
- Twin Oaks Village Community Association, Phone Number (713) 981-9000
- Twin Oaks Village Sec 9 Subdivision
Map
Home Values in the Area
Average Home Value in this Area
Tax History
| Year | Tax Paid | Tax Assessment Tax Assessment Total Assessment is a certain percentage of the fair market value that is determined by local assessors to be the total taxable value of land and additions on the property. | Land | Improvement |
|---|---|---|---|---|
| 2023 | $5,291 | $240,009 | $38,400 | $201,609 |
| 2022 | $4,814 | $204,270 | $38,400 | $165,870 |
| 2021 | $4,045 | $162,520 | $34,200 | $128,320 |
| 2020 | $4,049 | $160,150 | $34,200 | $125,950 |
| 2019 | $4,066 | $152,750 | $34,200 | $118,550 |
| 2018 | $3,808 | $145,940 | $34,200 | $111,740 |
| 2017 | $3,905 | $148,070 | $34,200 | $113,870 |
| 2016 | $3,564 | $135,160 | $30,600 | $104,560 |
| 2015 | $1,867 | $122,870 | $30,600 | $92,270 |
| 2014 | $1,817 | $111,700 | $30,600 | $81,100 |
Property History
| Date | Event | Price | Change | Sq Ft Price |
|---|---|---|---|---|
| 08/02/2025 08/02/25 | Pending | -- | -- | -- |
| 07/04/2025 07/04/25 | Price Changed | $255,000 | -0.8% | $192 / Sq Ft |
| 06/30/2025 06/30/25 | For Sale | $257,000 | +22.4% | $194 / Sq Ft |
| 10/05/2021 10/05/21 | Sold | -- | -- | -- |
| 09/05/2021 09/05/21 | Pending | -- | -- | -- |
| 07/27/2021 07/27/21 | For Sale | $210,000 | -- | $158 / Sq Ft |
Purchase History
| Date | Type | Sale Price | Title Company |
|---|---|---|---|
| Vendors Lien | -- | Select Title Llc | |
| Warranty Deed | -- | Wfg National Title Co | |
| Vendors Lien | -- | Premier Title Co |
Mortgage History
| Date | Status | Loan Amount | Loan Type |
|---|---|---|---|
| Open | $213,069 | FHA | |
| Previous Owner | $129,600 | Stand Alone First | |
| Previous Owner | $60,000 | Purchase Money Mortgage | |
| Previous Owner | $108,628 | Fannie Mae Freddie Mac |
Similar Homes in the area
Source: Houston Association of REALTORS®
MLS Number: 34476125
APN: 8110-09-003-0090-907
- 18411 Austin Oak Ln
- 18419 Austin Oak Ln
- 8422 Harrington Grove Trail
- 8439 Oakland Heights Ln
- 8446 Orchard Mist Ln
- 18147 Brightwood Park Ln
- 7922 Linden Oaks Ln
- 18311 Licola Meadow Ln
- 17619 Trinity Meadow Ln
- 7702 Kenora Way
- 18107 Mayfield Meadow Ln
- 8506 Belfast Manor Ln
- 17926 Oakridge Canyon Ln
- 8426 Garrett Green Ln
- 18111 Flower Grove Ct
- 18542 Twilight Arbor Trail
- 7827 Albury Manor
- 18514 Providence Landing Ln
- 7410 Lassiter Hollow Ln
- 18119 Emerybrook Ct






