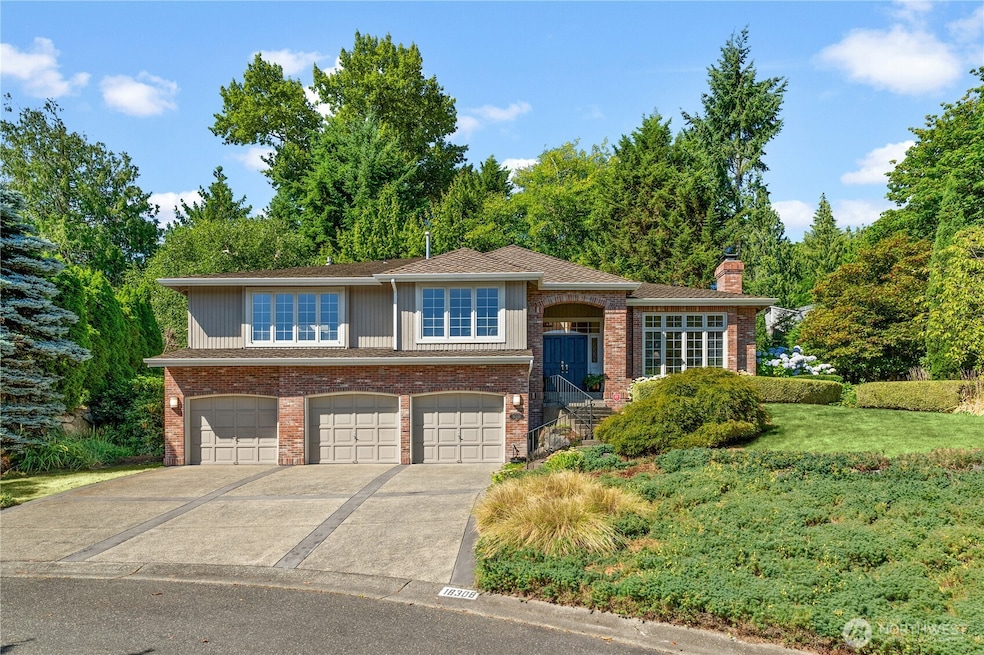18308 NE 101st Ct Redmond, WA 98052
Education Hill NeighborhoodEstimated payment $11,427/month
Highlights
- Spa
- Fruit Trees
- Territorial View
- Mann Elementary Rated A
- Property is near public transit
- Wood Flooring
About This Home
Modern and timeless, this updated 4-bed, 2.5-bath home is tucked away in a quiet cul-de-sac in Redmond’s desirable Education Hill neighborhood. With 2,870 sf of thoughtfully designed living space, this east-facing home offers both comfort + style. The remodeled kitchen is a gem, featuring a stunning quartz waterfall island, refinished oak hardwoods + sleek hidden appliances—ideal for both everyday cooking + entertaining. Step outside to your own private retreat, complete w/ a saltwater hot tub + a vibrant perennial cutting garden. The primary suite on its own private level, offers a peaceful escape w/ a luxurious 5-piece ensuite bath. Enjoy the comfort of A/C, a 3-car garage, + a location close to top-rated schools, shopping, & dining.
Listing Agent
PropertiesNW of Gig Harbor Ltd License #20118625 Listed on: 07/31/2025
Source: Northwest Multiple Listing Service (NWMLS)
MLS#: 2414449
Home Details
Home Type
- Single Family
Est. Annual Taxes
- $13,859
Year Built
- Built in 1990
Lot Details
- 0.28 Acre Lot
- Cul-De-Sac
- East Facing Home
- Partially Fenced Property
- Brush Vegetation
- Level Lot
- Fruit Trees
- Garden
- 327587007003
Parking
- 3 Car Attached Garage
Home Design
- Brick Exterior Construction
- Poured Concrete
- Composition Roof
- Wood Siding
- Wood Composite
Interior Spaces
- 2,870 Sq Ft Home
- Multi-Level Property
- Skylights
- 2 Fireplaces
- Gas Fireplace
- Dining Room
- Solarium
- Territorial Views
Kitchen
- Stove
- Microwave
- Dishwasher
- Disposal
Flooring
- Wood
- Carpet
- Ceramic Tile
Bedrooms and Bathrooms
- 4 Bedrooms
- Walk-In Closet
- Spa Bath
Laundry
- Dryer
- Washer
Home Security
- Home Security System
- Storm Windows
Outdoor Features
- Spa
- Patio
Location
- Property is near public transit
- Property is near a bus stop
Utilities
- Forced Air Heating and Cooling System
- Generator Hookup
- Water Heater
- High Speed Internet
Community Details
- No Home Owners Association
- Secondary HOA Phone (253) 283-4568
- Built by Burnstead
- Education Hill Subdivision
Listing and Financial Details
- Tax Lot 7
- Assessor Parcel Number 3275870070
Map
Home Values in the Area
Average Home Value in this Area
Tax History
| Year | Tax Paid | Tax Assessment Tax Assessment Total Assessment is a certain percentage of the fair market value that is determined by local assessors to be the total taxable value of land and additions on the property. | Land | Improvement |
|---|---|---|---|---|
| 2024 | $13,859 | $1,764,000 | $756,000 | $1,008,000 |
| 2023 | $13,590 | $1,484,000 | $642,000 | $842,000 |
| 2022 | $11,126 | $1,849,000 | $804,000 | $1,045,000 |
| 2021 | $10,254 | $1,294,000 | $563,000 | $731,000 |
| 2020 | $10,357 | $1,102,000 | $480,000 | $622,000 |
| 2018 | $9,209 | $1,013,000 | $350,000 | $663,000 |
| 2017 | $7,695 | $922,000 | $323,000 | $599,000 |
| 2016 | $7,477 | $804,000 | $291,000 | $513,000 |
| 2015 | $7,117 | $774,000 | $281,000 | $493,000 |
| 2014 | -- | $711,000 | $262,000 | $449,000 |
| 2013 | -- | $625,000 | $219,000 | $406,000 |
Property History
| Date | Event | Price | Change | Sq Ft Price |
|---|---|---|---|---|
| 08/24/2025 08/24/25 | Pending | -- | -- | -- |
| 08/20/2025 08/20/25 | Price Changed | $1,900,000 | -1.3% | $662 / Sq Ft |
| 07/31/2025 07/31/25 | For Sale | $1,925,000 | -- | $671 / Sq Ft |
Purchase History
| Date | Type | Sale Price | Title Company |
|---|---|---|---|
| Warranty Deed | $295,500 | First American Title |
Mortgage History
| Date | Status | Loan Amount | Loan Type |
|---|---|---|---|
| Open | $125,000 | Credit Line Revolving | |
| Previous Owner | $236,400 | No Value Available |
Source: Northwest Multiple Listing Service (NWMLS)
MLS Number: 2414449
APN: 327587-0070
- 9805 Avondale Rd NE Unit L238
- 9805 Avondale Rd NE Unit T254
- 9725 178th Place NE Unit 3
- 9717 178th Place NE Unit 3
- 18304 NE 92nd Ct
- 18425 NE 95th St Unit 43
- 18425 NE 95th St Unit 8
- 18425 NE 95th St Unit 110
- 10909 Avondale Rd NE Unit R170
- 10909 Avondale Rd NE Unit K141
- 9009 Avondale Rd NE Unit D107
- 9064 177th Place NE
- 11010 Avondale Rd NE
- 17928 NE 90th St
- 17424 NE 88th Place Unit B24
- 0 113th St E Unit SR25128907
- 11316 178th Place NE
- 17030 NE 95th St
- 16915 NE 98th Ct
- 19460 NE Redmond Rd







