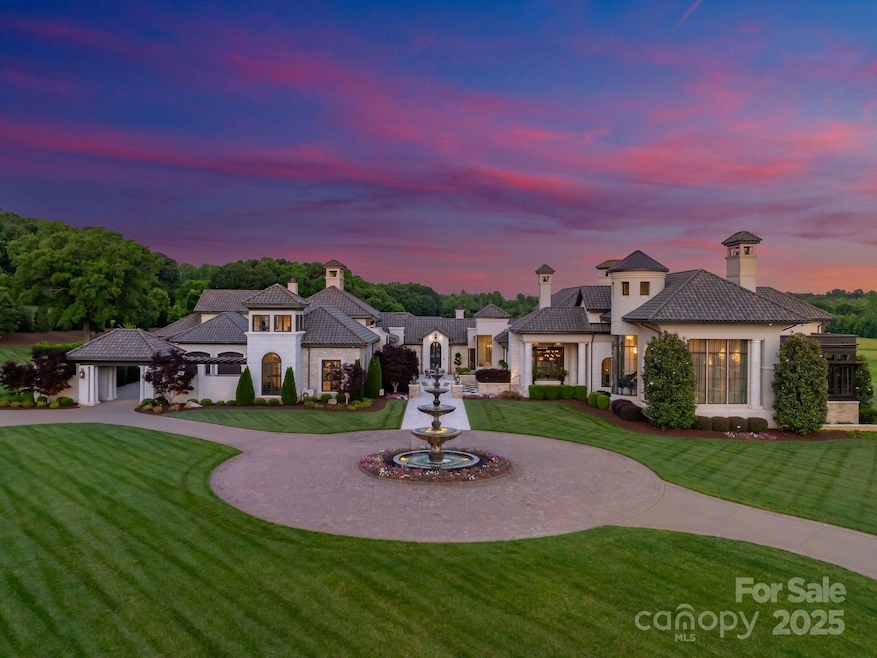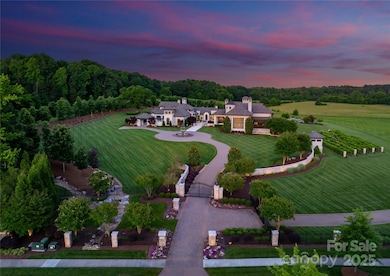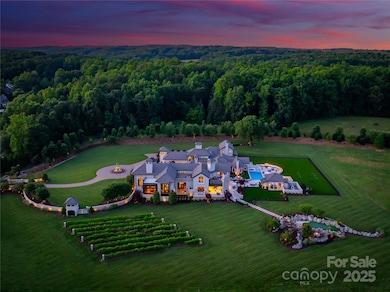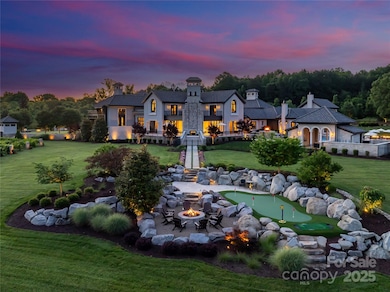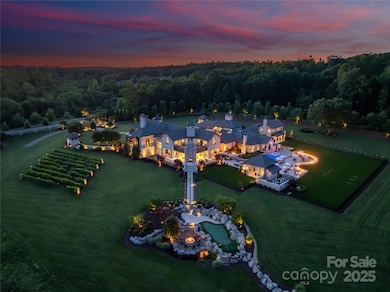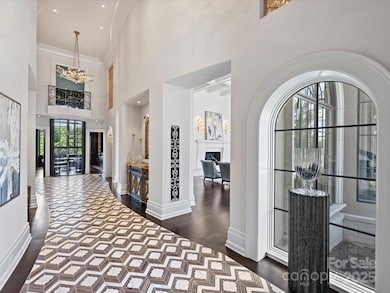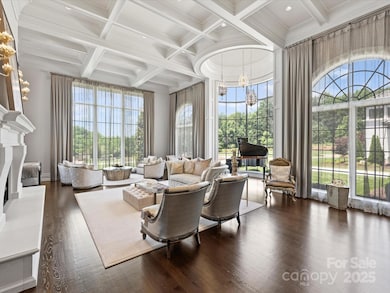18308 Shearer Rd Davidson, NC 28036
Estimated payment $76,369/month
Highlights
- Guest House
- Heated Pool and Spa
- Fireplace in Primary Bedroom
- Davidson Elementary School Rated A-
- Open Floorplan
- Private Lot
About This Home
Welcome to one of the most exceptional private estates in the Carolinas. Situated on 13.22 acres in the heart of Davidson, this 24,018-square-foot residence under roof includes a 14,734-square-foot main home and a 1,990-square-foot guest house. Designed by architect Harry Schrader and built by Kingswood Custom Homes, the estate features five spacious bedrooms, six full baths, and three half baths. Interiors by Grace Thomas blend elegance with warmth and functionality. Behind the gated entrance, enjoy a private vineyard, professional-grade putting green, a resort style saltwater pool with multiple fire features, and expansive green space. The home is equipped with a state-of-the-art Savant Smart Home System and an advanced security system. Whether hosting on a grand scale or enjoying peaceful moments in total privacy, this estate offers luxury, comfort, and timeless design in one of Davidson’s most sought-after locations. This is more than a home—it’s a legacy.
Listing Agent
Corcoran HM Properties Brokerage Email: joshtucker@hmproperties.com License #274081 Listed on: 08/07/2025

Co-Listing Agent
Corcoran HM Properties Brokerage Email: joshtucker@hmproperties.com License #326960
Home Details
Home Type
- Single Family
Year Built
- Built in 2018
Lot Details
- Back and Front Yard Fenced
- Private Lot
- Level Lot
- Irrigation
- Additional Parcels
Parking
- 6 Car Attached Garage
- Porte-Cochere
- Garage Door Opener
- Circular Driveway
- Electric Gate
- Golf Cart Garage
Home Design
- Wood Siding
- Stone Siding
- Stucco
Interior Spaces
- 2-Story Property
- Elevator
- Open Floorplan
- Wet Bar
- Sound System
- Built-In Features
- Bar Fridge
- Ceiling Fan
- Skylights
- Gas Log Fireplace
- Insulated Windows
- Pocket Doors
- French Doors
- Sliding Doors
- Insulated Doors
- Mud Room
- Entrance Foyer
- Family Room with Fireplace
- Living Room with Fireplace
- Screened Porch
- Storage
- Walk-In Attic
Kitchen
- Walk-In Pantry
- Electric Oven
- Gas Range
- Range Hood
- Microwave
- Freezer
- Ice Maker
- Dishwasher
- Wine Refrigerator
- Kitchen Island
- Disposal
- Fireplace in Kitchen
Flooring
- Wood
- Carpet
- Tile
Bedrooms and Bathrooms
- Fireplace in Primary Bedroom
- Walk-In Closet
Laundry
- Laundry Room
- Washer and Electric Dryer Hookup
Finished Basement
- Interior Basement Entry
- Sump Pump
- Stubbed For A Bathroom
- Crawl Space
- Basement Storage
- Natural lighting in basement
Home Security
- Home Security System
- Carbon Monoxide Detectors
Pool
- Heated Pool and Spa
- Heated In Ground Pool
- Saltwater Pool
Outdoor Features
- Balcony
- Fireplace in Patio
- Outdoor Fireplace
- Outdoor Kitchen
- Terrace
- Fire Pit
- Outbuilding
- Outdoor Gas Grill
Additional Homes
- Guest House
- Separate Entry Quarters
Schools
- Davidson K-8 Elementary School
- Bailey Middle School
- William Amos Hough High School
Farming
- Pasture
Utilities
- Central Heating and Cooling System
- Ductless Heating Or Cooling System
- Air Filtration System
- Heating System Uses Natural Gas
- Underground Utilities
- Power Generator
- Tankless Water Heater
- Water Softener
Listing and Financial Details
- Assessor Parcel Number 007-491-10
Community Details
Overview
- No Home Owners Association
- Built by Kingswood
Security
- Card or Code Access
Map
Home Values in the Area
Average Home Value in this Area
Tax History
| Year | Tax Paid | Tax Assessment Tax Assessment Total Assessment is a certain percentage of the fair market value that is determined by local assessors to be the total taxable value of land and additions on the property. | Land | Improvement |
|---|---|---|---|---|
| 2025 | $53,554 | $7,142,560 | $771,300 | $6,371,260 |
| 2024 | $53,554 | $7,142,560 | $771,300 | $6,371,260 |
| 2023 | $52,835 | $7,142,560 | $771,300 | $6,371,260 |
| 2022 | $59,692 | $6,333,200 | $696,800 | $5,636,400 |
| 2021 | $57,676 | $6,333,200 | $696,800 | $5,636,400 |
| 2020 | $57,676 | $6,333,200 | $696,800 | $5,636,400 |
| 2019 | $57,670 | $6,333,200 | $696,800 | $5,636,400 |
| 2018 | $48,836 | $1,975,300 | $270,000 | $1,705,300 |
| 2017 | $23,035 | $1,976,100 | $270,000 | $1,706,100 |
| 2016 | $3,147 | $292,700 | $292,700 | $0 |
| 2015 | $3,412 | $292,700 | $292,700 | $0 |
Property History
| Date | Event | Price | List to Sale | Price per Sq Ft |
|---|---|---|---|---|
| 08/07/2025 08/07/25 | For Sale | $14,000,000 | -- | $837 / Sq Ft |
Purchase History
| Date | Type | Sale Price | Title Company |
|---|---|---|---|
| Warranty Deed | -- | Attorney |
Source: Canopy MLS (Canopy Realtor® Association)
MLS Number: 4289423
APN: 007-491-10
- 17416 Gillican Overlook
- 18624 Silent Falls Cove
- 3050 Streamside Dr
- 3556 Catherine Creek Place
- 10907 Tailwater St
- 10900 Tailwater St
- 17431 Summers Walk Blvd
- 3388 Brackhill St
- 11033 Hat Creek Ln
- 3316 Streamside Dr
- 3351 Streamside Dr
- 14510 Grundys Way
- 11120 Hat Creek Ln
- 14020 Helen Benson Blvd
- 13717 Helen Benson Blvd
- 13713 Helen Benson Blvd
- 17422 Shearer Rd
- 17319 Silas Place Dr
- 15816 Sharon Dale Dr
- 13603 Helen Benson Blvd
- 3163 Streamside Dr
- 3308 Brackhill St
- 10917 Hat Creek Ln
- 10846 Traders Ct
- 15808 Sharon Dale Dr
- 16728 Summers Walk Blvd
- 10729 Sapphire Trail
- 16628 Summers Walk Blvd
- 1646 Rustic Arch Way
- 2269 Isaac St
- 10731 Claystone Dr
- 10833 Dry Stone Dr
- 2250 Laurens Dr
- 10820 River Oaks Dr NW
- 1615 Tranquility Ave NW
- 20017 Metaphor Mews None
- 9163 Marasol Ln
- 1249 Reflection Ave NW
- 10645 Stonewall Rd
- 2020 Cypress Village Dr NW
Ask me questions while you tour the home.
