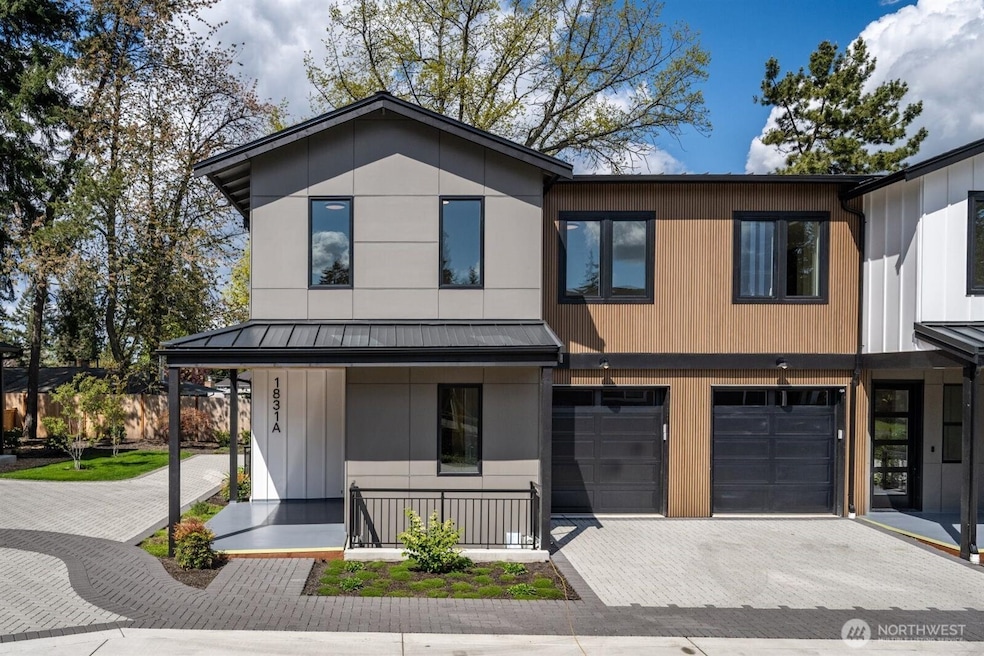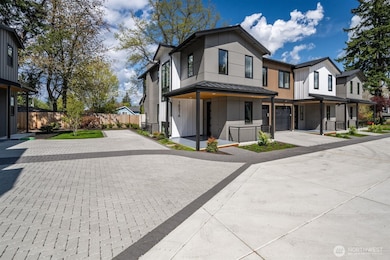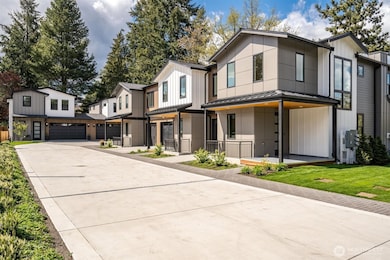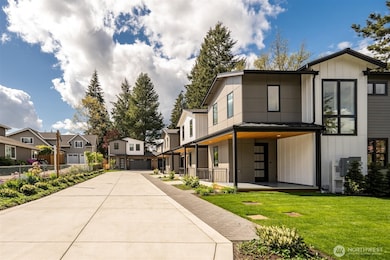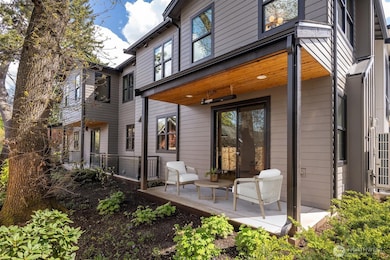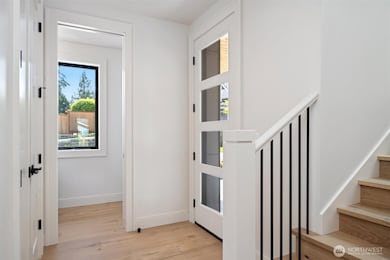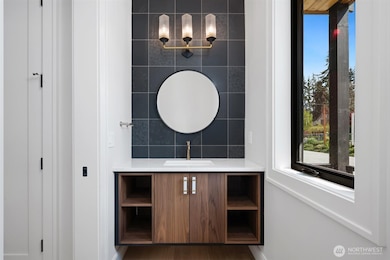1831 4th St Unit A Kirkland, WA 98033
Norkirk NeighborhoodEstimated payment $12,139/month
Highlights
- New Construction
- 0.46 Acre Lot
- Engineered Wood Flooring
- Peter Kirk Elementary School Rated A
- Territorial View
- Cul-De-Sac
About This Home
$40,000 Seller credit for buy down! Last one in Tucker Townhomes, East of Market! Great parking, with 1 Attached garage & 1 additional designated pkg outside your door. Lang Homes 5 bed & bonus.9’ ceilings, smooth wall, patio w/ built-in heaters, designer chandeliers, wood wrapped black windows, Belmont Cabinets.Monogram kitchen s/s appliances, & 6 burner gas stove, kitchen island with room for stools, Engineered floors, designer tile & quartz. Closet systems thruout. Primary 5 pc bath w/free standing soaker, double sinks & large fully tiled shower.Lower level features another family area with bar & beverage fridge.Attractive exterior-Resysta brand fascia. Surrounded by Multi-million dollar homes. Walk to water, trails & Kirkland Urban.
Source: Northwest Multiple Listing Service (NWMLS)
MLS#: 2445332
Property Details
Home Type
- Co-Op
Year Built
- Built in 2025 | New Construction
Lot Details
- 0.46 Acre Lot
- Cul-De-Sac
HOA Fees
- $231 Monthly HOA Fees
Parking
- 1 Car Attached Garage
Home Design
- Composition Roof
- Wood Siding
- Cement Board or Planked
Interior Spaces
- 2,896 Sq Ft Home
- Multi-Level Property
- Gas Fireplace
- Territorial Views
Kitchen
- Stove
- Microwave
- Dishwasher
- Disposal
Flooring
- Engineered Wood
- Carpet
- Ceramic Tile
Bedrooms and Bathrooms
- Bathroom on Main Level
Laundry
- Dryer
- Washer
Schools
- Peter Kirk Elementary School
- Kirkland Middle School
- Lake Wash High School
Utilities
- Ductless Heating Or Cooling System
- Water Heater
Community Details
- Association fees include common area maintenance, lawn service, road maintenance
- Tucker Townhomes Condos
- East Of Market Subdivision
Listing and Financial Details
- Assessor Parcel Number 8692700030
Map
Home Values in the Area
Average Home Value in this Area
Property History
| Date | Event | Price | List to Sale | Price per Sq Ft |
|---|---|---|---|---|
| 11/04/2025 11/04/25 | Price Changed | $1,899,000 | -3.8% | $656 / Sq Ft |
| 10/17/2025 10/17/25 | For Sale | $1,975,000 | -- | $682 / Sq Ft |
Source: Northwest Multiple Listing Service (NWMLS)
MLS Number: 2445332
- 1303 1st St
- 1014 4th St W
- 606 10th Ave
- 9425 110th Place NE
- 11325 NE 103rd St
- 310 8th Ave W
- 11110 Forbes Creek Dr
- 10139 NE 113th Place
- 11044 111th Ave NE
- 505 3rd St
- 432-450 Central Way
- 317 4th St
- 343 4th Ave Unit D
- 312 Central Way
- 10930 116th Ave NE
- 738 Kirkland Cir Unit E202
- 221 1st St
- 207 Park Ln
- 11642 100th Ave NE Unit 305
- 434 Kirkland Way
