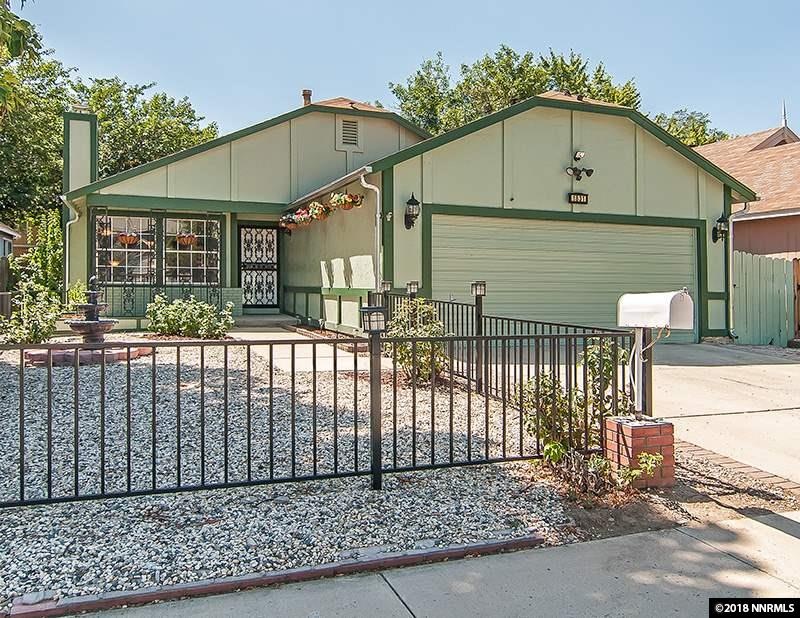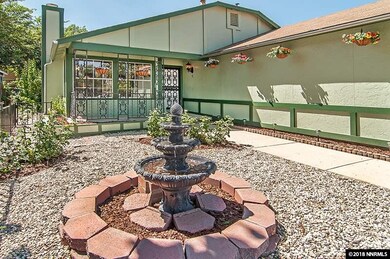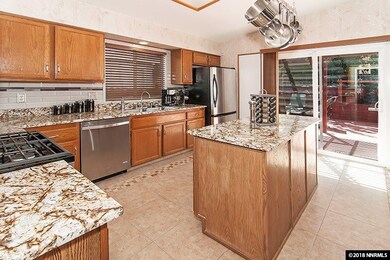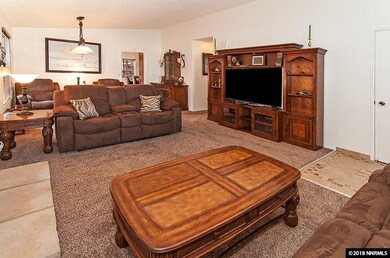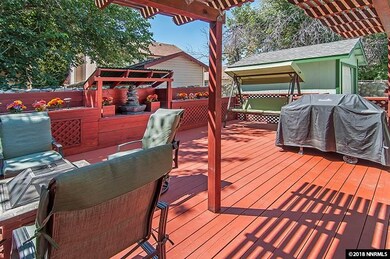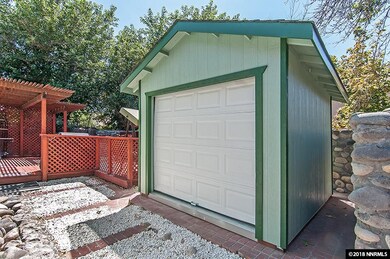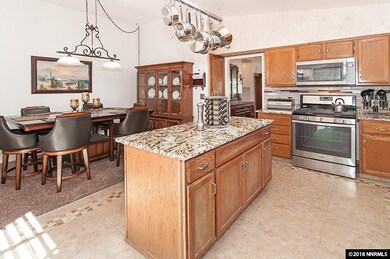
1831 Fargo Way Sparks, NV 89434
O'Callaghan NeighborhoodHighlights
- Deck
- No HOA
- 2 Car Attached Garage
- High Ceiling
- Breakfast Area or Nook
- 3-minute walk to Van Meter Park
About This Home
As of October 2018Prepare to be impressed!! This beautifully upgraded 3 bedroom, 2 bath, 2 car garage East Sparks home will surely knock your socks off! This "turn key" home and all of it's upgraded features pack a powerful punch in addition to being located in one of the area's hottest resale markets! This is the perfect investment for first time home buyers, empty nesters, retirees, single individuals, families and investors alike, in addition to being the definition of low maintenance! Call today for your showing!, The current owners are the epitome of Mr. And Mrs. Clean and have drastically improved upon every area of this property with impeccable detail and have maintained this home with the utmost care! Over the three years that they have owned the home they have spent over $35K completing the following upgrades: New paint, new carpet throughout living, hall and bedrooms, Levelor 2 inch mini blinds throughout, new lighting fixtures, switches and covers, Tiled front entry. Remodeled kitchen in 2017 with new top of the line Persia Brown Granite counters and custom tile back splash. Upgraded stainless steel kitchen sink and faucet, installed tile flooring with custom inlay, installed new Whirlpool Stainless Steel appliances including; Refrigerator, dishwasher (never used), Gas Stove/oven, built in microwave and new decorator light fixture in dining nook. Remodeled both bathrooms in 2017, including counter tops, sinks, faucets, toilets, mirrors, lighting, installed tile flooring, and new fixtures. Other 2017 installations include; new water heater, rain gutters, front yard fencing with accent lighting, front yard water feature, large custom redwood deck remodel and expansion in back, security lighting, electric garage door opener with 3 remotes. Entire exterior of home was painted in 2017. Custom built 11x10 Workshop/Storage Shed, with roll up door, roofed and painted to match main home, was just built and completed in August 2018. Front and back yards are both zeroscaped leaving little to do but sit back and enjoy the peace and tranquility of this lovely home ! The current average water bill runs approximately $25 per month, year-round! WOW! Conveniently located only 6 minutes to I-80 freeway east/west, 16 minutes to UNR and 21 Minutes to Summit Sierra Mall! Kitchen refrigerator to convey with the home at no implied nor expressed warranty nor value. What more could you ask for!
Last Agent to Sell the Property
Keller Williams Group One Inc. License #S.169786 Listed on: 08/30/2018

Home Details
Home Type
- Single Family
Est. Annual Taxes
- $1,457
Year Built
- Built in 1986
Lot Details
- 4,792 Sq Ft Lot
- Back and Front Yard Fenced
- Landscaped
- Level Lot
- Property is zoned SF-6
Parking
- 2 Car Attached Garage
- Common or Shared Parking
- Garage Door Opener
Home Design
- Pitched Roof
- Shingle Roof
- Composition Roof
- Wood Siding
- Stick Built Home
Interior Spaces
- 1,376 Sq Ft Home
- 1-Story Property
- High Ceiling
- Double Pane Windows
- Drapes & Rods
- Blinds
- Aluminum Window Frames
- Family Room
- Living Room with Fireplace
- Combination Dining and Living Room
- Crawl Space
- Fire and Smoke Detector
Kitchen
- Breakfast Area or Nook
- Gas Oven
- Gas Range
- Microwave
- Dishwasher
- Kitchen Island
- Disposal
Flooring
- Carpet
- Ceramic Tile
Bedrooms and Bathrooms
- 3 Bedrooms
- 2 Full Bathrooms
- Primary Bathroom includes a Walk-In Shower
Laundry
- Laundry Room
- Shelves in Laundry Area
Outdoor Features
- Deck
Schools
- Dunn Elementary School
- Dilworth Middle School
- Reed High School
Utilities
- Refrigerated Cooling System
- Forced Air Heating and Cooling System
- Heating System Uses Natural Gas
- Gas Water Heater
- Internet Available
- Phone Available
- Satellite Dish
- Cable TV Available
Community Details
- No Home Owners Association
Listing and Financial Details
- Home warranty included in the sale of the property
- Assessor Parcel Number 03651409
Ownership History
Purchase Details
Home Financials for this Owner
Home Financials are based on the most recent Mortgage that was taken out on this home.Purchase Details
Home Financials for this Owner
Home Financials are based on the most recent Mortgage that was taken out on this home.Purchase Details
Purchase Details
Purchase Details
Purchase Details
Purchase Details
Similar Homes in Sparks, NV
Home Values in the Area
Average Home Value in this Area
Purchase History
| Date | Type | Sale Price | Title Company |
|---|---|---|---|
| Bargain Sale Deed | $320,000 | First Centennial Title Cox | |
| Bargain Sale Deed | $197,000 | Western Title Co | |
| Interfamily Deed Transfer | -- | None Available | |
| Interfamily Deed Transfer | -- | None Available | |
| Bargain Sale Deed | -- | None Available | |
| Interfamily Deed Transfer | -- | -- | |
| Grant Deed | -- | -- |
Mortgage History
| Date | Status | Loan Amount | Loan Type |
|---|---|---|---|
| Open | $257,500 | New Conventional | |
| Closed | $256,000 | New Conventional | |
| Previous Owner | $239,824 | FHA | |
| Previous Owner | $193,431 | FHA |
Property History
| Date | Event | Price | Change | Sq Ft Price |
|---|---|---|---|---|
| 10/12/2018 10/12/18 | Sold | $320,000 | -1.5% | $233 / Sq Ft |
| 09/08/2018 09/08/18 | Pending | -- | -- | -- |
| 08/30/2018 08/30/18 | For Sale | $324,995 | +65.0% | $236 / Sq Ft |
| 11/13/2015 11/13/15 | Sold | $197,000 | -1.5% | $143 / Sq Ft |
| 10/14/2015 10/14/15 | Pending | -- | -- | -- |
| 08/14/2015 08/14/15 | For Sale | $200,000 | -- | $145 / Sq Ft |
Tax History Compared to Growth
Tax History
| Year | Tax Paid | Tax Assessment Tax Assessment Total Assessment is a certain percentage of the fair market value that is determined by local assessors to be the total taxable value of land and additions on the property. | Land | Improvement |
|---|---|---|---|---|
| 2025 | $1,862 | $72,800 | $34,580 | $38,220 |
| 2024 | $1,862 | $71,732 | $32,725 | $39,007 |
| 2023 | $1,808 | $69,623 | $32,305 | $37,318 |
| 2022 | $1,756 | $57,444 | $26,005 | $31,439 |
| 2021 | $1,705 | $51,468 | $19,845 | $31,623 |
| 2020 | $1,602 | $51,785 | $19,775 | $32,010 |
| 2019 | $1,526 | $50,235 | $18,935 | $31,300 |
| 2018 | $1,457 | $44,892 | $13,965 | $30,927 |
| 2017 | $1,334 | $41,773 | $12,670 | $29,103 |
| 2016 | $1,301 | $41,338 | $11,410 | $29,928 |
| 2015 | $1,299 | $39,791 | $9,625 | $30,166 |
| 2014 | $1,263 | $37,563 | $8,225 | $29,338 |
| 2013 | -- | $33,735 | $6,090 | $27,645 |
Agents Affiliated with this Home
-

Seller's Agent in 2018
Traci Collins
Keller Williams Group One Inc.
(775) 843-2003
1 in this area
26 Total Sales
-
M
Buyer's Agent in 2018
Michael Marrone
Chase International-Incline
(530) 580-8433
8 Total Sales
-

Seller's Agent in 2015
Kimberly Mock
Ferrari-Lund Real Estate Reno
(775) 771-5334
1 in this area
26 Total Sales
Map
Source: Northern Nevada Regional MLS
MLS Number: 180012991
APN: 036-514-09
- 1821 Fargo Way
- 1687 Noreen Dr
- 1280 O Callaghan Dr
- 1544 Woodhaven Ln
- 2311 Sycamore Glen Dr Unit 4
- 1263 Skylark St
- 2445 Sycamore Glen Dr Unit 6
- 2435 Sycamore Glen Dr Unit A
- 2255 Rockdale Dr
- 2511 Sycamore Glen Dr Unit 4
- 1218 Junction Dr
- 1066 Locomotive Ct Unit 11A
- 1273 Junction Dr
- 2629 Sunny Slope Dr Unit 3
- 2627 Sunny Slope Dr
- 2651 Sycamore Glen Dr Unit 4
- 2649 Sunny Slope Dr Unit 4
- 2624 Sunny Slope Dr Unit 11
- 1716 Woodtrail Dr
- 2154 La Hacienda Dr
