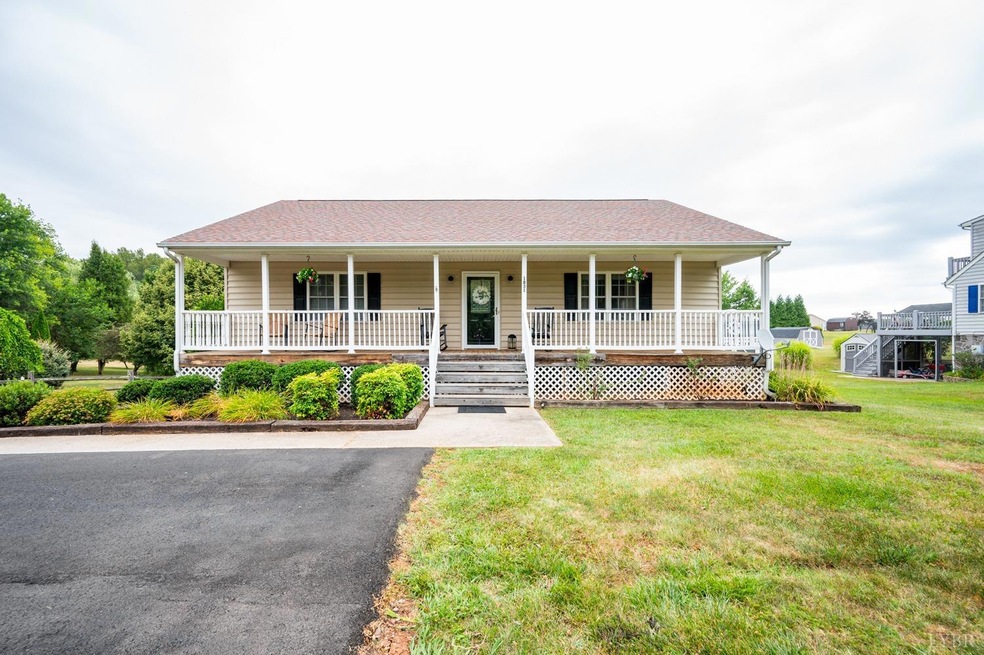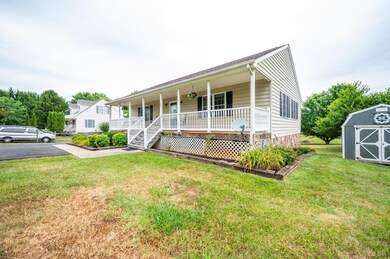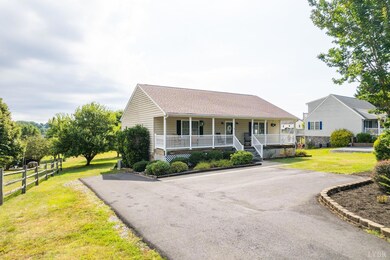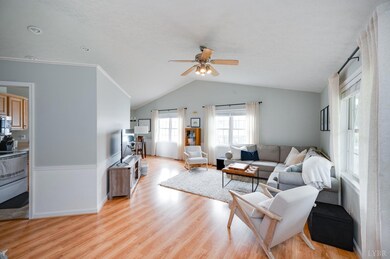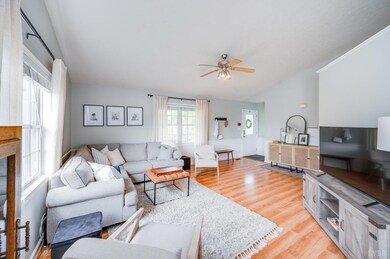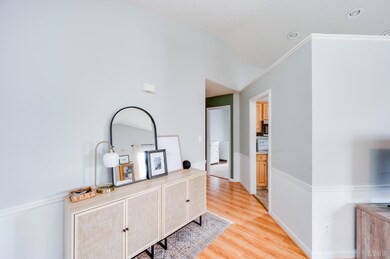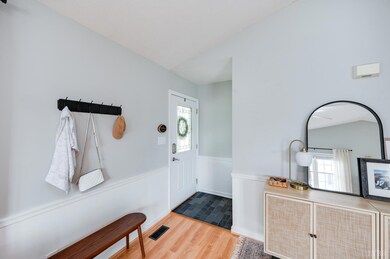
Highlights
- Mountain View
- Workshop
- Laundry Room
- Forest Middle School Rated A-
- Walk-In Closet
- Slate Flooring
About This Home
As of August 20244 Bedroom 2 1/2 bath home on 1 acre of land in an excellent location! Ranch home featuring open floor concept with vaulted ceilings. Entering the front door you are welcomed into a large living room and dining room overlooking the kitchen area with plenty of storage. 3 bedrooms on the main level with master bedroom having its own master ensuite bathroom and WIC. Newer vinyl plank flooring and a recently finished basement for bonus added square footage that includes an additional bedroom and 1/2 bath and laundry room. Basement does still have plenty of room for more expansion or for storage. Nice back deck overlooking the beautiful country setting backyard. Long front porch makes for great rocking chair atmosphere. Paved driveway and a nice storage shed. Country living but yet so close to all the necessities.
Last Agent to Sell the Property
Century 21 ALL-SERVICE License #0225202806 Listed on: 06/28/2024

Last Buyer's Agent
Tim Bushnell
Keller Williams License #0225265668

Home Details
Home Type
- Single Family
Est. Annual Taxes
- $1,100
Year Built
- Built in 2002
Lot Details
- 1 Acre Lot
- Landscaped
- Garden
Home Design
- Shingle Roof
Interior Spaces
- 1,817 Sq Ft Home
- 1-Story Property
- Ceiling Fan
- Mountain Views
Kitchen
- Electric Range
- Microwave
- Dishwasher
Flooring
- Carpet
- Slate Flooring
- Ceramic Tile
- Vinyl Plank
Bedrooms and Bathrooms
- Walk-In Closet
Laundry
- Laundry Room
- Washer and Dryer Hookup
Attic
- Storage In Attic
- Attic Access Panel
Finished Basement
- Heated Basement
- Walk-Out Basement
- Basement Fills Entire Space Under The House
- Interior and Exterior Basement Entry
- Workshop
- Laundry in Basement
Home Security
- Storm Doors
- Fire and Smoke Detector
Outdoor Features
- Outdoor Storage
Schools
- New London Academy Elementary School
- Forest Midl Middle School
- Jefferson Forest-Hs High School
Utilities
- Heat Pump System
- Electric Water Heater
- Septic Tank
- Cable TV Available
Community Details
- Wexford Estates Subdivision
- Net Lease
Listing and Financial Details
- Assessor Parcel Number 90504103
Ownership History
Purchase Details
Home Financials for this Owner
Home Financials are based on the most recent Mortgage that was taken out on this home.Purchase Details
Home Financials for this Owner
Home Financials are based on the most recent Mortgage that was taken out on this home.Similar Homes in Goode, VA
Home Values in the Area
Average Home Value in this Area
Purchase History
| Date | Type | Sale Price | Title Company |
|---|---|---|---|
| Deed | $345,000 | None Listed On Document | |
| Warranty Deed | $190,000 | Absolute Title & Settlement |
Mortgage History
| Date | Status | Loan Amount | Loan Type |
|---|---|---|---|
| Open | $97,735 | FHA | |
| Open | $338,751 | FHA | |
| Previous Owner | $181,650 | Stand Alone Refi Refinance Of Original Loan | |
| Previous Owner | $184,300 | No Value Available | |
| Previous Owner | $64,000 | Credit Line Revolving |
Property History
| Date | Event | Price | Change | Sq Ft Price |
|---|---|---|---|---|
| 08/07/2024 08/07/24 | Sold | $345,000 | +1.8% | $190 / Sq Ft |
| 07/14/2024 07/14/24 | Pending | -- | -- | -- |
| 07/11/2024 07/11/24 | For Sale | $339,000 | 0.0% | $187 / Sq Ft |
| 06/30/2024 06/30/24 | Pending | -- | -- | -- |
| 06/28/2024 06/28/24 | For Sale | $339,000 | +78.4% | $187 / Sq Ft |
| 11/18/2019 11/18/19 | Sold | $190,000 | -5.0% | $154 / Sq Ft |
| 10/07/2019 10/07/19 | Pending | -- | -- | -- |
| 07/18/2019 07/18/19 | For Sale | $199,900 | -- | $162 / Sq Ft |
Tax History Compared to Growth
Tax History
| Year | Tax Paid | Tax Assessment Tax Assessment Total Assessment is a certain percentage of the fair market value that is determined by local assessors to be the total taxable value of land and additions on the property. | Land | Improvement |
|---|---|---|---|---|
| 2025 | $961 | $234,400 | $60,000 | $174,400 |
| 2024 | $961 | $234,400 | $60,000 | $174,400 |
| 2023 | $961 | $117,200 | $0 | $0 |
| 2022 | $818 | $81,750 | $0 | $0 |
| 2021 | $818 | $163,500 | $40,000 | $123,500 |
| 2020 | $818 | $163,500 | $40,000 | $123,500 |
| 2019 | $818 | $163,500 | $40,000 | $123,500 |
| 2018 | $783 | $150,500 | $35,000 | $115,500 |
| 2017 | $783 | $150,500 | $35,000 | $115,500 |
| 2016 | $783 | $150,500 | $35,000 | $115,500 |
| 2015 | $783 | $150,500 | $35,000 | $115,500 |
| 2014 | $785 | $150,900 | $35,000 | $115,900 |
Agents Affiliated with this Home
-
Melissa Murdock
M
Seller's Agent in 2024
Melissa Murdock
Century 21 ALL-SERVICE
(434) 856-2134
101 Total Sales
-
T
Buyer's Agent in 2024
Tim Bushnell
Keller Williams
-
Jeremiah Cochenour

Seller's Agent in 2019
Jeremiah Cochenour
Mark A. Dalton & Co., Inc.
(434) 401-0844
227 Total Sales
Map
Source: Lynchburg Association of REALTORS®
MLS Number: 353202
APN: 151-13-3
- 1033 S Oak Lawn Dr
- 0 Doyles Run
- 2135 Bellevue Rd
- Lot 20 Cedar Tree Ln
- LOT 18 Cedar Tree Ln
- 1085 Brigade Place
- 15 Lot - Willow Oak Dr
- 1095 Great Oak Rd
- 1737 Colby Dr
- 1270 Hupps Hill Ln
- 1695 Colby Dr
- 1352 Willow Oak Dr
- 1199 Great Oak Rd
- 4442 Goode Rd
- 1357 Willow Oak Dr
- 1169 New Market Loop
- 0 Willow Oak Dr
- 11580 E Lynchburg Salem Turnpike
- 1051 Wills Way
- 1153 Carlton Place
