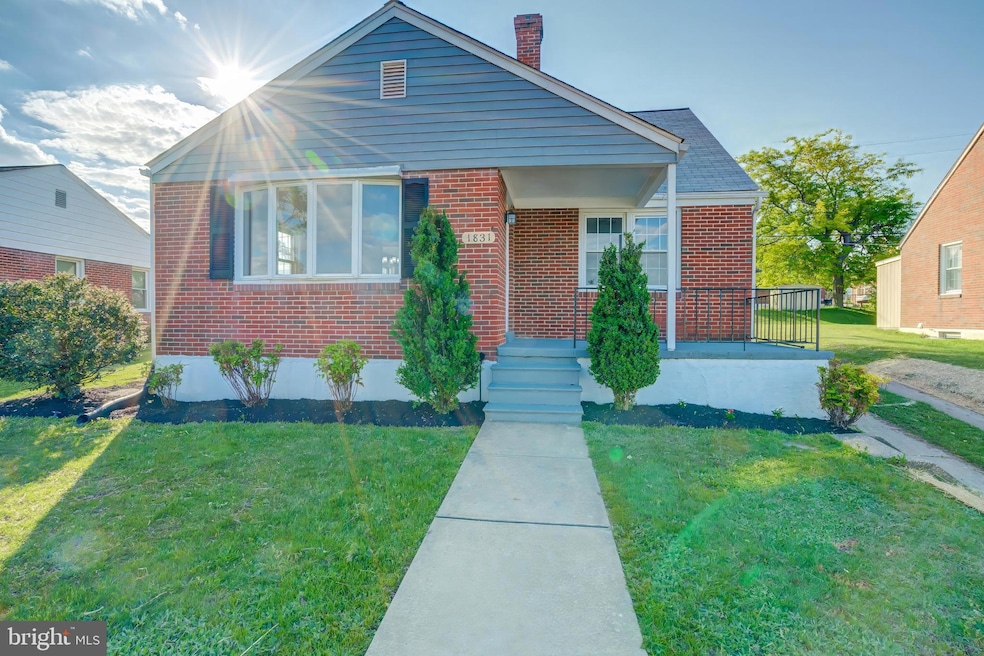
1831 Hanford Rd Rosedale, MD 21237
Estimated payment $2,061/month
Highlights
- Cape Cod Architecture
- No HOA
- Forced Air Heating and Cooling System
About This Home
BACK ON MARKET. Welcome to this beautifully updated single-family detached Cape Cod home, perfectly blending classic charm with contemporary upgrades. Featuring 4 spacious bedrooms and 3 full bathrooms, this move-in-ready residence offers comfort, functionality, and timeless appeal. Step inside to discover a bright and airy living space, with abundant natural light. The heart of the home is the gourmet kitchen, outfitted with stainless steel appliances, luxurious marble countertops, and ample cabinetry—perfect for both everyday living and entertaining. Downstairs, enjoy a fully finished basement ideal for a family room, home office, gym, or guest suite—complete with its own full bathroom for added convenience. Outside, the private backyard and deck provide a peaceful oasis for relaxing or hosting gatherings. With thoughtful upgrades throughout and a versatile layout, this home offers both character and comfort in a desirable location. Don’t miss the opportunity to make this classic Cape Cod your forever home!
New HVAC system recently installed.
Home Details
Home Type
- Single Family
Est. Annual Taxes
- $2,540
Year Built
- Built in 1955
Lot Details
- 6,160 Sq Ft Lot
- Ground Rent of $96
Home Design
- Cape Cod Architecture
- Brick Exterior Construction
- Brick Foundation
Interior Spaces
- Property has 2 Levels
- Finished Basement
- Interior Basement Entry
Bedrooms and Bathrooms
Parking
- Driveway
- On-Street Parking
Utilities
- Forced Air Heating and Cooling System
- Natural Gas Water Heater
Community Details
- No Home Owners Association
Listing and Financial Details
- Tax Lot 16
- Assessor Parcel Number 04141419040561
Map
Home Values in the Area
Average Home Value in this Area
Tax History
| Year | Tax Paid | Tax Assessment Tax Assessment Total Assessment is a certain percentage of the fair market value that is determined by local assessors to be the total taxable value of land and additions on the property. | Land | Improvement |
|---|---|---|---|---|
| 2025 | $2,940 | $224,000 | -- | -- |
| 2024 | $2,940 | $209,600 | $0 | $0 |
| 2023 | $1,415 | $195,200 | $78,600 | $116,600 |
| 2022 | $2,724 | $189,767 | $0 | $0 |
| 2021 | $2,570 | $184,333 | $0 | $0 |
| 2020 | $2,570 | $178,900 | $78,600 | $100,300 |
| 2019 | $2,564 | $174,800 | $0 | $0 |
| 2018 | $2,487 | $170,700 | $0 | $0 |
| 2017 | $2,319 | $166,600 | $0 | $0 |
| 2016 | $2,013 | $166,600 | $0 | $0 |
| 2015 | $2,013 | $166,600 | $0 | $0 |
| 2014 | $2,013 | $168,700 | $0 | $0 |
Property History
| Date | Event | Price | Change | Sq Ft Price |
|---|---|---|---|---|
| 08/02/2025 08/02/25 | Pending | -- | -- | -- |
| 07/17/2025 07/17/25 | Price Changed | $340,000 | -1.4% | $187 / Sq Ft |
| 07/11/2025 07/11/25 | Price Changed | $345,000 | -1.4% | $190 / Sq Ft |
| 05/08/2025 05/08/25 | For Sale | $350,000 | -- | $193 / Sq Ft |
Purchase History
| Date | Type | Sale Price | Title Company |
|---|---|---|---|
| Assignment Deed | $185,000 | Charter Title | |
| Assignment Deed | $185,000 | Charter Title |
Mortgage History
| Date | Status | Loan Amount | Loan Type |
|---|---|---|---|
| Open | $236,500 | Construction | |
| Closed | $236,500 | Construction |
Similar Homes in the area
Source: Bright MLS
MLS Number: MDBC2126996
APN: 14-1419040561
- 1814 Weyburn Rd
- 1817 Hanford Rd
- 1813 Weyburn Rd
- 6301 Fieldvale Rd
- 8416 Allison Ln
- 8426 Avery Rd
- 6214 Kenwood Ave
- 6276 Mckay Cir
- 6108 Shady Spring Ave
- 2053 Wintergreen Place
- 6516 Golden Ring Rd
- 8504 Bassett Rd
- 1400 Mount Airy Rd
- 7 Weyhill Ct
- 5617 Daybreak Terrace
- 8226 Dorset Ave
- 8223 Analee Ave
- 8220 Analee Ave
- 9 First Light Ct
- 8311 Karl Ave






