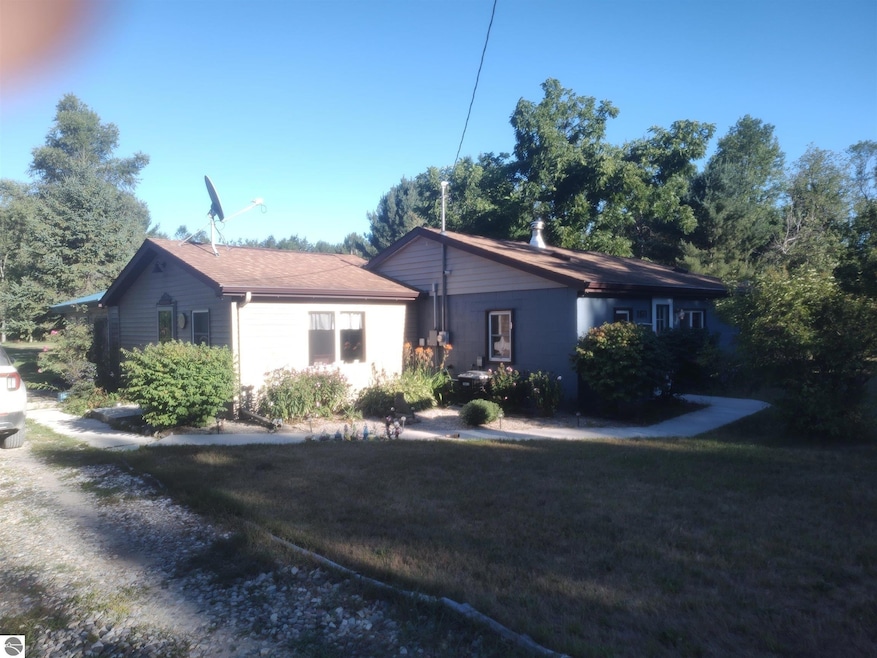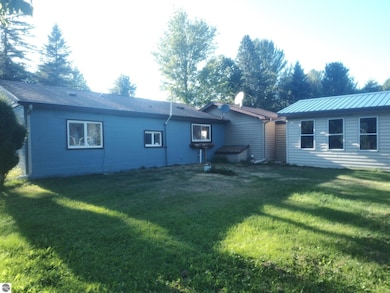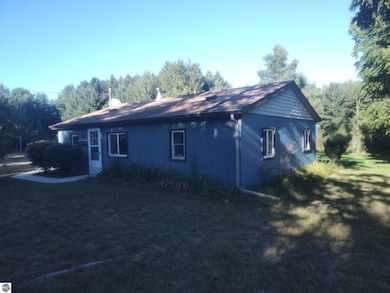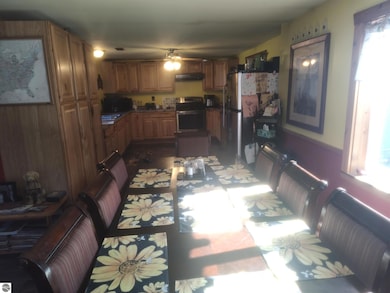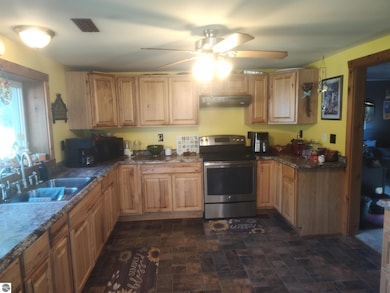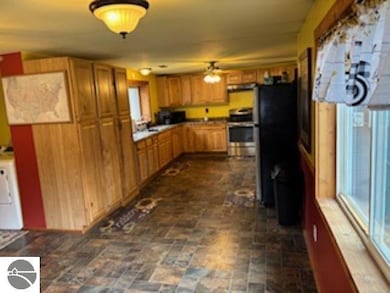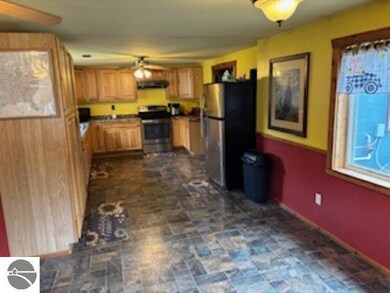1831 Kitchen Rd Whittemore, MI 48770
Estimated payment $1,502/month
Highlights
- 29.07 Acre Lot
- Pole Barn
- 1-Story Property
- Wooded Lot
- Forced Air Heating and Cooling System
- Landscaped
About This Home
Welcome to your private northern Michigan retreat! This well maintained two bedroom home sits on 29 wooded acres between Whittemore and Tawas City, offering privacy, comfort, and endless outdoor recreation. Updates included a tankless on demand water heater. reverse osmosis system, at the kitchen tap, roof replacement in 2010, forced-air furnace with central air, and living room carpet less than 1 year old. The woodburning stove can heat the entire home if desired. The spacious open kitchen and dining area flow into a comfortable livingroom, while seasonal room offers a peaceful wooded view. The property was recently surveyed with perimeter stakes every 200 feet. Outside, you'll find manicured ATV and walking trails, fruit trees, and a food plot attracting abundant wildlife and excellent hunting opportunities. The property has two well built permanent blinds and is adjacent to State land. The Augres River is just a short walk through the forest to the west perfect for fishing or exploring. A 24 x 40 polebarn with cement floor and 3 lean-toos provide ample storage for equipment and outdoor toys. There is also potential to build an additional home or guest house on property's northwest corner offering fliexibility for expansion or guest accomodations. Meticulously cared for and move in ready, this move in ready property is ideal as a year around home, vacation getaway, or sportsman's paradise.
Home Details
Home Type
- Single Family
Est. Annual Taxes
- $1,226
Year Built
- Built in 1960
Lot Details
- 29.07 Acre Lot
- Landscaped
- Wooded Lot
- The community has rules related to zoning restrictions
Parking
- Gravel Driveway
Home Design
- Slab Foundation
- Fire Rated Drywall
- Frame Construction
- Asphalt Roof
- Block Exterior
- Vinyl Siding
Interior Spaces
- 1,034 Sq Ft Home
- 1-Story Property
- Ceiling Fan
- Wood Burning Fireplace
Kitchen
- Oven or Range
- Stove
Bedrooms and Bathrooms
- 2 Bedrooms
- 1 Bathroom
Utilities
- Forced Air Heating and Cooling System
- Heating unit installed on the ceiling
- Well
- Satellite Dish
Additional Features
- Pole Barn
- Mineral Rights
Map
Home Values in the Area
Average Home Value in this Area
Tax History
| Year | Tax Paid | Tax Assessment Tax Assessment Total Assessment is a certain percentage of the fair market value that is determined by local assessors to be the total taxable value of land and additions on the property. | Land | Improvement |
|---|---|---|---|---|
| 2025 | $1,226 | $87,500 | $87,500 | $0 |
| 2024 | $1,078 | $90,100 | $0 | $0 |
| 2023 | -- | $67,300 | $67,300 | $0 |
Property History
| Date | Event | Price | List to Sale | Price per Sq Ft |
|---|---|---|---|---|
| 10/16/2025 10/16/25 | For Sale | $265,000 | 0.0% | $256 / Sq Ft |
| 10/16/2025 10/16/25 | Price Changed | $265,000 | -5.0% | $256 / Sq Ft |
| 10/08/2025 10/08/25 | Pending | -- | -- | -- |
| 09/19/2025 09/19/25 | Price Changed | $279,000 | -3.5% | $270 / Sq Ft |
| 08/24/2025 08/24/25 | For Sale | $289,000 | -- | $279 / Sq Ft |
Source: Northern Great Lakes REALTORS® MLS
MLS Number: 1937920
APN: 09000740000201
- 6849 Leggett Rd
- 316 S Bullock St
- 1870 Michigan 65
- 100 & 102 S Bullock St
- 7207 Prescott Rd
- 4121 Leggett Rd
- 5363 Keystone Rd
- 10 S Imperial Dr
- N/A Crosby Rd
- 4901 Michigan 55
- 5745 Carpenter Rd
- 4861 Carpenter Rd
- 600 N Britt Rd
- 3965 E Michigan 55
- 3433 Nile Rd
- 8109 M 55
- 388 W Lagrant Rd
- 8720 Whittemore Rd
- 111 South St
- 4736 Sparton Rd
