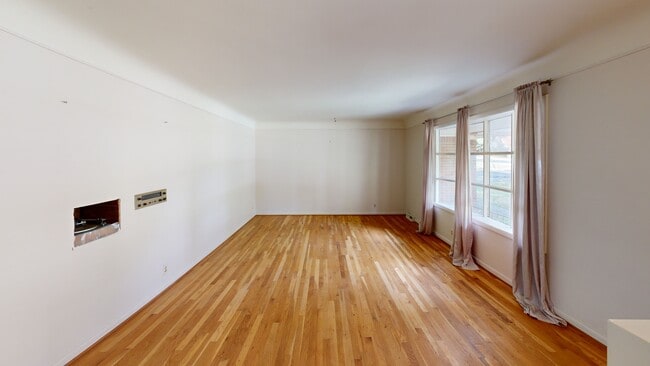
$550,000
- 3 Beds
- 3 Baths
- 1,325 Sq Ft
- 1268 Davis Ave
- Birmingham, MI
Adorable Tudor home brimming with character and timeless charm! Perfectly situated near parks, top-rated schools, and the heart of downtown Birmingham, this home combines classic details with thoughtful updates for today’s lifestyle. Step inside to find interchangeable living and dining spaces highlighted by a striking backlit tray ceiling, a cozy corner office on the first floor, and three full
Christine Winans Berkshire Hathaway HomeServices Kee Realty Bham





