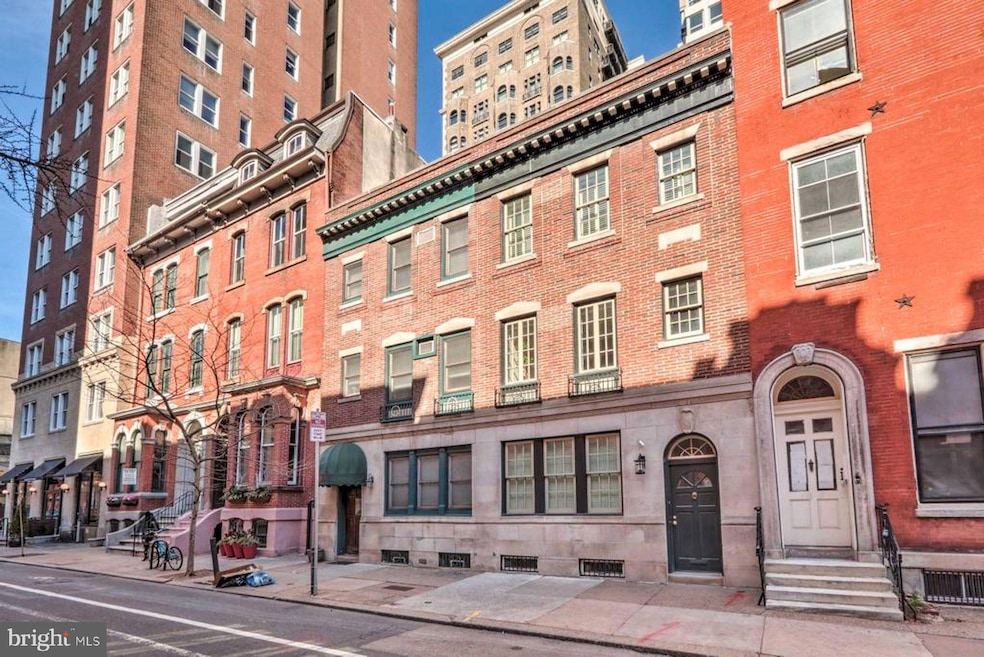
1831 Mutli-Unit Spruce St Philadelphia, PA 19103
Rittenhouse Square NeighborhoodEstimated payment $8,974/month
Highlights
- Second Kitchen
- Deck
- 1 Fireplace
- Dual Staircase
- Wood Flooring
- 2-minute walk to Rittenhouse Square
About This Home
This is a rare opportunity to own a masterfully renovated multi-unit property in the heart of Rittenhouse Square. Originally built in 1912 and fully renovated by Gardner Fox Architects and McCroubrey Overholser. This property offers approximately 3,000SF of flexible living space with over $900,000 in renovations and updates. This stunning building is currently configured as a duplex, but could easily be converted into a chic single family residence. There are 4 floors of finished living space consisting of 2 bi-level units, each unit with outdoor space. Unit 1: 1-2 Bedrooms, 2 Full Bathrooms. The main level boasts beautifully outfitted living space with a tray ceiling, custom built-ins, plantation shutters, Brazilian hardwood floors, cherry cabinets, a gas fireplace with marble surround, wet bar and kitchenette, a bedroom, a full bathroom and a slate patio out back. There is also a fantastic dressing area with vanity and adjacent make-up vanity, spacious closet with custom closet built-ins, washer and dryer. The lower level is charming with exposed brick, a living room area, a full bathroom and a gorgeous kitchen space designed by Society Hill Kitchens. This level has a laundry hook-up, cedar closet and additional storage. There is a separate entrance for this level that leads to the patio. This property can also be accessed from Manning St. Providing a separate entrance for the lower level which can be used as a fantastic living space for in-laws, au pair suite or overnight guests. Unit 2: 3-4 Bedrooms, 2 Full Bathrooms. Main level offers Bamboo floors, exposed brick wall, surround sound, a custom kitchen with cherry cabinets, granite countertops, porcelain back splash and stainless steel appliances. Located just beyond the kitchen is a den / bonus room with sliding glass doors that lead to a lovely shared deck. This room has been used as a 4th bedroom in the past. The upper level is currently configured with 3 bedrooms, custom California closet systems and a full bathroom and laundry. Great for investors or owner occupied with rental income generated by the other unit. Also the perfect set up for multi-generational living or an au pair suite. Just steps from Rittenhouse Square and a 4-minute walk to the University of Penn Shuttle stop located at 20th and Locust. Enjoy all that Rittenhouse Square offers with fantastic restaurants, cafes, farmers market and various events throughout the year.
Listing Agent
Kurfiss Sotheby's International Realty License #RS295353 Listed on: 06/13/2025
Property Details
Home Type
- Multi-Family
Est. Annual Taxes
- $11,581
Year Built
- Built in 1912 | Remodeled in 2007
Lot Details
- 1,036 Sq Ft Lot
- Lot Dimensions are 19 x 56
Parking
- On-Street Parking
Home Design
- Duplex
- Brick Exterior Construction
- Brick Foundation
Interior Spaces
- En-Suite Primary Bedroom
- 3,046 Sq Ft Home
- Wet Bar
- Dual Staircase
- Built-In Features
- 1 Fireplace
- Second Kitchen
Flooring
- Wood
- Tile or Brick
Laundry
- Laundry in unit
- Washer and Dryer Hookup
Finished Basement
- Basement Fills Entire Space Under The House
- Exterior Basement Entry
Outdoor Features
- Deck
- Patio
Utilities
- Central Air
- Hot Water Baseboard Heater
- Electric Baseboard Heater
- Underground Utilities
- Natural Gas Water Heater
Listing and Financial Details
- Assessor Parcel Number 082134400
Community Details
Overview
- No Home Owners Association
- 2 Units
- 4-Story Building
- Rittenhouse Square Subdivision
Building Details
- Operating Expense $6,232
Map
Home Values in the Area
Average Home Value in this Area
Property History
| Date | Event | Price | Change | Sq Ft Price |
|---|---|---|---|---|
| 06/13/2025 06/13/25 | For Sale | $1,450,000 | -- | $476 / Sq Ft |
Similar Homes in Philadelphia, PA
Source: Bright MLS
MLS Number: PAPH2494546
- 1810 18 Rittenhouse Square Unit 803
- 1810 18 Rittenhouse Square Unit 2005
- 1800 Rittenhouse Square Unit 1101
- 1800 Rittenhouse Square Unit 702
- 1800 Rittenhouse Square Unit 902
- 250 S 18th St Unit 702
- 1830 Rittenhouse Square Unit 12C AND 12D
- 1830 Rittenhouse Square Unit 1E
- 1830 Rittenhouse Square Unit 17B
- 1830 Rittenhouse Square Unit 3AB
- 275 S 19th St Unit PENTHOUSE
- 1900 Rittenhouse Square Unit 12B
- 1736 Spruce St
- 1723 Spruce St
- 1910 Rittenhouse Square
- 1819 Delancey Place
- 219 29 S 18th St Unit 1514
- 219 29 S 18th St Unit 910
- 219 29 S 18th St Unit 908
- 219 29 S 18th St Unit 1415
- 1831 Spruce St
- 1831 Spruce St Unit 2
- 1819 Spruce St Unit 3F
- 1830 Rittenhouse Square Unit 1E
- 1830 Rittenhouse Square Unit R17B
- 301 S 19th St Unit 1601
- 301 S 19th St Unit 206
- 301 S 19th St Unit 305
- 301 S 19th St Unit 304
- 301 S 19th St Unit 203
- 301 S 19th St Unit 202
- 301 S 19th St Unit 201
- 301 S 19th St
- 1810 Rittenhouse Square Unit 607
- 1810 Rittenhouse Square Unit 1602
- 1806-18 Rittenhouse Square
- 1810 18 Rittenhouse Square Unit 606
- 1810 Rittenhouse Square Unit 1605
- 1806 Rittenhouse Square Unit 2107
- 1806 18 Rittenhouse Square Unit 1006






