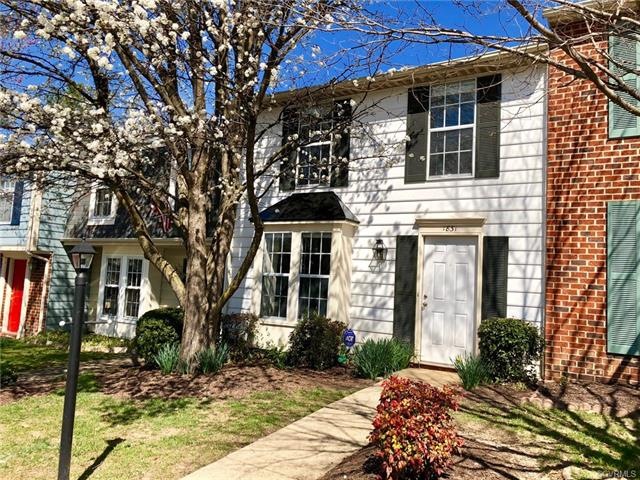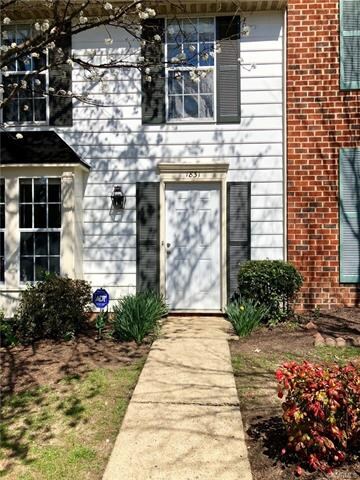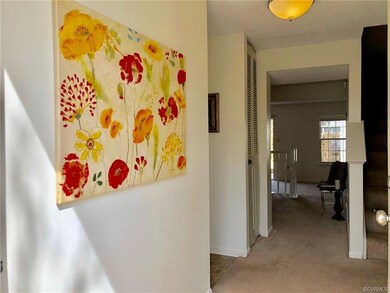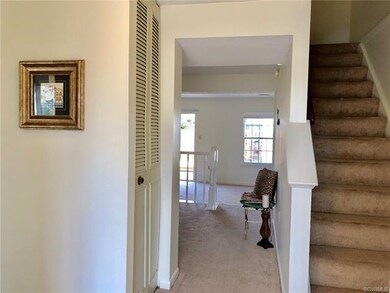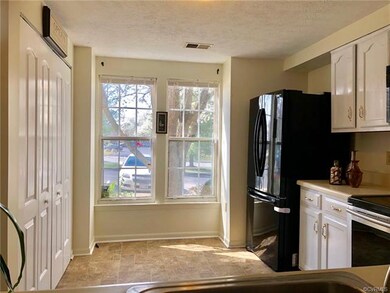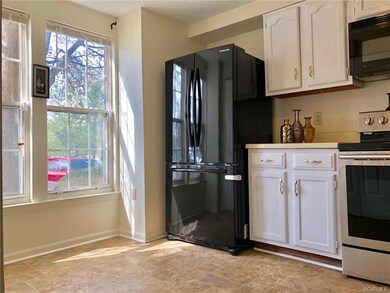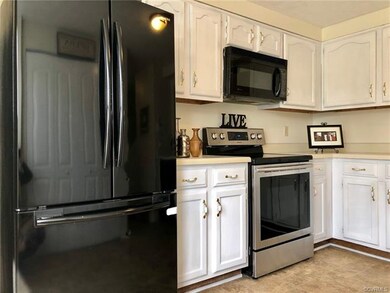
1831 Random Winds Ct Unit 1831 Henrico, VA 23238
Tuckahoe Village NeighborhoodHighlights
- Deck
- Separate Formal Living Room
- Breakfast Area or Nook
- Mills E. Godwin High School Rated A
- Solid Surface Countertops
- Shed
About This Home
As of May 2019MOVE IN READY!!! Welcome to this beautiful Townhouse in the very convenient location of Townes of Quail Woods with three bedrooms two and half bathes. When you walk in the front door, on the left side is a very bright kitchen with large window, cabins, laundry closet and open window to the dining room. The open floor plan leads to an inviting dining area and huge great room with window and sliding door that leads to the backyard. Upstairs, there is a master suite with a big closet, fan w/lights, shower and vanity. There are two other good sized bedrooms with closets with a shared full bath. NEW PAINT THROUGHOUT THE HOUSE , NEW DECK, 2017 ELECTRIC SMOOTH TOP RANGE, WASHER AND DRYER, 2016 HVAC UNIT AND CARPET, THE FENCE AND DECK WILL BE PAINTED SOON WHEN THE WEATHER IS GETTING WARMER. A MUST SEE!
Last Agent to Sell the Property
First Choice Realty License #0225195381 Listed on: 03/21/2019

Townhouse Details
Home Type
- Townhome
Est. Annual Taxes
- $1,367
Year Built
- Built in 1987
Lot Details
- 1,742 Sq Ft Lot
HOA Fees
- $178 Monthly HOA Fees
Home Design
- Frame Construction
- Composition Roof
- Hardboard
Interior Spaces
- 1,378 Sq Ft Home
- 2-Story Property
- Separate Formal Living Room
- Dining Area
Kitchen
- Breakfast Area or Nook
- Eat-In Kitchen
- Oven
- Induction Cooktop
- Microwave
- Dishwasher
- Solid Surface Countertops
- Disposal
Flooring
- Carpet
- Vinyl
Bedrooms and Bathrooms
- 3 Bedrooms
- En-Suite Primary Bedroom
Laundry
- Dryer
- Washer
Outdoor Features
- Deck
- Shed
Schools
- Carver Elementary School
- Pocahontas Middle School
- Godwin High School
Utilities
- Central Air
- Heat Pump System
- Water Heater
- Cable TV Available
Community Details
- Townes Of Quail Woods Subdivision
Listing and Financial Details
- Tax Lot 5
- Assessor Parcel Number 734-748-2995
Ownership History
Purchase Details
Home Financials for this Owner
Home Financials are based on the most recent Mortgage that was taken out on this home.Purchase Details
Home Financials for this Owner
Home Financials are based on the most recent Mortgage that was taken out on this home.Purchase Details
Home Financials for this Owner
Home Financials are based on the most recent Mortgage that was taken out on this home.Purchase Details
Purchase Details
Similar Homes in Henrico, VA
Home Values in the Area
Average Home Value in this Area
Purchase History
| Date | Type | Sale Price | Title Company |
|---|---|---|---|
| Deed | $290,000 | Fidelity National Title | |
| Deed | $290,000 | Fidelity National Title | |
| Deed | $290,000 | Fidelity National Title | |
| Deed | $290,000 | Fidelity National Title | |
| Warranty Deed | $185,000 | Attorney | |
| Warranty Deed | $185,000 | Attorney | |
| Warranty Deed | $150,000 | Attorney | |
| Warranty Deed | $150,000 | Attorney | |
| Warranty Deed | -- | -- | |
| Warranty Deed | -- | -- | |
| Warranty Deed | $120,000 | -- | |
| Warranty Deed | $120,000 | -- |
Mortgage History
| Date | Status | Loan Amount | Loan Type |
|---|---|---|---|
| Open | $281,300 | New Conventional | |
| Closed | $281,300 | New Conventional | |
| Previous Owner | $45,000 | New Conventional |
Property History
| Date | Event | Price | Change | Sq Ft Price |
|---|---|---|---|---|
| 05/10/2019 05/10/19 | Sold | $185,000 | -2.6% | $134 / Sq Ft |
| 03/30/2019 03/30/19 | Pending | -- | -- | -- |
| 03/21/2019 03/21/19 | For Sale | $189,950 | +26.6% | $138 / Sq Ft |
| 11/18/2016 11/18/16 | Sold | $150,000 | -1.3% | $109 / Sq Ft |
| 09/20/2016 09/20/16 | Pending | -- | -- | -- |
| 09/09/2016 09/09/16 | For Sale | $152,000 | -- | $110 / Sq Ft |
Tax History Compared to Growth
Tax History
| Year | Tax Paid | Tax Assessment Tax Assessment Total Assessment is a certain percentage of the fair market value that is determined by local assessors to be the total taxable value of land and additions on the property. | Land | Improvement |
|---|---|---|---|---|
| 2025 | $2,322 | $258,000 | $65,000 | $193,000 |
| 2024 | $2,322 | $238,900 | $58,000 | $180,900 |
| 2023 | $2,031 | $238,900 | $58,000 | $180,900 |
| 2022 | $1,810 | $212,900 | $58,000 | $154,900 |
| 2021 | $1,697 | $181,200 | $42,000 | $139,200 |
| 2020 | $1,576 | $181,200 | $42,000 | $139,200 |
| 2019 | $1,442 | $165,800 | $35,000 | $130,800 |
| 2018 | $1,367 | $157,100 | $30,000 | $127,100 |
| 2017 | $1,276 | $146,700 | $30,000 | $116,700 |
| 2016 | $1,215 | $139,700 | $30,000 | $109,700 |
| 2015 | $1,215 | $139,700 | $30,000 | $109,700 |
| 2014 | $1,215 | $139,700 | $30,000 | $109,700 |
Agents Affiliated with this Home
-

Seller's Agent in 2019
Michelle Zhang
First Choice Realty
(804) 714-5305
5 in this area
42 Total Sales
-

Buyer's Agent in 2019
Courtney Kimball
Rashkind Saunders & Co.
(804) 241-5030
2 in this area
77 Total Sales
-
M
Seller's Agent in 2016
Margie Caplice
ERA Woody Hogg & Assoc
4 Total Sales
Map
Source: Central Virginia Regional MLS
MLS Number: 1908552
APN: 734-748-2995
- 2054 Airy Cir
- 2036 Airy Cir
- 11807 S Downs Dr
- 11815 Crown Prince Cir
- 2566 Wanstead Ct
- 0 Kaleidoscope Row Unit 2516580
- XXX Blair Estates Ct
- 7197 Montage Row
- 1803 Aston Ln
- 2341 Horsley Dr
- 2431 Stembridge Ct Unit J
- 1400 Westshire Ln
- 526 Greybull Walk Unit B
- 12628 Copperas Ln
- 2400 Stone Post Terrace
- 2217 Flat Branch Ct
- 1707 Gately Dr
- 2829 Brandon Creek Place
- 12305 Sir James Ct
- 1705 Lauderdale Dr
