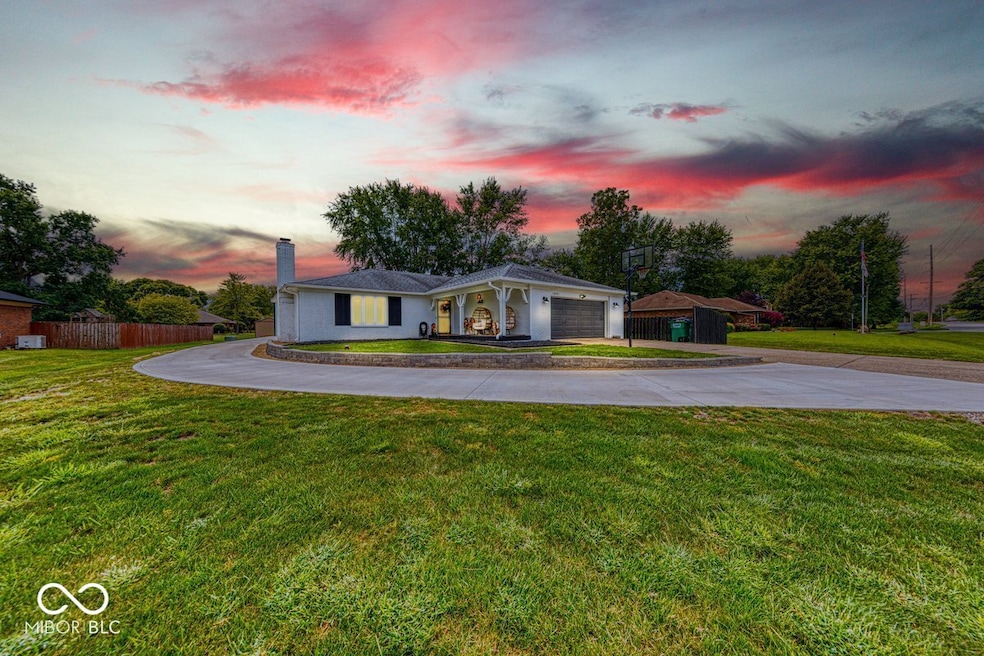
1831 Upper Shelbyville Rd Franklin, IN 46131
Estimated payment $2,150/month
Highlights
- Ranch Style House
- 4 Car Garage
- Walk-In Closet
- No HOA
- Woodwork
- Laundry Room
About This Home
Welcome Home! Step into this beautifully updated 3-bedroom, 2-bathroom ranch located on the outskirts of the desirable Paris Estates subdivision, with no HOA, in the heart of Franklin. Enjoy the tranquility of country living with rolling farmland views right across the street-all from your spacious covered front porch. Inside, the home is filled with natural light and thoughtful updates throughout. The cozy living room features a gas log fireplace and floor-to-ceiling built-in shelving, creating a warm and inviting atmosphere. A separate dining room makes entertaining a breeze, while the large, chef-inspired kitchen is thoughtfully laid out with ample space for cooking, storage, and gathering. Glass doors open to a back deck, firepit, and an impressive 35x24 metal detached garage only a year old-ideal for a workshop, extra storage, or additional parking. The primary suite includes an updated bathroom with double sinks and a walk-in closet. The attached garage also features a finished rec room-perfect for a game room, home theater, man cave, or creative studio. Don't miss your chance to own this stunning home in one of Franklin's most sought-after communities. Schedule your showing today before it's gone!
Home Details
Home Type
- Single Family
Est. Annual Taxes
- $2,588
Year Built
- Built in 1987 | Remodeled
Lot Details
- 0.39 Acre Lot
- Rural Setting
Parking
- 4 Car Garage
- Workshop in Garage
Home Design
- Ranch Style House
- Brick Exterior Construction
- Block Foundation
- Cedar
Interior Spaces
- 1,560 Sq Ft Home
- Woodwork
- Gas Log Fireplace
- Living Room with Fireplace
- Pull Down Stairs to Attic
Kitchen
- Electric Oven
- Built-In Microwave
- Dishwasher
Bedrooms and Bathrooms
- 3 Bedrooms
- Walk-In Closet
- 2 Full Bathrooms
Laundry
- Laundry Room
- Laundry on main level
- Dryer
- Washer
Schools
- Needham Elementary School
- Franklin Community Middle School
- Custer Baker Intermediate School
- Franklin Community High School
Utilities
- Central Air
- Gas Water Heater
Community Details
- No Home Owners Association
- Paris Estates Subdivision
Listing and Financial Details
- Tax Lot 38
- Assessor Parcel Number 410707033007000018
Map
Home Values in the Area
Average Home Value in this Area
Tax History
| Year | Tax Paid | Tax Assessment Tax Assessment Total Assessment is a certain percentage of the fair market value that is determined by local assessors to be the total taxable value of land and additions on the property. | Land | Improvement |
|---|---|---|---|---|
| 2025 | $2,588 | $241,900 | $38,800 | $203,100 |
| 2024 | $2,588 | $234,100 | $39,300 | $194,800 |
| 2023 | $2,545 | $229,100 | $39,300 | $189,800 |
| 2022 | $2,455 | $218,600 | $36,400 | $182,200 |
| 2021 | $2,069 | $184,900 | $36,400 | $148,500 |
| 2020 | $2,055 | $183,700 | $36,400 | $147,300 |
| 2019 | $2,055 | $183,700 | $36,400 | $147,300 |
| 2018 | $1,792 | $181,300 | $36,400 | $144,900 |
| 2017 | $1,750 | $173,000 | $36,400 | $136,600 |
| 2016 | $1,583 | $164,600 | $36,400 | $128,200 |
| 2014 | $1,361 | $136,000 | $36,400 | $99,600 |
| 2013 | $1,361 | $135,700 | $36,400 | $99,300 |
Property History
| Date | Event | Price | Change | Sq Ft Price |
|---|---|---|---|---|
| 08/21/2025 08/21/25 | Pending | -- | -- | -- |
| 08/20/2025 08/20/25 | For Sale | $355,000 | +106.4% | $228 / Sq Ft |
| 05/18/2018 05/18/18 | Sold | $172,000 | -1.7% | $110 / Sq Ft |
| 04/18/2018 04/18/18 | For Sale | $174,900 | +19.1% | $112 / Sq Ft |
| 05/23/2014 05/23/14 | Sold | $146,900 | -2.0% | $94 / Sq Ft |
| 04/24/2014 04/24/14 | Pending | -- | -- | -- |
| 03/28/2014 03/28/14 | For Sale | $149,900 | -- | $96 / Sq Ft |
Purchase History
| Date | Type | Sale Price | Title Company |
|---|---|---|---|
| Warranty Deed | -- | -- | |
| Warranty Deed | -- | None Available | |
| Quit Claim Deed | -- | None Available |
Mortgage History
| Date | Status | Loan Amount | Loan Type |
|---|---|---|---|
| Open | $70,000 | New Conventional | |
| Open | $205,875 | New Conventional | |
| Closed | $158,807 | FHA | |
| Closed | $158,730 | FHA | |
| Previous Owner | $132,200 | New Conventional | |
| Previous Owner | $1,995,000 | Reverse Mortgage Home Equity Conversion Mortgage | |
| Previous Owner | $199,500 | Reverse Mortgage Home Equity Conversion Mortgage | |
| Previous Owner | $50,000 | Credit Line Revolving |
Similar Homes in Franklin, IN
Source: MIBOR Broker Listing Cooperative®
MLS Number: 22057609
APN: 41-07-07-033-007.000-018
- 1762 Millpond Ct
- 1726 Millpond Ct
- 1258 Foxview Ct
- 1714 Millpond Ct
- 1683 Millpond Ln
- 1675 Millpond Ln
- 1669 Millpond Ln
- 1663 Millpond Ln
- 1627 Millpond Ln
- 1679 Millpond Ln
- 1653 Millpond Ln
- 1662 Millpond Ln
- 1660 Millpond Ln
- 1668 Millpond Ln
- 1692 Millpond Ln
- 1690 Millpond Ln
- 1686 Millpond Ln
- 1682 Millpond Ln
- 1680 Millpond Ln
- 1676 Millpond Ln






