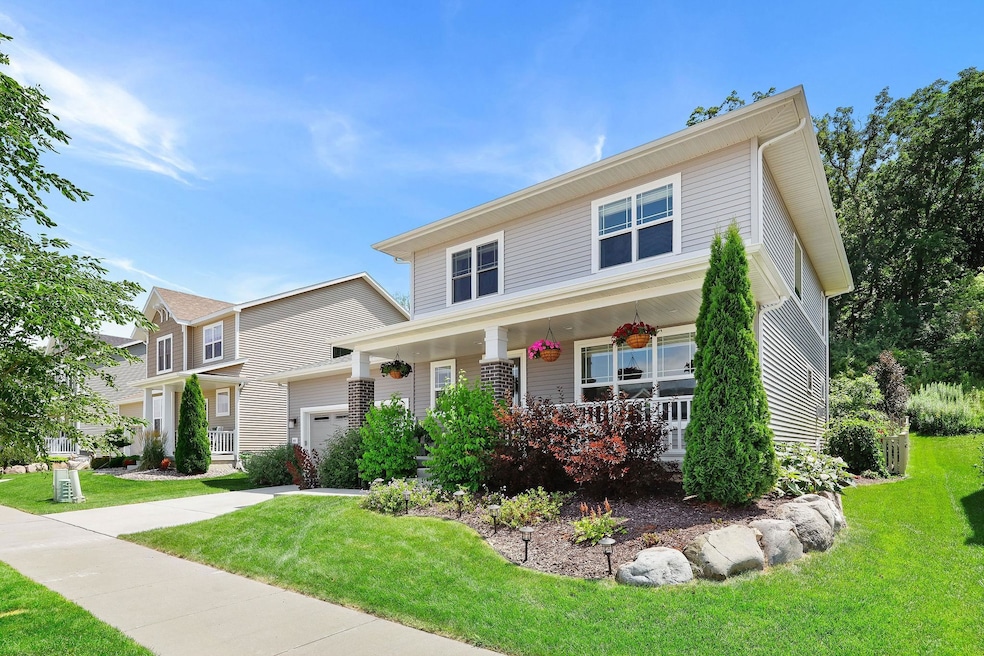
1831 Waterfall Way Madison, WI 53718
East Madison NeighborhoodEstimated payment $3,484/month
Highlights
- 0.43 Acre Lot
- Open Floorplan
- Craftsman Architecture
- Sun Prairie East High School Rated A
- National Green Building Certification (NAHB)
- Wood Flooring
About This Home
Newer 3BR/2.5BA home with bright, open floor plan! Main level features flex room (office/dining/playroom), half bath, mudroom, spacious LR, and large kitchen with solid surface counters, island, and upgraded appliances. Upstairs offers generously sized bedrooms, including a primary suite with walk-in closet & private bath. Fresh new carpet throughout adds comfort and style. Enjoy a peaceful patio, fenced-in yard, and wooded views—ideal for relaxing or entertaining. Move-in ready!
Listing Agent
Stark Company, REALTORS Brokerage Phone: 608-513-2368 License #92380-94 Listed on: 07/20/2025

Open House Schedule
-
Saturday, September 06, 202511:00 am to 1:00 pm9/6/2025 11:00:00 AM +00:009/6/2025 1:00:00 PM +00:00Add to Calendar
Home Details
Home Type
- Single Family
Est. Annual Taxes
- $8,032
Year Built
- Built in 2021
Lot Details
- 0.43 Acre Lot
- Fenced Yard
HOA Fees
- $31 Monthly HOA Fees
Home Design
- Craftsman Architecture
- Vinyl Siding
- Low Volatile Organic Compounds (VOC) Products or Finishes
- Radon Mitigation System
Interior Spaces
- 1,880 Sq Ft Home
- 2-Story Property
- Open Floorplan
- Low Emissivity Windows
- Mud Room
- Entrance Foyer
- Great Room
- Den
- Wood Flooring
Kitchen
- Breakfast Bar
- Kitchen Island
- Disposal
Bedrooms and Bathrooms
- 3 Bedrooms
- Walk-In Closet
- Primary Bathroom is a Full Bathroom
- Bathtub and Shower Combination in Primary Bathroom
- Bathtub
- Walk-in Shower
Basement
- Basement Fills Entire Space Under The House
- Sump Pump
- Stubbed For A Bathroom
Parking
- 2 Car Attached Garage
- Garage Door Opener
Schools
- Meadow View Elementary School
- Prairie View Middle School
- Sun Prairie East High School
Utilities
- Forced Air Cooling System
- Water Softener
Additional Features
- National Green Building Certification (NAHB)
- Patio
Community Details
- Village At Autumn Lake Subdivision
Map
Home Values in the Area
Average Home Value in this Area
Tax History
| Year | Tax Paid | Tax Assessment Tax Assessment Total Assessment is a certain percentage of the fair market value that is determined by local assessors to be the total taxable value of land and additions on the property. | Land | Improvement |
|---|---|---|---|---|
| 2024 | $16,065 | $430,100 | $128,200 | $301,900 |
| 2023 | $7,331 | $402,000 | $119,800 | $282,200 |
| 2021 | $1,757 | $80,400 | $80,400 | $0 |
| 2020 | $1,893 | $79,600 | $79,600 | $0 |
| 2019 | $334 | $13,500 | $13,500 | $0 |
| 2018 | $322 | $13,500 | $13,500 | $0 |
| 2017 | $163 | $6,800 | $6,800 | $0 |
| 2016 | $167 | $6,800 | $6,800 | $0 |
Property History
| Date | Event | Price | Change | Sq Ft Price |
|---|---|---|---|---|
| 08/26/2025 08/26/25 | For Sale | $515,000 | 0.0% | $274 / Sq Ft |
| 07/22/2025 07/22/25 | Off Market | $515,000 | -- | -- |
| 07/20/2025 07/20/25 | For Sale | $515,000 | +34.5% | $274 / Sq Ft |
| 02/24/2021 02/24/21 | Sold | $382,900 | 0.0% | $204 / Sq Ft |
| 01/07/2021 01/07/21 | Pending | -- | -- | -- |
| 10/26/2020 10/26/20 | Price Changed | $382,900 | +0.8% | $204 / Sq Ft |
| 08/24/2020 08/24/20 | For Sale | $379,900 | -- | $202 / Sq Ft |
Purchase History
| Date | Type | Sale Price | Title Company |
|---|---|---|---|
| Warranty Deed | $382,900 | None Available | |
| Warranty Deed | $391,100 | None Available |
Mortgage History
| Date | Status | Loan Amount | Loan Type |
|---|---|---|---|
| Open | $343,813 | Construction | |
| Previous Owner | $40,000 | New Conventional |
Similar Homes in the area
Source: South Central Wisconsin Multiple Listing Service
MLS Number: 2004953
APN: 0810-263-5520-7
- 5919 Woodbine Dr
- 2007 Waterfall Way
- 5923 Woodbine Dr
- 5920 Woodbine Dr
- 5819 Caddisfly Ln
- 5927 Woodbine Dr
- 5924 Woodbine Dr
- The Beryl Plan at Autumn Lake - Village
- The Wyatt (Twin Home Haven) Plan at Autumn Lake - Village
- The Elaine Plan at Autumn Lake - Village
- The Kennedy Plan at Autumn Lake - Village
- The Olivia (Twin Home) Plan at Autumn Lake - Village
- The Olivia (Single Family) Plan at Autumn Lake - Village
- The Flanagan Plan at Autumn Lake - Village
- The Sawyer Plan at Autumn Lake - Woods
- The Harlow Plan at Autumn Lake - Woods
- The Harlow Plan at Autumn Lake - Village
- The Hoffman Plan at Autumn Lake - Village
- The Julian (Twin Home) Plan at Autumn Lake - Village
- The Emerald Plan at Autumn Lake - Woods
- 5870 Lien Rd
- 2020 Tori Frost Dr
- 2137 Spring Dreams Ln
- 5607 Summer Shine Dr
- 2175 Autumn Lake Pkwy
- 5110 Autumn Leaf Ln
- 2461 Old Camden Square
- 2601 Old Camden Square
- 2851 Holborn Cir Unit 2851 Holborn Cir
- 2015 E Springs Dr
- 2836 Holborn Cir
- 928 Canter Dr
- 1608 N Thompson Dr
- 1043 N Thompson Dr
- 5440 Congress Ave
- 1106 Artisan Dr
- 10 Woodridge Ct
- 3515 Cross Hill Dr
- 5831 Lupine Ln Unit 314
- 803 N Thompson Dr






