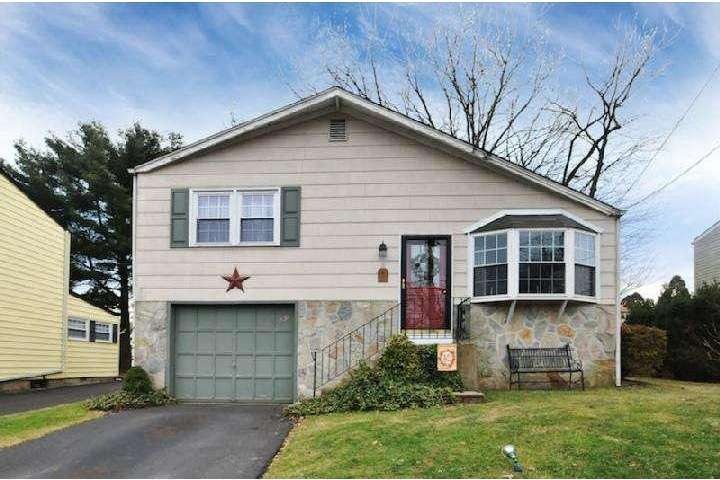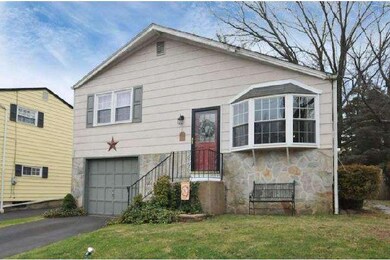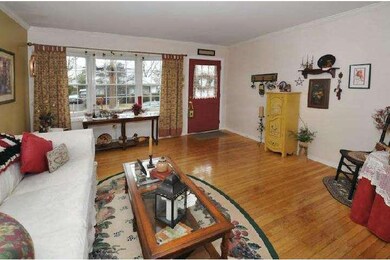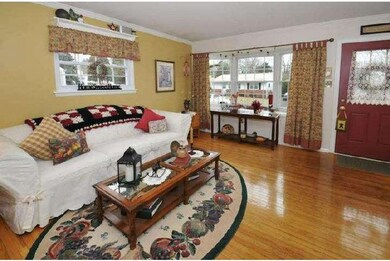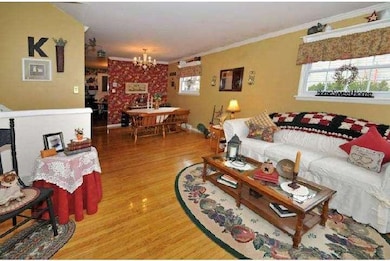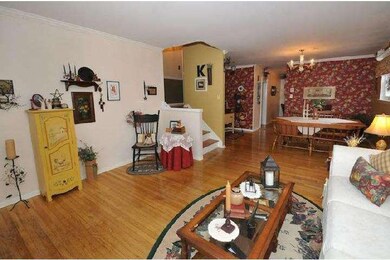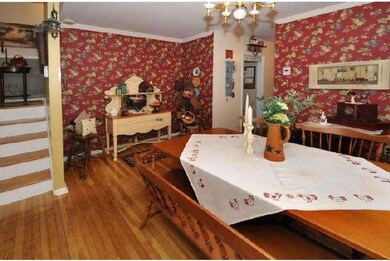
1831 Willard Ave Willow Grove, PA 19090
Abington NeighborhoodHighlights
- Traditional Architecture
- Wood Flooring
- No HOA
- Willow Hill School Rated A-
- Attic
- 1 Car Direct Access Garage
About This Home
As of November 2017Immaculate single on great street! The Living room is large and offers a bay window which brings in lots of natural light. The dining room has lots of space for entertaining. The Eat in kitchen has new flooring. Upstairs you will find 3 bedrooms with hardwood floors and a large hall bath with double vanity. There is a large family room with sliders to backyard. There is also a powder room on this level. There is a basement with laundry and storage area. There is an oversized one car attached garage with access to family room. Yard is fully fenced in with a covered patio perfect for entertaining. Newer windows. Hard wood floors in Living Room, Dining room and two bedrooms. Gas heat & gas hot water. Easy access to major highways & PA turnpike. Train stations, shopping & restaurants close by.
Home Details
Home Type
- Single Family
Est. Annual Taxes
- $3,934
Year Built
- Built in 1965
Lot Details
- 6,360 Sq Ft Lot
- Level Lot
- Back and Front Yard
- Property is in good condition
Parking
- 1 Car Direct Access Garage
- 2 Open Parking Spaces
- Oversized Parking
- Driveway
- On-Street Parking
Home Design
- Traditional Architecture
- Split Level Home
- Shingle Roof
- Stone Siding
- Asbestos
- Concrete Perimeter Foundation
Interior Spaces
- Ceiling Fan
- Stone Fireplace
- Replacement Windows
- Bay Window
- Family Room
- Living Room
- Dining Room
- Attic
Kitchen
- Eat-In Kitchen
- Built-In Oven
- Built-In Range
Flooring
- Wood
- Wall to Wall Carpet
- Vinyl
Bedrooms and Bathrooms
- 3 Bedrooms
- En-Suite Primary Bedroom
Basement
- Partial Basement
- Exterior Basement Entry
- Laundry in Basement
Schools
- Willow Hill Elementary School
- Abington Junior Middle School
- Abington Senior High School
Utilities
- Forced Air Heating and Cooling System
- Heating System Uses Gas
- 100 Amp Service
- Natural Gas Water Heater
Community Details
- No Home Owners Association
- Willow Grove Subdivision
Listing and Financial Details
- Tax Lot 041
- Assessor Parcel Number 30-00-72544-002
Ownership History
Purchase Details
Home Financials for this Owner
Home Financials are based on the most recent Mortgage that was taken out on this home.Purchase Details
Home Financials for this Owner
Home Financials are based on the most recent Mortgage that was taken out on this home.Similar Homes in Willow Grove, PA
Home Values in the Area
Average Home Value in this Area
Purchase History
| Date | Type | Sale Price | Title Company |
|---|---|---|---|
| Deed | $279,900 | -- | |
| Deed | $249,900 | None Available |
Mortgage History
| Date | Status | Loan Amount | Loan Type |
|---|---|---|---|
| Open | $223,920 | New Conventional | |
| Previous Owner | $249,900 | Adjustable Rate Mortgage/ARM | |
| Previous Owner | $243,133 | No Value Available | |
| Previous Owner | $239,540 | No Value Available | |
| Previous Owner | $210,000 | No Value Available | |
| Previous Owner | $0 | No Value Available |
Property History
| Date | Event | Price | Change | Sq Ft Price |
|---|---|---|---|---|
| 11/16/2017 11/16/17 | Sold | $279,900 | 0.0% | $180 / Sq Ft |
| 10/10/2017 10/10/17 | Pending | -- | -- | -- |
| 10/02/2017 10/02/17 | For Sale | $279,900 | +12.0% | $180 / Sq Ft |
| 03/31/2014 03/31/14 | Sold | $249,900 | 0.0% | $161 / Sq Ft |
| 02/03/2014 02/03/14 | Pending | -- | -- | -- |
| 01/23/2014 01/23/14 | For Sale | $249,900 | -- | $161 / Sq Ft |
Tax History Compared to Growth
Tax History
| Year | Tax Paid | Tax Assessment Tax Assessment Total Assessment is a certain percentage of the fair market value that is determined by local assessors to be the total taxable value of land and additions on the property. | Land | Improvement |
|---|---|---|---|---|
| 2025 | $5,217 | $112,660 | $43,740 | $68,920 |
| 2024 | $5,217 | $112,660 | $43,740 | $68,920 |
| 2023 | $4,999 | $112,660 | $43,740 | $68,920 |
| 2022 | $4,839 | $112,660 | $43,740 | $68,920 |
| 2021 | $4,579 | $112,660 | $43,740 | $68,920 |
| 2020 | $4,513 | $112,660 | $43,740 | $68,920 |
| 2019 | $4,513 | $112,660 | $43,740 | $68,920 |
| 2018 | $4,514 | $112,660 | $43,740 | $68,920 |
| 2017 | $4,380 | $112,660 | $43,740 | $68,920 |
| 2016 | $4,337 | $112,660 | $43,740 | $68,920 |
| 2015 | $4,076 | $112,660 | $43,740 | $68,920 |
| 2014 | $4,076 | $112,660 | $43,740 | $68,920 |
Agents Affiliated with this Home
-
William Hinchcliff
W
Seller's Agent in 2017
William Hinchcliff
BHHS Fox & Roach
(267) 767-2724
2 in this area
33 Total Sales
-
Timothy Hinchcliff

Seller Co-Listing Agent in 2017
Timothy Hinchcliff
BHHS Fox & Roach
(267) 767-2722
2 in this area
34 Total Sales
-
Jinny Yang

Buyer's Agent in 2017
Jinny Yang
RE/MAX
(215) 873-5882
3 in this area
61 Total Sales
-
Diane Reddington

Seller's Agent in 2014
Diane Reddington
Coldwell Banker Realty
(215) 285-2375
24 in this area
504 Total Sales
Map
Source: Bright MLS
MLS Number: 1002787742
APN: 30-00-72544-002
- 66 Twin Brooks Dr
- 61 Twin Brooks Dr
- 24 Twin Brooks Dr
- 1918 Osbourne Ave
- 1717 Crestview Ave
- 1948 Lukens Ave
- 3024 Windsor Ave
- 1972 Coolidge Ave
- 120 Cameron Rd
- 1555 Lukens Ave
- 106 Woodlyn Ave
- 221 Dallas Rd
- 1521 Coulon Rd
- 250 Lawnton Rd
- 103 Center Ave
- 110 Cedar Ave
- 1516 Lindbergh Ave
- 1514 N Hills Ave
- 1453 Doris Rd
- 1745 Arnold Ave
