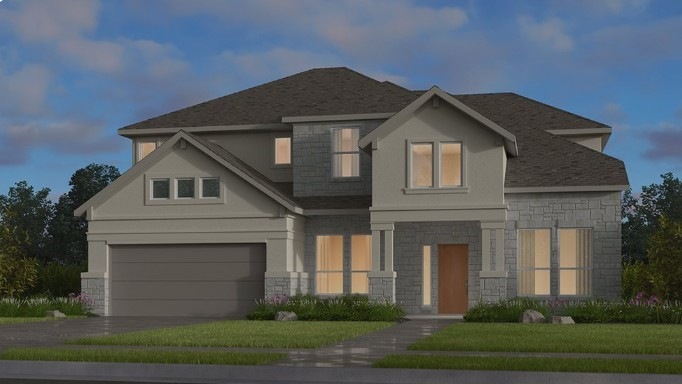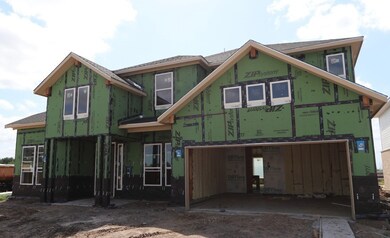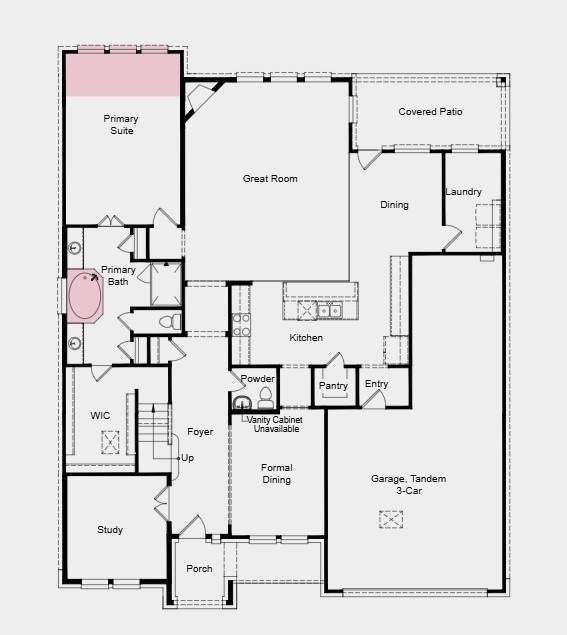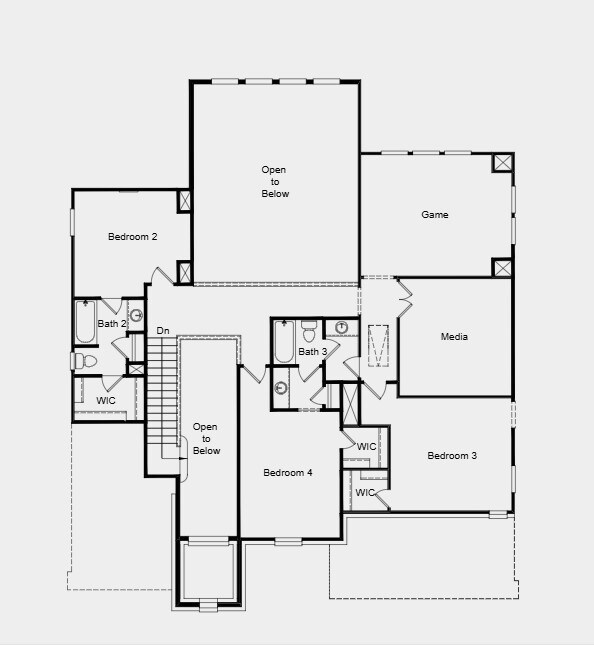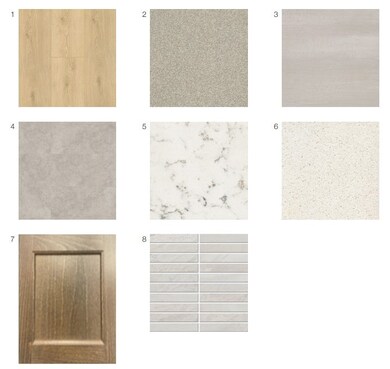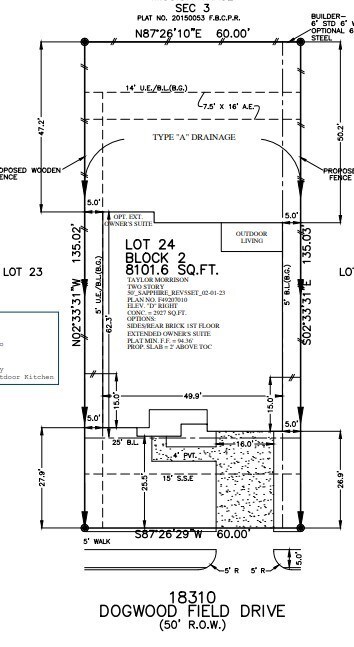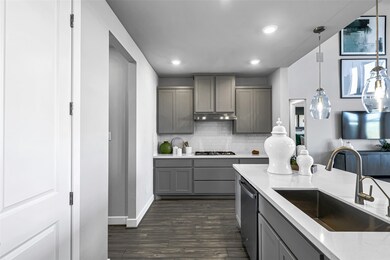18310 Dogwood Field Dr Richmond, TX 77407
Grand Mission NeighborhoodEstimated payment $4,468/month
Highlights
- Tennis Courts
- Media Room
- Deck
- William B. Travis High School Rated A
- New Construction
- Contemporary Architecture
About This Home
New Construction - November Completion! Built by Taylor Morrison, America's Most Trusted Homebuilder. Welcome to the Sapphire at 18310 Dogwood Field Drive in Trillium 60s! Just off the foyer is a formal dining room, study, and half bath. The open-concept great room flows into a chef-inspired kitchen and casual dining space, with a walk-in pantry. A private wing holds the serene owner’s suite, featuring a soaking tub, walk-in shower, dual vanities, and a spacious closet. Upstairs, three bedrooms with walk-in closets, a game room, media room, and two full baths offer space for everyone. The covered outdoor living area is perfect for weekend brunches or evening gatherings. Enjoy a close-knit lifestyle with a community pool, recreation center, and nearby shopping. With top-rated schools and scenic neighborhood strolls, this area offers everything you need to feel right at home. Additional Highlights Include: Extended primary suite. Photos are for representative purposes only. MLS#59420640
Home Details
Home Type
- Single Family
Year Built
- Built in 2025 | New Construction
Lot Details
- 8,101 Sq Ft Lot
- Lot Dimensions are 60x135
- South Facing Home
- Fenced Yard
- Partially Fenced Property
- Sprinkler System
HOA Fees
- $79 Monthly HOA Fees
Parking
- 2 Car Attached Garage
Home Design
- Contemporary Architecture
- Brick Exterior Construction
- Slab Foundation
- Composition Roof
- Stone Siding
- Stucco
Interior Spaces
- 3,407 Sq Ft Home
- 2-Story Property
- Wired For Sound
- High Ceiling
- Ceiling Fan
- Gas Fireplace
- Formal Entry
- Family Room
- Media Room
- Game Room
- Washer and Gas Dryer Hookup
Kitchen
- Walk-In Pantry
- Electric Oven
- Gas Cooktop
- Microwave
- Dishwasher
- Kitchen Island
- Quartz Countertops
- Disposal
Flooring
- Carpet
- Tile
- Vinyl Plank
- Vinyl
Bedrooms and Bathrooms
- 4 Bedrooms
- Soaking Tub
- Separate Shower
Eco-Friendly Details
- Energy-Efficient Insulation
- Energy-Efficient Thermostat
Outdoor Features
- Tennis Courts
- Deck
- Covered Patio or Porch
Schools
- Patterson Elementary School
- Crockett Middle School
- Travis High School
Utilities
- Central Heating and Cooling System
- Heating System Uses Gas
- Programmable Thermostat
- Tankless Water Heater
Community Details
Overview
- Association fees include common areas
- King Property Management Association, Phone Number (346) 980-3210
- Built by Taylor Morrison
- Trillium Subdivision
Recreation
- Community Pool
Map
Home Values in the Area
Average Home Value in this Area
Property History
| Date | Event | Price | List to Sale | Price per Sq Ft |
|---|---|---|---|---|
| 08/23/2025 08/23/25 | Price Changed | $699,989 | -4.4% | $205 / Sq Ft |
| 08/05/2025 08/05/25 | For Sale | $731,870 | -- | $215 / Sq Ft |
Source: Houston Association of REALTORS®
MLS Number: 59420640
- 9622 Seaside Daisy Ln
- 9423 Sweet Palm St
- 9634 Poinsettia Haven Ln
- 9606 Foxwood Meadow Ln
- 17919 Primrose Grove Dr
- 17927 Primrose Grove Dr
- 17946 Carnation Glen Dr
- 9715 Poinsettia Haven Ln
- 9614 Foxwood Meadow Ln
- 9707 Poinsettia Haven Ln
- 17931 Primrose Grove Dr
- Sapphire Plan at Trillium - 60s
- Rialto Plan at Trillium - 60s
- Bordeaux Plan at Trillium - 50s
- Legato Plan at Trillium - 40s
- Portsmouth Plan at Trillium - 40s
- Nantucket Plan at Trillium - 40s
- Valor Plan at Trillium - 60s
- Jade Plan at Trillium - 60s
- Tremolo Plan at Trillium - 40s
- 17259 Quiet Song Dr Ct
- 17259 Quiet Song Ct
- 9638 Lily Vista Ln
- 9630 Poinsettia Haven Ln
- 9326 Limestone Ranch Ln
- 9606 Snapdragon Crest Ct
- 17410 Sandalisle Ln
- 8811 Fm 1464 Rd Unit 4210
- 8811 Fm 1464 Rd Unit 6105
- 8811 Fm 1464 Rd Unit 4204
- 8811 Fm 1464 Rd Unit 1208
- 8811 Fm 1464 Rd Unit 4305
- 8811 Fm 1464 Rd Unit 3306
- 8811 Fm 1464 Rd Unit 1209
- 8811 Fm 1464 Rd Unit 2301
- 8811 Fm 1464 Rd Unit 8207
- 8811 Fm 1464 Rd Unit 5303
- 8811 Fm 1464 Rd Unit 5208
- 8811 Fm 1464 Rd Unit 1207
- 8811 Fm 1464 Rd Unit 7204
