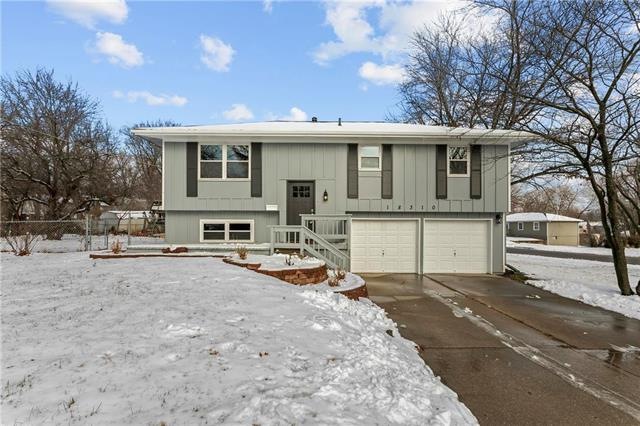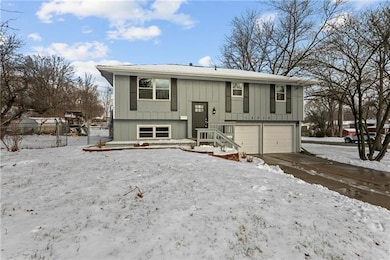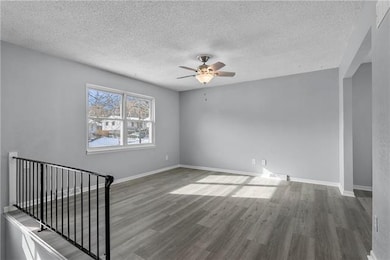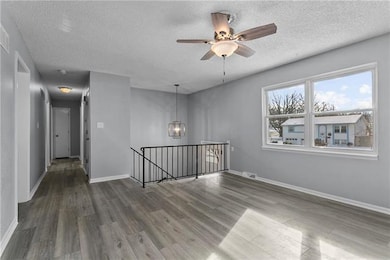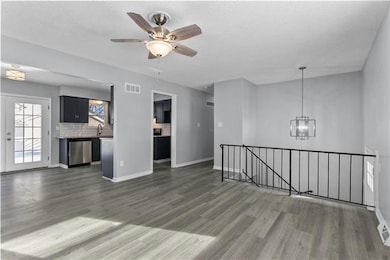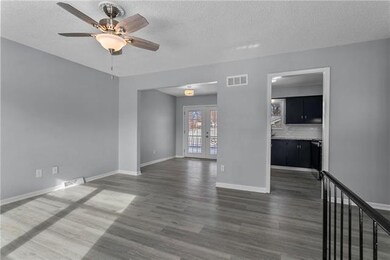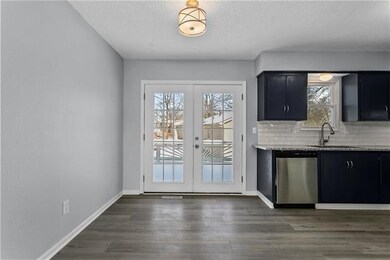
18310 E 18th St N Independence, MO 64058
Highlights
- Vaulted Ceiling
- Corner Lot
- Skylights
- Traditional Architecture
- Granite Countertops
- Fireplace
About This Home
As of February 2021Spectacular split level on an amazing corner lot! This home has been updated from top to bottom and is ready for immediate occupancy. Kitchen features new granite counters, subway tile accents, and new lighting throughout. Fresh interior and exterior paint. Newly painted wood decks in front and back of home! New flooring and carpet throughout, plus a nonconforming 4th bedroom option downstairs with bath! Listing agent is related to the seller.
Last Agent to Sell the Property
Keller Williams Platinum Prtnr License #2020038591 Listed on: 01/06/2021

Home Details
Home Type
- Single Family
Est. Annual Taxes
- $2,019
Year Built
- Built in 1972
Lot Details
- 10,362 Sq Ft Lot
- Corner Lot
Parking
- 2 Car Attached Garage
Home Design
- Traditional Architecture
- Split Level Home
- Frame Construction
Interior Spaces
- Wet Bar: Laminate Counters, Ceiling Fan(s), Granite Counters, Shower Over Tub, All Carpet
- Built-In Features: Laminate Counters, Ceiling Fan(s), Granite Counters, Shower Over Tub, All Carpet
- Vaulted Ceiling
- Ceiling Fan: Laminate Counters, Ceiling Fan(s), Granite Counters, Shower Over Tub, All Carpet
- Skylights
- Fireplace
- Shades
- Plantation Shutters
- Drapes & Rods
- Basement
- Laundry in Basement
Kitchen
- Eat-In Kitchen
- Granite Countertops
- Laminate Countertops
Flooring
- Wall to Wall Carpet
- Linoleum
- Laminate
- Stone
- Ceramic Tile
- Luxury Vinyl Plank Tile
- Luxury Vinyl Tile
Bedrooms and Bathrooms
- 3 Bedrooms
- Cedar Closet: Laminate Counters, Ceiling Fan(s), Granite Counters, Shower Over Tub, All Carpet
- Walk-In Closet: Laminate Counters, Ceiling Fan(s), Granite Counters, Shower Over Tub, All Carpet
- 2 Full Bathrooms
- Double Vanity
- Laminate Counters
Schools
- Elm Grove Elementary School
- Fort Osage High School
Additional Features
- Enclosed Patio or Porch
- Forced Air Heating and Cooling System
Community Details
- Elm Grove Subdivision
Listing and Financial Details
- Assessor Parcel Number 16-220-03-47-00-0-00-000
Ownership History
Purchase Details
Home Financials for this Owner
Home Financials are based on the most recent Mortgage that was taken out on this home.Purchase Details
Home Financials for this Owner
Home Financials are based on the most recent Mortgage that was taken out on this home.Purchase Details
Similar Homes in Independence, MO
Home Values in the Area
Average Home Value in this Area
Purchase History
| Date | Type | Sale Price | Title Company |
|---|---|---|---|
| Warranty Deed | -- | Security 1St Title | |
| Deed | -- | None Available | |
| Interfamily Deed Transfer | -- | -- |
Mortgage History
| Date | Status | Loan Amount | Loan Type |
|---|---|---|---|
| Open | $161,505 | New Conventional | |
| Closed | $161,505 | New Conventional | |
| Previous Owner | $20,000 | Credit Line Revolving |
Property History
| Date | Event | Price | Change | Sq Ft Price |
|---|---|---|---|---|
| 02/12/2021 02/12/21 | Sold | -- | -- | -- |
| 01/12/2021 01/12/21 | Pending | -- | -- | -- |
| 01/06/2021 01/06/21 | For Sale | $165,000 | +94.3% | $143 / Sq Ft |
| 05/21/2020 05/21/20 | Sold | -- | -- | -- |
| 05/06/2020 05/06/20 | Pending | -- | -- | -- |
| 05/05/2020 05/05/20 | For Sale | $84,900 | -- | $87 / Sq Ft |
Tax History Compared to Growth
Tax History
| Year | Tax Paid | Tax Assessment Tax Assessment Total Assessment is a certain percentage of the fair market value that is determined by local assessors to be the total taxable value of land and additions on the property. | Land | Improvement |
|---|---|---|---|---|
| 2024 | $2,143 | $23,955 | $2,911 | $21,044 |
| 2023 | $2,124 | $23,955 | $3,093 | $20,862 |
| 2022 | $2,080 | $22,230 | $4,931 | $17,299 |
| 2021 | $2,082 | $22,230 | $4,931 | $17,299 |
| 2020 | $2,019 | $21,247 | $4,931 | $16,316 |
| 2019 | $1,978 | $21,247 | $4,931 | $16,316 |
| 2018 | $1,820 | $19,461 | $3,036 | $16,425 |
| 2017 | $1,638 | $19,461 | $3,036 | $16,425 |
| 2016 | $1,638 | $18,973 | $2,126 | $16,847 |
| 2014 | $1,613 | $18,601 | $2,085 | $16,516 |
Agents Affiliated with this Home
-
Lexi Meyer
L
Seller's Agent in 2021
Lexi Meyer
Keller Williams Platinum Prtnr
(816) 525-7000
46 Total Sales
-
Lauren Richardson

Buyer's Agent in 2021
Lauren Richardson
ReeceNichols - Eastland
(816) 686-7634
68 Total Sales
-
Michael Marquess
M
Seller's Agent in 2020
Michael Marquess
Real Broker, LLC-MO
(816) 517-0391
24 Total Sales
-
The Carter Group

Buyer's Agent in 2020
The Carter Group
Keller Williams Platinum Prtnr
(816) 350-4455
281 Total Sales
Map
Source: Heartland MLS
MLS Number: 2257846
APN: 16-220-03-47-00-0-00-000
- 18307 E 18th St N
- 1806 N Lazy Branch Rd
- 1707 N Ponca Dr
- 1700 N Ponca Dr
- 18105 E 18th Terrace N
- 1907 N Grove Dr
- 1606 N Ponca Dr
- 1609 N Lazy Branch Rd
- 18503 Hartford Ct
- 1607 N Cherokee St
- 18406 E Shoshone Dr
- 1903 N Concord Rd
- 1515 Osage Trail
- 18001 E 16th Terrace N
- 1511 Osage Trail
- 18906 E 18th Terrace N
- 18606 E 20th Terrace N
- 18000 E Shoshone Dr
- 19208 E Lynchburg Place N
- 19215 E 18th St N
