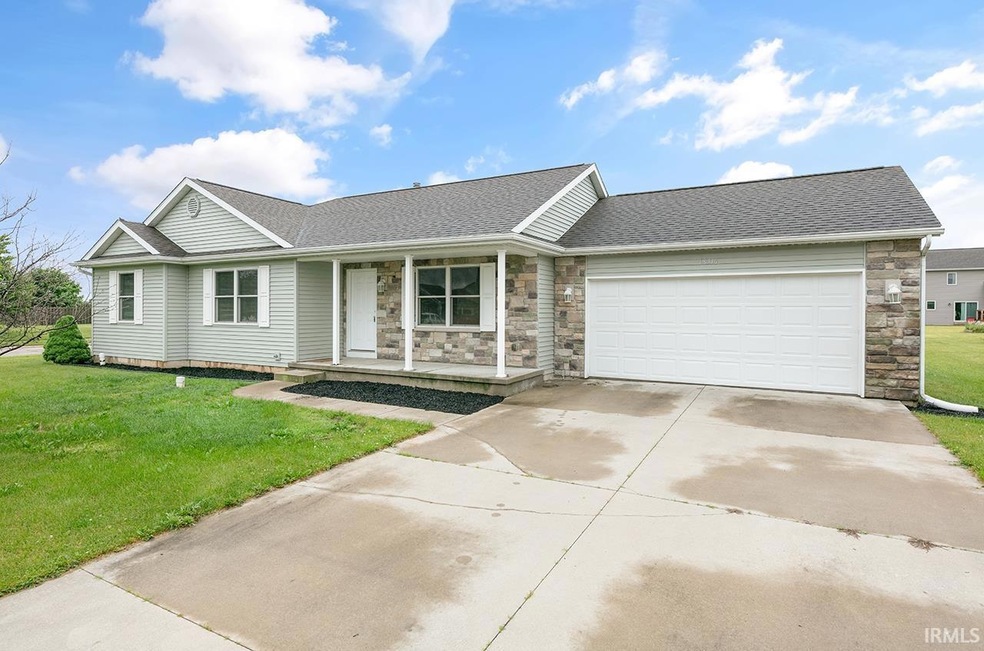
UNDER CONTRACT
$5K PRICE DROP
18310 Gyr Ct New Paris, IN 46553
New Paris NeighborhoodEstimated payment $1,759/month
Total Views
5,660
3
Beds
2
Baths
1,254
Sq Ft
$227
Price per Sq Ft
Highlights
- Primary Bedroom Suite
- Corner Lot
- 2 Car Attached Garage
- Ranch Style House
- Covered Patio or Porch
- Forced Air Heating and Cooling System
About This Home
3 Bedroom 2 Bathroom Ranch in Fairfield Schools with a 2 Car Attached Garage. Main floor master bedroom with large attached closet, main floor laundry. Corner lot. Full Basement with egress window.
Listing Agent
Myers Trust Real Estate Brokerage Phone: 574-875-5149 Listed on: 06/09/2025
Home Details
Home Type
- Single Family
Est. Annual Taxes
- $2,345
Year Built
- Built in 2012
Lot Details
- 0.33 Acre Lot
- Lot Dimensions are 100 x 143
- Rural Setting
- Corner Lot
- Level Lot
- Property is zoned DPUD Detailed Planned Unit Development Special Purpose Overlay District, DPUD R-1
HOA Fees
- $14 Monthly HOA Fees
Parking
- 2 Car Attached Garage
- Garage Door Opener
- Driveway
Home Design
- Ranch Style House
- Planned Development
- Poured Concrete
- Shingle Roof
- Asphalt Roof
- Vinyl Construction Material
Interior Spaces
- Unfinished Basement
- Basement Fills Entire Space Under The House
Kitchen
- Laminate Countertops
- Disposal
Bedrooms and Bathrooms
- 3 Bedrooms
- Primary Bedroom Suite
- 2 Full Bathrooms
Laundry
- Laundry on main level
- Washer and Gas Dryer Hookup
Outdoor Features
- Covered Patio or Porch
Schools
- New Paris Elementary School
- Fairfield Jr/Sr Middle School
- Fairfield High School
Utilities
- Forced Air Heating and Cooling System
- Heating System Uses Gas
- Private Company Owned Well
- Well
Community Details
- Falcons Nest Subdivision
Listing and Financial Details
- Assessor Parcel Number 20-15-10-252-006.000-018
Map
Create a Home Valuation Report for This Property
The Home Valuation Report is an in-depth analysis detailing your home's value as well as a comparison with similar homes in the area
Home Values in the Area
Average Home Value in this Area
Tax History
| Year | Tax Paid | Tax Assessment Tax Assessment Total Assessment is a certain percentage of the fair market value that is determined by local assessors to be the total taxable value of land and additions on the property. | Land | Improvement |
|---|---|---|---|---|
| 2024 | $4,164 | $299,600 | $55,300 | $244,300 |
| 2022 | $4,164 | $241,200 | $29,100 | $212,100 |
| 2021 | $3,706 | $221,600 | $29,100 | $192,500 |
| 2020 | $2,488 | $146,300 | $29,100 | $117,200 |
| 2019 | $2,488 | $147,600 | $29,100 | $118,500 |
| 2018 | $2,494 | $148,800 | $29,100 | $119,700 |
| 2017 | $3,251 | $174,100 | $29,100 | $145,000 |
| 2016 | $3,123 | $173,200 | $29,100 | $144,100 |
| 2014 | $2,517 | $157,700 | $29,100 | $128,600 |
| 2013 | $2,315 | $157,700 | $29,100 | $128,600 |
Source: Public Records
Property History
| Date | Event | Price | Change | Sq Ft Price |
|---|---|---|---|---|
| 07/10/2025 07/10/25 | Price Changed | $284,900 | -1.7% | $227 / Sq Ft |
| 06/09/2025 06/09/25 | For Sale | $289,900 | -- | $231 / Sq Ft |
Source: Indiana Regional MLS
Purchase History
| Date | Type | Sale Price | Title Company |
|---|---|---|---|
| Warranty Deed | -- | None Available |
Source: Public Records
Mortgage History
| Date | Status | Loan Amount | Loan Type |
|---|---|---|---|
| Open | $817,977 | Future Advance Clause Open End Mortgage | |
| Closed | $100,000 | Construction |
Source: Public Records
Similar Homes in New Paris, IN
Source: Indiana Regional MLS
MLS Number: 202521858
APN: 20-15-10-252-006.000-018
Nearby Homes
- 18367 Barrington Dr
- 68390 Falcons Lair Ln
- 18473 Falcons Lair Ct
- 18306 Peregrine Dr
- Element 3 Plan at Falcons Lair at Barrington
- Warren Plan at Falcons Lair at Barrington
- Element 2 Plan at Falcons Lair at Barrington
- Brentwood Plan at Falcons Lair at Barrington
- Cambridge Plan at Falcons Lair at Barrington
- Emerald Plan at Falcons Lair at Barrington
- Irving Plan at Falcons Lair at Barrington
- Prescott Plan at Falcons Lair at Barrington
- Skyview Plan at Falcons Lair at Barrington
- Scottsdale Plan at Falcons Lair at Barrington
- Harrison Plan at Falcons Lair at Barrington
- 18485 Falcons Lair Ct
- 18497 Falcons Lair Ct
- 18303 Peregrine Dr
- 18263 Peregrine Dr
- 18974 3rd St
- 18434 Northrop Dr
- 1306 Cedarbrook Ct
- 1401 Park 33 Blvd
- 1006 S Indiana Ave
- 801 Zollinger Rd
- 801 Zollinger Rd
- 1854 Westplains Dr
- 1227 Briarwood Blvd
- 11605 N Sunrise Dr
- 8081 E Rosella St
- 22538 Pine Arbor Dr
- 6057 N 300 E
- 2801 Toledo Rd
- 3314 C Ln
- 123 W Hively Ave
- 1000 W Mishawaka Rd
- 121 N Mulberry St
- 1100 Clarinet Blvd W
- 913 S Main St
- 908 S Main St






