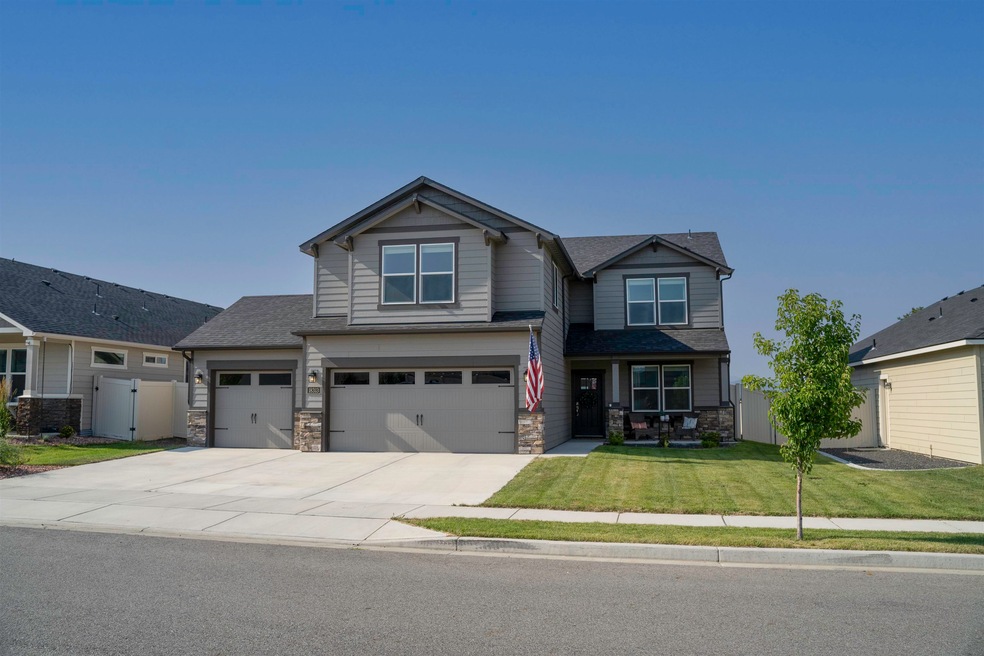
18313 E 18th Ave Liberty Lake, WA 99016
Highlights
- Spa
- Traditional Architecture
- Fenced Yard
- Territorial View
- Solid Surface Countertops
- 3 Car Attached Garage
About This Home
As of September 2024Looking for a newer home loaded with upgrades? This stunning 2,400 sq. ft. Sterling Hills residence features 4 bedrooms and 3 bathrooms, perfect for modern living. You’ll love the elegant quartz counters in both the kitchen and baths, along with stylish tiled bathroom floors and durable LVP flooring on the main level. The home boasts upgraded appliances and lighting, an insulated garage, and a covered patio for outdoor relaxation. Enjoy the luxurious jacuzzi hot tub and the fenced backyard with a lush lawn, ideal for yard games. The thoughtful floor plan offers two family rooms and an open-concept main living area, while the convenient second-floor laundry room is perfect for busy families. Don’t miss your chance to make this beautiful home yours!
Last Agent to Sell the Property
Joshua Carpenter
Amplify Real Estate Services Brokerage Email: wabroker@amplify-re.com License #20113886 Listed on: 07/18/2024

Co-Listed By
Amplify Real Estate Services Brokerage Email: wabroker@amplify-re.com License #21016769
Home Details
Home Type
- Single Family
Est. Annual Taxes
- $5,110
Year Built
- Built in 2020
Lot Details
- 8,000 Sq Ft Lot
- Fenced Yard
- Level Lot
- Sprinkler System
Parking
- 3 Car Attached Garage
- Garage Door Opener
Home Design
- Traditional Architecture
- Brick or Stone Veneer
- Hardboard
Interior Spaces
- 2,470 Sq Ft Home
- 2-Story Property
- Gas Fireplace
- Territorial Views
Kitchen
- Gas Range
- Free-Standing Range
- Microwave
- Dishwasher
- Kitchen Island
- Solid Surface Countertops
- Disposal
Bedrooms and Bathrooms
- 4 Bedrooms
- 3 Bathrooms
Laundry
- Dryer
- Washer
Outdoor Features
- Spa
- Patio
Schools
- Greenacres Middle School
- Central Valley High School
Utilities
- Forced Air Heating and Cooling System
- Furnace
- Programmable Thermostat
- High Speed Internet
Community Details
- Sterling Hills Subdivision
Listing and Financial Details
- Assessor Parcel Number 55301.5701
Ownership History
Purchase Details
Home Financials for this Owner
Home Financials are based on the most recent Mortgage that was taken out on this home.Purchase Details
Home Financials for this Owner
Home Financials are based on the most recent Mortgage that was taken out on this home.Similar Homes in Liberty Lake, WA
Home Values in the Area
Average Home Value in this Area
Purchase History
| Date | Type | Sale Price | Title Company |
|---|---|---|---|
| Warranty Deed | $608,900 | None Listed On Document | |
| Special Warranty Deed | $444,455 | Wfg National Title Co |
Mortgage History
| Date | Status | Loan Amount | Loan Type |
|---|---|---|---|
| Open | $487,120 | New Conventional | |
| Previous Owner | $369,603 | VA |
Property History
| Date | Event | Price | Change | Sq Ft Price |
|---|---|---|---|---|
| 09/06/2024 09/06/24 | Sold | $608,900 | +1.7% | $247 / Sq Ft |
| 08/07/2024 08/07/24 | Pending | -- | -- | -- |
| 07/26/2024 07/26/24 | Price Changed | $598,900 | -2.5% | $242 / Sq Ft |
| 07/18/2024 07/18/24 | For Sale | $614,500 | -- | $249 / Sq Ft |
Tax History Compared to Growth
Tax History
| Year | Tax Paid | Tax Assessment Tax Assessment Total Assessment is a certain percentage of the fair market value that is determined by local assessors to be the total taxable value of land and additions on the property. | Land | Improvement |
|---|---|---|---|---|
| 2025 | $6,281 | $580,000 | $140,000 | $440,000 |
| 2024 | $6,281 | $594,400 | $135,000 | $459,400 |
| 2023 | $5,267 | $538,900 | $135,000 | $403,900 |
| 2022 | $4,866 | $552,700 | $125,000 | $427,700 |
| 2021 | $989 | $70,000 | $70,000 | $0 |
Agents Affiliated with this Home
-
J
Seller's Agent in 2024
Joshua Carpenter
Amplify Real Estate Services
-
Dawn Carpenter
D
Seller Co-Listing Agent in 2024
Dawn Carpenter
Amplify Real Estate Services
(509) 768-6576
2 in this area
29 Total Sales
-
Jeannette Karis

Buyer's Agent in 2024
Jeannette Karis
Realty One Group Eclipse
(509) 994-8246
5 in this area
90 Total Sales
Map
Source: Spokane Association of REALTORS®
MLS Number: 202419919
APN: 55301.5701
- 18381 E 17th Ave
- 13 S Rivista Ln
- 9 S Rivista Ln
- 18314 E 19th Ave
- 1725 S Donwood St
- 18516 E 19th Ave
- 18115 E Barclay Ct Unit 2/3 Stoneridge Encor
- 1714 S Moen St Unit 2/1 Umpqua
- 18110 E Barclay Ct Unit 1/4 Hudson
- 18115 E Barclay Ct
- The Umpqua Plan at Sterling Ridge
- The Orchard Encore Plan at Sterling Ridge
- The Snowbrush Plan at Sterling Ridge
- The Waterbrook Plan at Sterling Ridge
- The Orchard Plan at Sterling Ridge
- The Timberline Plan at Sterling Ridge
- The Stoneridge Encore Plan at Sterling Ridge
- The Hudson Plan at Sterling Ridge
- 18121 E Barclay Ct Unit 3/3 Orchard
- 17410 E 15th Ave






