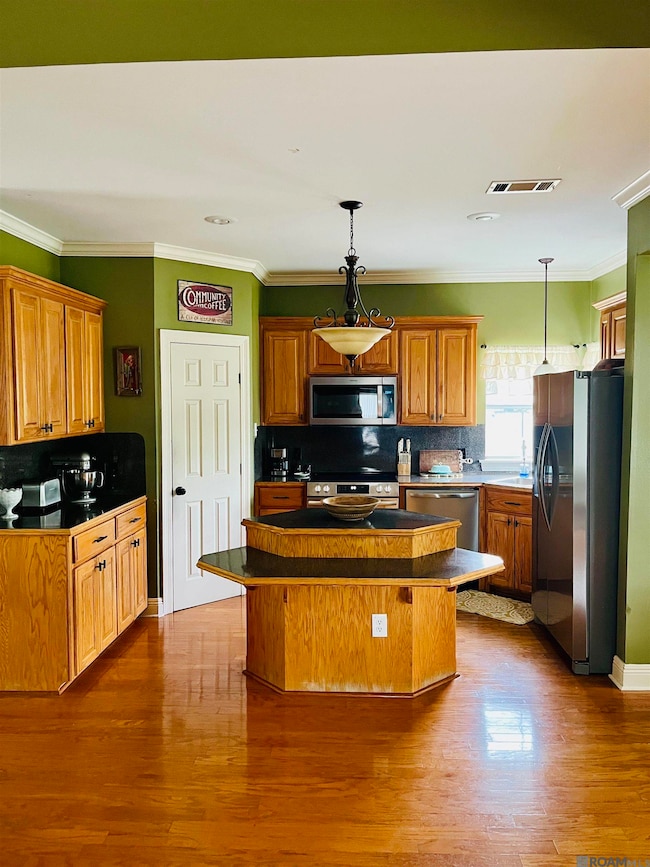
18313 Leo Causey Rd Prairieville, LA 70769
Estimated payment $1,958/month
Highlights
- 3.19 Acre Lot
- Cathedral Ceiling
- Acadian Style Architecture
- Lakeside Primary School Rated A
- Wood Flooring
- Enclosed Patio or Porch
About This Home
Beautiful 3.19 Acre Lot with a Charming 3 Bed, 2.5 Bath Home that Offers Functionality and Endless Possibilities!!! Enjoy peaceful mornings on the front porch and relaxing evenings on the back porch, surrounded by nature and mature trees. This wonderful property features a 15 x 20 detached workshop, perfect for storage. It also has an on-site hair salon that can remain as-is or be converted into a home office or guest suite. With a spacious layout and room to personalize, this property offers comfort in a serene setting. Brand New Kitchen Appliances installed May 2025 including Refrigerator, Dishwasher, Microwave and Electric Cooktop/Oven Combo. You will also love the huge area underneath the home - perfect for entertaining or creating a cozy outdoor space. Sellers are offering a $6,000.00 allowance for wall paint/repairs & for carpet replacement. Don't miss the chance to make this one-of-a-kind home your own!
Home Details
Home Type
- Single Family
Est. Annual Taxes
- $647
Year Built
- Built in 2003
Lot Details
- 3.19 Acre Lot
- Lot Dimensions are 425.04x275.28x354.30x510.08
Home Design
- Acadian Style Architecture
- Block Foundation
- Frame Construction
- Shingle Roof
- Vinyl Siding
Interior Spaces
- 1,824 Sq Ft Home
- 1-Story Property
- Built-In Features
- Tray Ceiling
- Cathedral Ceiling
- Ceiling Fan
- Wood Burning Fireplace
- Window Screens
- Fire and Smoke Detector
Kitchen
- Self-Cleaning Oven
- Electric Cooktop
- Microwave
- Dishwasher
Flooring
- Wood
- Carpet
- Ceramic Tile
Bedrooms and Bathrooms
- 3 Bedrooms
- En-Suite Bathroom
- Walk-In Closet
- Double Vanity
- Soaking Tub
- Separate Shower
Laundry
- Laundry Room
- Washer and Electric Dryer Hookup
Attic
- Storage In Attic
- Attic Access Panel
- Walkup Attic
Parking
- 2 Parking Spaces
- Covered Parking
- Driveway
Outdoor Features
- Enclosed Patio or Porch
- Outdoor Storage
Utilities
- Cooling Available
- Heating System Uses Gas
- Gas Water Heater
Community Details
- Rural Tract Subdivision
Map
Home Values in the Area
Average Home Value in this Area
Tax History
| Year | Tax Paid | Tax Assessment Tax Assessment Total Assessment is a certain percentage of the fair market value that is determined by local assessors to be the total taxable value of land and additions on the property. | Land | Improvement |
|---|---|---|---|---|
| 2024 | $647 | $13,850 | $2,300 | $11,550 |
| 2023 | $577 | $13,150 | $1,600 | $11,550 |
| 2022 | $1,343 | $13,150 | $1,600 | $11,550 |
| 2021 | $1,343 | $13,150 | $1,600 | $11,550 |
| 2020 | $1,380 | $13,150 | $1,600 | $11,550 |
| 2019 | $1,390 | $13,150 | $1,600 | $11,550 |
| 2018 | $1,374 | $13,150 | $1,600 | $11,550 |
| 2017 | $1,374 | $13,150 | $1,600 | $11,550 |
| 2015 | $1,382 | $13,150 | $1,600 | $11,550 |
| 2014 | $1,382 | $13,150 | $1,600 | $11,550 |
Property History
| Date | Event | Price | Change | Sq Ft Price |
|---|---|---|---|---|
| 08/22/2025 08/22/25 | Price Changed | $350,000 | -0.8% | $192 / Sq Ft |
| 08/14/2025 08/14/25 | Price Changed | $353,000 | -0.6% | $194 / Sq Ft |
| 08/04/2025 08/04/25 | Price Changed | $355,000 | -1.4% | $195 / Sq Ft |
| 07/21/2025 07/21/25 | Price Changed | $360,000 | -3.7% | $197 / Sq Ft |
| 07/16/2025 07/16/25 | Price Changed | $374,000 | -0.3% | $205 / Sq Ft |
| 07/07/2025 07/07/25 | Price Changed | $375,000 | -1.1% | $206 / Sq Ft |
| 06/12/2025 06/12/25 | Price Changed | $379,000 | -1.6% | $208 / Sq Ft |
| 06/02/2025 06/02/25 | Price Changed | $385,000 | -1.3% | $211 / Sq Ft |
| 04/20/2025 04/20/25 | For Sale | $390,000 | -- | $214 / Sq Ft |
Mortgage History
| Date | Status | Loan Amount | Loan Type |
|---|---|---|---|
| Closed | $25,000 | Credit Line Revolving | |
| Closed | $170,000 | New Conventional | |
| Closed | $164,280 | New Conventional |
Similar Homes in Prairieville, LA
Source: Greater Baton Rouge Association of REALTORS®
MLS Number: 2025007170
APN: 20009-777
- 43116 La Hwy 42
- 43126 Pointside Ave
- Lot N-1-A Bill Morgan Rd
- Lot N-1-A-2 Bill Morgan Rd
- Lot N-1-A-1 Bill Morgan Rd
- 18133 River Landing Dr
- 18121 Bill Morgan Rd
- 18070 Beechwood Rd
- 0 Manchac Point Rd
- 0 Manchac Point Rd Unit 2025000239
- Lot #1-A-2 Shady Oaks Ln
- 18377 Amite Acres Dr
- TBD Lot 19-A Amite Acres Dr
- 18383 Amite Acres Dr
- TBD Lot 20-A Amite Acres Dr
- 18389 Amite Acres Dr
- TBD Lot 23-A Amite Acres Dr
- 18371 Amite Acres Dr
- 0 Wirth Evans Rd
- 13876 Calle Sevario Dr
- 18620 Bayside Dr
- 42403 Tigers Eye Stone Ave
- 17240 Rennes Dr
- 23436 Mango Dr
- 41037 Galvez Trails Blvd
- 44036 Loop Rd
- 40429 W Hernandez Ave Unit 4
- 22816 Joe May Rd
- 14450 Lake Meadows Ct
- 22870 Balsam Dr
- 22864 Balsam Dr
- 13772 Willowmore Dr
- 22869 Monterey Ave
- 22868 Monterey Ave
- 13790 Pinyon Dr
- 40477 Sagefield Ct
- 12481 Antler Ridge Dr
- 13968 Rosewell St
- 13962 Colt Dr






