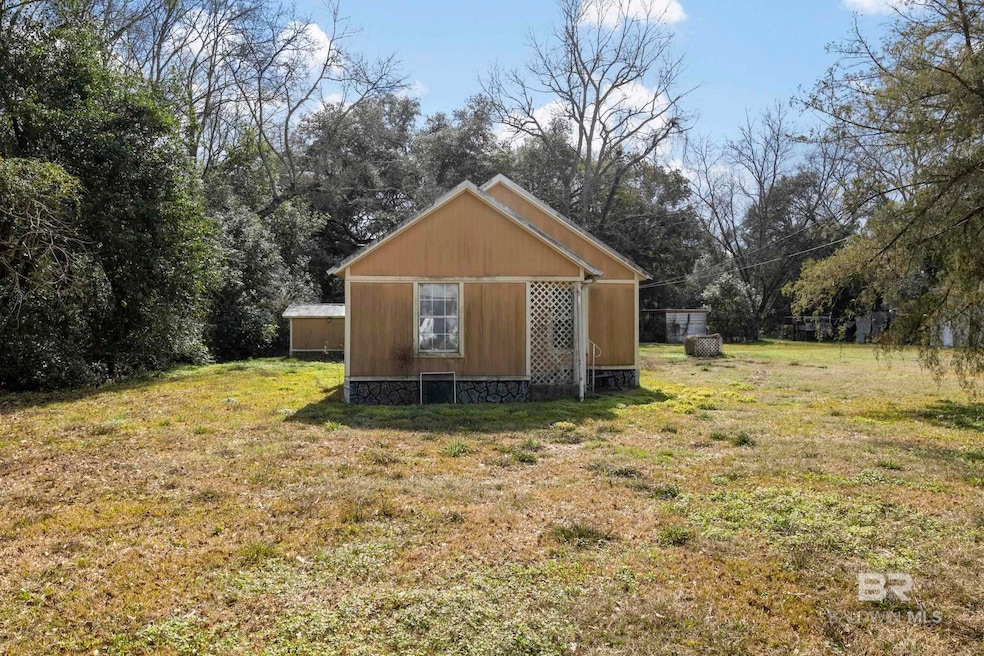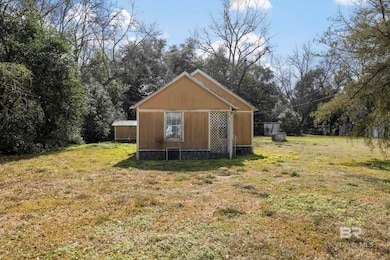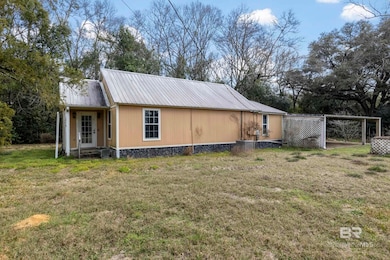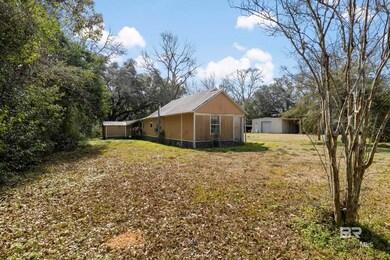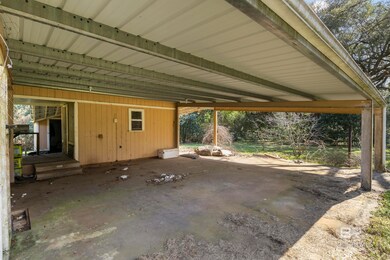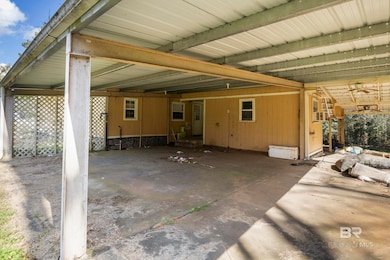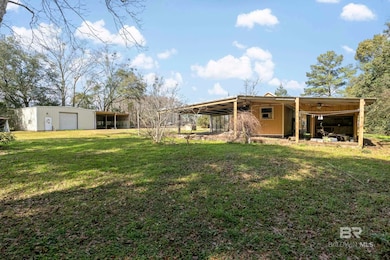18318 Kendrick Rd Robertsdale, AL 36567
Estimated payment $1,431/month
Highlights
- 3.9 Acre Lot
- No HOA
- Rear Porch
- Wood Flooring
- Cottage
- Cooling Available
About This Home
Back on the market at no fault of the home or the seller! Fixer-Upper Opportunity on Nearly 4 Acres with Workshop & Double Carports. Looking for a property with potential? This 2-bedroom, 1-bath home sits on almost 4 acres of land, offering plenty of space and endless possibilities. While the home is in need of significant repairs and updates, it features granite countertops and custom cabinets that hint at its former charm. This property includes a large workshop with a roll-up door, perfect for storage, projects, or hobbies. You'll also find a double carport attached to the home, along with an extra double carport on a concrete slab, providing ample covered parking for vehicles, equipment, or recreational toys. This is an ideal opportunity for investors, flippers, or anyone looking to create their dream property from the ground up. With some vision and a lot of love, this property can truly shine again! Buyer to verify all information during due diligence.
Listing Agent
Elite RE Solutions, LLC Gulf C Brokerage Phone: 251-644-7719 Listed on: 02/07/2025
Home Details
Home Type
- Single Family
Est. Annual Taxes
- $655
Year Built
- Built in 1935
Lot Details
- 3.9 Acre Lot
Parking
- 2 Carport Spaces
Home Design
- Cottage
- Slab Foundation
- Hardboard
- Lead Paint Disclosure
Interior Spaces
- 946 Sq Ft Home
- 1-Story Property
Kitchen
- Microwave
- Dishwasher
Flooring
- Wood
- Carpet
- Vinyl
Bedrooms and Bathrooms
- 2 Bedrooms
- 1 Full Bathroom
Outdoor Features
- Outdoor Storage
- Rear Porch
Schools
- Robertsdale Elementary School
- Central Baldwin Middle School
- Robertsdale High School
Utilities
- Cooling Available
- Heat Pump System
Community Details
- No Home Owners Association
Listing and Financial Details
- Assessor Parcel Number 4109310000004.000
Map
Home Values in the Area
Average Home Value in this Area
Tax History
| Year | Tax Paid | Tax Assessment Tax Assessment Total Assessment is a certain percentage of the fair market value that is determined by local assessors to be the total taxable value of land and additions on the property. | Land | Improvement |
|---|---|---|---|---|
| 2024 | -- | $24,340 | $10,060 | $14,280 |
| 2023 | $0 | $21,120 | $8,840 | $12,280 |
| 2022 | $0 | $17,280 | $0 | $0 |
| 2021 | $0 | $15,420 | $0 | $0 |
| 2020 | $0 | $14,260 | $0 | $0 |
| 2019 | $0 | $14,400 | $0 | $0 |
| 2018 | $390 | $13,940 | $0 | $0 |
| 2017 | $0 | $12,860 | $0 | $0 |
| 2016 | $0 | $13,160 | $0 | $0 |
| 2015 | -- | $12,000 | $0 | $0 |
| 2014 | -- | $12,020 | $0 | $0 |
| 2013 | -- | $5,740 | $0 | $0 |
Property History
| Date | Event | Price | List to Sale | Price per Sq Ft |
|---|---|---|---|---|
| 06/24/2025 06/24/25 | Pending | -- | -- | -- |
| 02/07/2025 02/07/25 | For Sale | $265,000 | -- | $280 / Sq Ft |
Purchase History
| Date | Type | Sale Price | Title Company |
|---|---|---|---|
| Interfamily Deed Transfer | -- | None Available |
Source: Baldwin REALTORS®
MLS Number: 373867
APN: 41-09-31-0-000-004.000
- 23911 County Road 71
- 24325 Haynes Ct
- 24561 Peavy Ln
- 0 E Chicago St Unit 14-16
- 23186 Pecan St
- 23530 County Road 71
- 23000 Pecan St
- 18433 E Illinois St
- 20267 County Road 71
- 22995 E Chicago St Unit LOTS 7-10
- 0 Pearson Ln
- 24440 Highway 59 Unit 3
- 24760 County Road 71
- 22786 Racine St
- 22779 Racine St
- 22894 Ridgewood Dr
- 0 Rawls Rd Unit 5 385619
- 0 Rawls Rd Unit 671313
- 0 Rawls Rd Unit 7646527
- 23447 N Frances St
