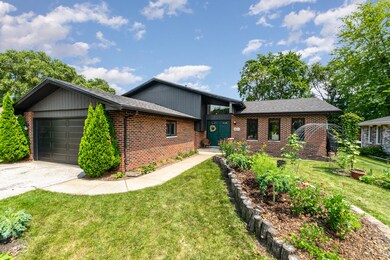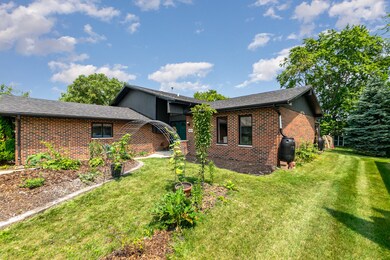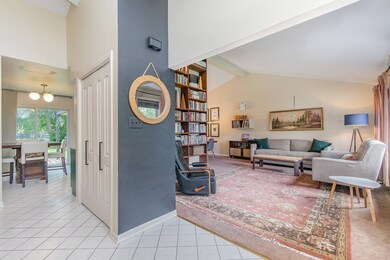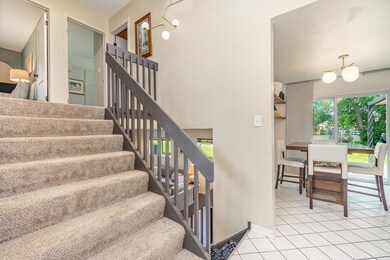
18319 Sailor Ln Lansing, IL 60438
Highlights
- Historic or Period Millwork
- Laundry Room
- Central Air
- Living Room
- Ceramic Tile Flooring
- Dining Room
About This Home
As of September 202418319 Sailor Lane is a captivating 4-bedroom, 2-bathroom home where modern design seamlessly blends with bohemian flair. The living room is a highlight, featuring a custom-built floor-to-ceiling bookcase and cathedral ceilings that extend into the formal dining room, creating an airy and sophisticated atmosphere. The eat-in kitchen boasts solid wood cabinetry and a pantry, perfect for culinary enthusiasts. Upstairs, three bedrooms offer comfortable living spaces, with the main bedroom featuring a generous walk-in closet. Both bathrooms are spacious, with large vanities and ample storage. The family room, with its beautiful vinyl plank flooring with in floor heating and cozy fireplace surrounded by impressive brickwork, is ideal for relaxation. Additionally, the home includes a fourth bedroom in the lower level. The finished laundry room provides convenient and direct access to the 2-car attached garage. The expansive backyard is perfect for entertaining, featuring a custom brick paver patio and pergola. The home also features a new roof and garage door, adding to its appeal and value. Located within walking distance to several parks and downtown Lansing, this home offers a unique blend of style, comfort, and convenience.
Home Details
Home Type
- Single Family
Est. Annual Taxes
- $9,524
Year Built
- Built in 1994 | Remodeled in 2021
Lot Details
- 9,888 Sq Ft Lot
- Lot Dimensions are 65x152
Parking
- 2 Car Garage
- Driveway
- Off-Street Parking
- Parking Included in Price
Home Design
- Split Level Home
- Tri-Level Property
- Brick Exterior Construction
- Asphalt Roof
Interior Spaces
- 1,606 Sq Ft Home
- Historic or Period Millwork
- Wood Burning Fireplace
- Family Room with Fireplace
- Living Room
- Open Floorplan
- Dining Room
- Unfinished Attic
Flooring
- Carpet
- Ceramic Tile
Bedrooms and Bathrooms
- 4 Bedrooms
- 4 Potential Bedrooms
- 2 Full Bathrooms
Laundry
- Laundry Room
- Gas Dryer Hookup
Basement
- Basement Fills Entire Space Under The House
- Finished Basement Bathroom
Utilities
- Central Air
- Heating System Uses Natural Gas
- Lake Michigan Water
Ownership History
Purchase Details
Home Financials for this Owner
Home Financials are based on the most recent Mortgage that was taken out on this home.Purchase Details
Home Financials for this Owner
Home Financials are based on the most recent Mortgage that was taken out on this home.Purchase Details
Home Financials for this Owner
Home Financials are based on the most recent Mortgage that was taken out on this home.Purchase Details
Home Financials for this Owner
Home Financials are based on the most recent Mortgage that was taken out on this home.Similar Homes in Lansing, IL
Home Values in the Area
Average Home Value in this Area
Purchase History
| Date | Type | Sale Price | Title Company |
|---|---|---|---|
| Warranty Deed | $290,000 | None Listed On Document | |
| Special Warranty Deed | $108,000 | Fidelity National Title Co | |
| Sheriffs Deed | -- | None Available | |
| Quit Claim Deed | $152,000 | -- |
Mortgage History
| Date | Status | Loan Amount | Loan Type |
|---|---|---|---|
| Closed | $10,000 | New Conventional | |
| Open | $275,405 | New Conventional | |
| Previous Owner | $110,000 | Unknown | |
| Previous Owner | $106,330 | No Value Available |
Property History
| Date | Event | Price | Change | Sq Ft Price |
|---|---|---|---|---|
| 09/23/2024 09/23/24 | Sold | $289,900 | 0.0% | $181 / Sq Ft |
| 08/22/2024 08/22/24 | Pending | -- | -- | -- |
| 08/14/2024 08/14/24 | Price Changed | $289,900 | -2.7% | $181 / Sq Ft |
| 08/09/2024 08/09/24 | Price Changed | $297,909 | -0.7% | $185 / Sq Ft |
| 07/27/2024 07/27/24 | For Sale | $299,999 | +177.8% | $187 / Sq Ft |
| 04/09/2020 04/09/20 | Sold | $108,000 | +3.8% | $67 / Sq Ft |
| 01/15/2020 01/15/20 | Pending | -- | -- | -- |
| 12/31/2019 12/31/19 | For Sale | $104,000 | -- | $65 / Sq Ft |
Tax History Compared to Growth
Tax History
| Year | Tax Paid | Tax Assessment Tax Assessment Total Assessment is a certain percentage of the fair market value that is determined by local assessors to be the total taxable value of land and additions on the property. | Land | Improvement |
|---|---|---|---|---|
| 2024 | $9,524 | $23,000 | $4,199 | $18,801 |
| 2023 | $8,056 | $23,000 | $4,199 | $18,801 |
| 2022 | $8,056 | $15,817 | $3,705 | $12,112 |
| 2021 | $9,998 | $15,816 | $3,705 | $12,111 |
| 2020 | $7,459 | $15,816 | $3,705 | $12,111 |
| 2019 | $7,443 | $16,502 | $3,458 | $13,044 |
| 2018 | $7,301 | $16,502 | $3,458 | $13,044 |
| 2017 | $7,406 | $16,502 | $3,458 | $13,044 |
| 2016 | $7,187 | $15,641 | $3,211 | $12,430 |
| 2015 | $6,614 | $15,641 | $3,211 | $12,430 |
| 2014 | $6,550 | $15,641 | $3,211 | $12,430 |
| 2013 | $6,568 | $17,217 | $3,211 | $14,006 |
Agents Affiliated with this Home
-
Caleb Lyzenga

Seller's Agent in 2024
Caleb Lyzenga
eXp Realty
(708) 208-2209
176 in this area
259 Total Sales
-
Jose Arroyo

Buyer's Agent in 2024
Jose Arroyo
Cloud Gate Realty LLC
(773) 219-4360
4 in this area
226 Total Sales
-
Fredy Dominguez

Buyer Co-Listing Agent in 2024
Fredy Dominguez
Cloud Gate Realty LLC
(773) 699-2871
1 in this area
53 Total Sales
-
Trevor Nightengale

Seller's Agent in 2020
Trevor Nightengale
Basis Real Estate Group
(708) 203-7951
8 in this area
206 Total Sales
-
Peter Chrysanthou

Buyer's Agent in 2020
Peter Chrysanthou
Prime Real Estate Group Inc
(708) 252-9027
6 in this area
150 Total Sales
Map
Source: Midwest Real Estate Data (MRED)
MLS Number: 12122807
APN: 30-31-304-022-0000
- 2643 Ridge Rd
- 2621 Ridge Rd
- 2659 Ridge Rd
- 2606 Ridge Rd
- 2715 Indiana Ave
- 18246 Wildwood Ave
- 18342 Wildwood Ave
- 18240 Wildwood Ave
- 18429 Arcadia Ave
- 18433 Arcadia Ave
- 18340 Glen Oak Ave Unit 1D
- 18503 Arcadia Ave
- 18377 Torrence Ave
- 18052 Commercial Ave
- 2608 186th St Unit 105
- 2460 Indiana Ave
- 18101 Wildwood Ave
- 2914 Ridge Rd
- 18518 Glen Oak Ave
- 17958 Escanaba Ave






