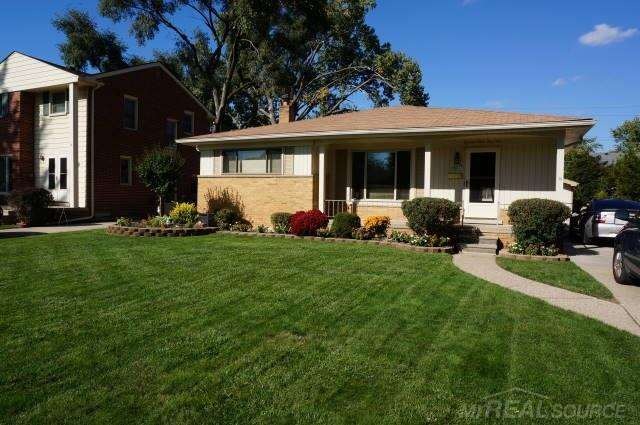Move Into this Completely Updated Brick Ranch - 3 Bedroom, 1.5 Bath, Designer Front Entry Door and Tile Foyer, Spacious Living Room and Bedrooms have Original Hardwood Floors, Closet Organizers, Newer Picture Window with Lifetime Warranty, Updated Galley Style Kitchen with Cherry Cabinets, Black Appliances, Ceramic Floor & Backsplash, Pantry, Custom Ceiling Fan, Updated Full Bathroom with tons of Storage, Glass Mosaic Tile in Shower, Ceramic Floor, ½ Bath off Kitchen that leads down to a FULL Finished Basement, Kitchen Area, Separate Laundry Room, Washer and Dryer Included, ½ Bath, Possible 4th bedroom, Newer Furnace with RGF System (In-Duct Air Purification System), Central Air, Tankless HWT, 2 Car Detached Garage, Fenced in Yard, Sprinkler Systems (winterized), Great Location on quiet Court, Blue Ribbon Fraser Schools; Eisenhower Elementary, Richards Middle and Fraser High School. KEYS AT CLOSING!

