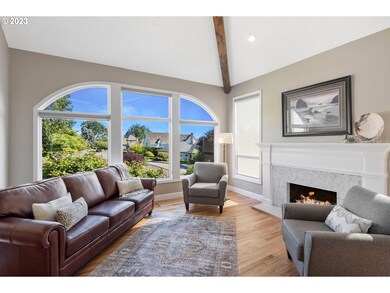
$1,295,000
- 4 Beds
- 4 Baths
- 4,859 Sq Ft
- 3430 Barrington Dr
- West Linn, OR
This Barrington Heights masterpiece harmoniously combines modern sophistication with classic charm. Meticulously crafted with quality and attention to detail, the home features elegant crown molding, solid wood doors, custom built-ins, oak hardwood floors, and an array of bespoke millwork and designer finishes that elevate its refined aesthetic. The heart of this home is the beautifully updated
Rebel Steirer Premiere Property Group, LLC





