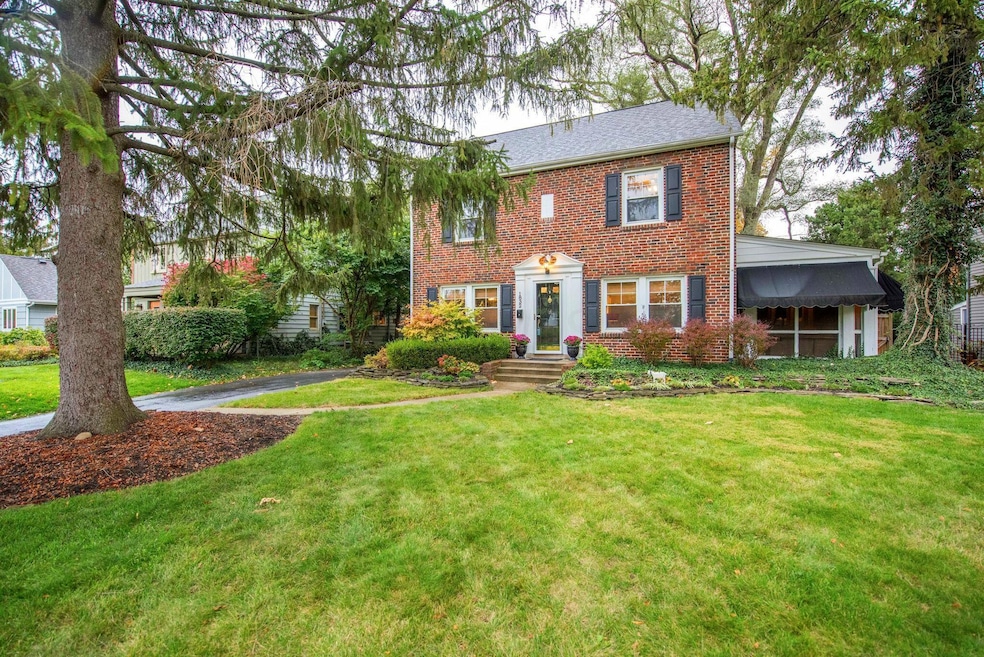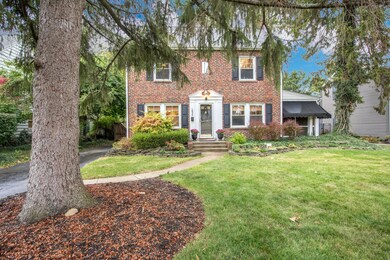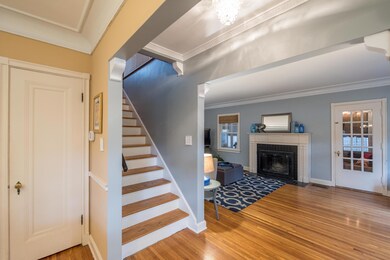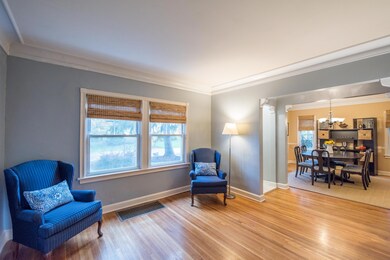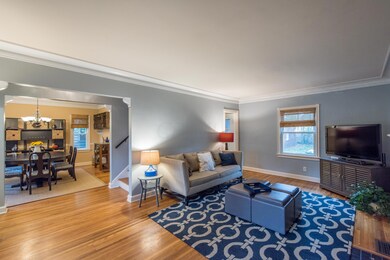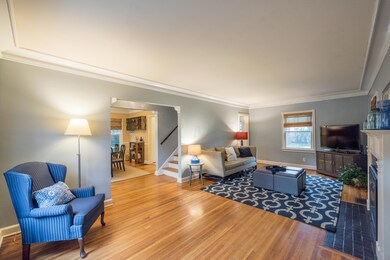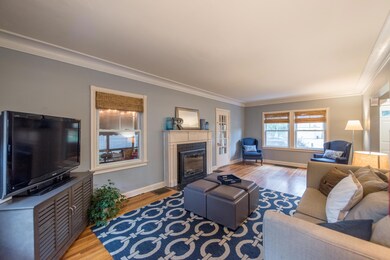
1832 Barrington Rd Columbus, OH 43221
Highlights
- Bonus Room
- Screened Porch
- Forced Air Heating and Cooling System
- Barrington Road Elementary School Rated A
- 2 Car Detached Garage
- Wood Burning Fireplace
About This Home
As of December 2014Classic and Charming 2.5 story all brick home located in the heart of South Arlington. Fantastic living spaces and hardwood floors throughout. Large living and dining rooms and kitchen with eat-in area and first floor powder room. Three bedrooms and large full bath on the second level and a large finished 3rd story den/recreation room or potential 4th bedroom. Amazing screened porch that looks out to large fenced backyard- perfect for family and entertaining! Moments from Barrington Elementary, Jones Middle School, Devon Pool, Old Arlington Mallway Shops and restaurants.
Last Agent to Sell the Property
Kelly Myers
Sorrell & Company, Inc. License #2011001436 Listed on: 10/21/2014
Home Details
Home Type
- Single Family
Est. Annual Taxes
- $7,266
Year Built
- Built in 1931
Lot Details
- 7,841 Sq Ft Lot
Parking
- 2 Car Detached Garage
Home Design
- Brick Exterior Construction
- Block Foundation
Interior Spaces
- 1,860 Sq Ft Home
- 2.5-Story Property
- Wood Burning Fireplace
- Insulated Windows
- Bonus Room
- Screened Porch
- Carpet
- Laundry on lower level
- Basement
Kitchen
- Electric Range
- Dishwasher
Bedrooms and Bathrooms
- 3 Bedrooms
Utilities
- Forced Air Heating and Cooling System
- Heating System Uses Gas
Listing and Financial Details
- Assessor Parcel Number 070-002046
Ownership History
Purchase Details
Home Financials for this Owner
Home Financials are based on the most recent Mortgage that was taken out on this home.Purchase Details
Home Financials for this Owner
Home Financials are based on the most recent Mortgage that was taken out on this home.Purchase Details
Home Financials for this Owner
Home Financials are based on the most recent Mortgage that was taken out on this home.Purchase Details
Home Financials for this Owner
Home Financials are based on the most recent Mortgage that was taken out on this home.Purchase Details
Similar Homes in the area
Home Values in the Area
Average Home Value in this Area
Purchase History
| Date | Type | Sale Price | Title Company |
|---|---|---|---|
| Warranty Deed | $387,000 | Stewart Title | |
| Warranty Deed | $387,000 | Stewart Title | |
| Warranty Deed | $375,000 | Landsel Title Agency Inc | |
| Deed | $157,500 | -- | |
| Deed | -- | -- |
Mortgage History
| Date | Status | Loan Amount | Loan Type |
|---|---|---|---|
| Open | $310,419 | Construction | |
| Closed | $165,000 | Credit Line Revolving | |
| Closed | $309,600 | Purchase Money Mortgage | |
| Previous Owner | $341,583 | New Conventional | |
| Previous Owner | $273,000 | New Conventional | |
| Previous Owner | $275,000 | Unknown | |
| Previous Owner | $230,000 | Unknown | |
| Previous Owner | $200,000 | Unknown | |
| Previous Owner | $10,850 | Unknown | |
| Previous Owner | $149,600 | New Conventional |
Property History
| Date | Event | Price | Change | Sq Ft Price |
|---|---|---|---|---|
| 12/18/2014 12/18/14 | Sold | $387,000 | -3.0% | $208 / Sq Ft |
| 11/18/2014 11/18/14 | Pending | -- | -- | -- |
| 10/20/2014 10/20/14 | For Sale | $399,000 | +6.4% | $215 / Sq Ft |
| 04/11/2013 04/11/13 | Sold | $375,000 | -1.1% | $202 / Sq Ft |
| 03/12/2013 03/12/13 | Pending | -- | -- | -- |
| 02/06/2013 02/06/13 | For Sale | $379,000 | -- | $204 / Sq Ft |
Tax History Compared to Growth
Tax History
| Year | Tax Paid | Tax Assessment Tax Assessment Total Assessment is a certain percentage of the fair market value that is determined by local assessors to be the total taxable value of land and additions on the property. | Land | Improvement |
|---|---|---|---|---|
| 2024 | $23,467 | $271,360 | $121,280 | $150,080 |
| 2023 | $15,515 | $271,355 | $121,275 | $150,080 |
| 2022 | $13,669 | $195,620 | $66,150 | $129,470 |
| 2021 | $9,723 | $157,190 | $66,150 | $91,040 |
| 2020 | $9,678 | $157,850 | $66,150 | $91,700 |
| 2019 | $9,862 | $142,030 | $66,150 | $75,880 |
| 2018 | $8,642 | $142,030 | $66,150 | $75,880 |
| 2017 | $8,810 | $142,030 | $66,150 | $75,880 |
| 2016 | $7,848 | $118,690 | $51,350 | $67,340 |
| 2015 | $7,697 | $115,020 | $51,350 | $63,670 |
| 2014 | $7,607 | $115,020 | $51,350 | $63,670 |
| 2013 | $3,633 | $104,580 | $46,690 | $57,890 |
Agents Affiliated with this Home
-
K
Seller's Agent in 2014
Kelly Myers
Sorrell & Company, Inc.
-
M
Buyer's Agent in 2014
Michael Linsker
Northsteppe Realty
(216) 513-2335
1 in this area
48 Total Sales
-

Seller's Agent in 2013
Martha Corbett
Sorrell & Company, Inc.
(614) 395-6551
32 in this area
112 Total Sales
-
M
Buyer's Agent in 2013
Michael McCoy
Sorrell & Company, Inc.
Map
Source: Columbus and Central Ohio Regional MLS
MLS Number: 214043765
APN: 070-002046
- 1994 Suffolk Rd Unit 4
- 2036 Northwest Blvd
- 1912 Tremont Rd
- 2399 Brandon Rd
- 1785 Wyandotte Rd
- 1875 King Ave
- 2402 Southway Dr
- 1884 W Lane Ave
- 1733 Elmwood Ave
- 1729 Elmwood Ave
- 2516 Chester Rd
- 1929 Hillside Dr
- 1635 Cambridge Blvd
- 1396 Lower Green Cir Unit 1396
- 1661-1663 Ashland Ave
- 2583 Wexford Rd
- 2615 Northwest Blvd
- 2015 W 5th Ave Unit 111
- 2015 W 5th Ave Unit 109
- 2015 W 5th Ave Unit 100
