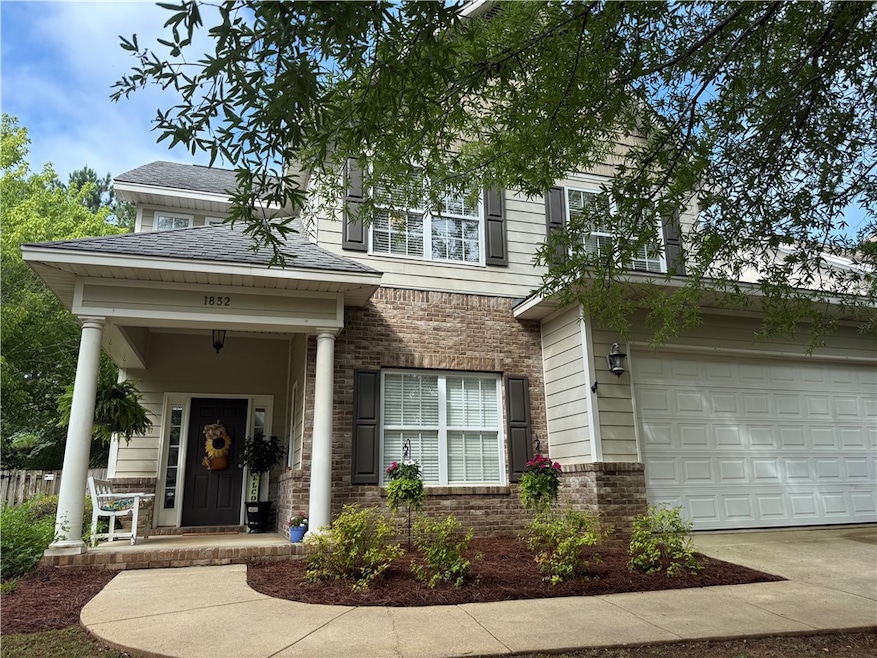
1832 Coopers Pond Rd Auburn, AL 36830
Grove Hill NeighborhoodEstimated payment $2,687/month
Highlights
- Clubhouse
- Main Floor Primary Bedroom
- 2 Car Attached Garage
- Auburn Early Education Center Rated A
- Community Pool
- Patio
About This Home
Coopers Pond Road is SUCH a desirable little street to live on here in Auburn, so make house number 1832 your new home! The floor plan, curb appeal with a front porch, and level backyard are my favorite features. The primary suite is on the main level, plus, the closet and bathroom are spacious. The two-story kitchen and living room are arranged in an open concept and provide a great amount natural light. Another bonus, is the office/flex room on the main level. Thoughtful design elements are the sink in the laundry room, under-stair storage, and a corner pantry to allow for more storage. The home has been well-maintained and the refrigerator may remain for the new owners. Grove Hill has sidewalks and two neighborhood pools to enjoy! Schedule your showing because the home lives larger than you think!
Home Details
Home Type
- Single Family
Est. Annual Taxes
- $3,813
Year Built
- Built in 2005
Lot Details
- 7,405 Sq Ft Lot
- Privacy Fence
Parking
- 2 Car Attached Garage
Home Design
- Slab Foundation
- Cement Siding
Interior Spaces
- 2,433 Sq Ft Home
- 2-Story Property
- Ceiling Fan
- Washer and Dryer Hookup
Kitchen
- Electric Cooktop
- Microwave
- Dishwasher
Bedrooms and Bathrooms
- 4 Bedrooms
- Primary Bedroom on Main
Outdoor Features
- Patio
Schools
- Auburn Early Education/Ogletree Elementary And Middle School
Utilities
- Central Air
- Heating Available
- Cable TV Available
Listing and Financial Details
- Assessor Parcel Number 18-03-05-0-000-378.000
Community Details
Overview
- Property has a Home Owners Association
- Association fees include common areas
- Grove Hill Subdivision
Amenities
- Clubhouse
Recreation
- Community Pool
Map
Home Values in the Area
Average Home Value in this Area
Tax History
| Year | Tax Paid | Tax Assessment Tax Assessment Total Assessment is a certain percentage of the fair market value that is determined by local assessors to be the total taxable value of land and additions on the property. | Land | Improvement |
|---|---|---|---|---|
| 2024 | $3,813 | $35,306 | $5,500 | $29,806 |
| 2023 | $3,813 | $35,306 | $5,500 | $29,806 |
| 2022 | $1,681 | $32,113 | $5,500 | $26,613 |
| 2021 | $1,469 | $28,176 | $5,500 | $22,676 |
| 2020 | $1,469 | $28,176 | $5,500 | $22,676 |
| 2019 | $2,929 | $54,232 | $11,000 | $43,232 |
| 2018 | $2,818 | $52,180 | $0 | $0 |
| 2015 | $1,249 | $24,120 | $0 | $0 |
| 2014 | $1,328 | $25,580 | $0 | $0 |
Property History
| Date | Event | Price | Change | Sq Ft Price |
|---|---|---|---|---|
| 07/21/2025 07/21/25 | Price Changed | $434,900 | -3.4% | $179 / Sq Ft |
| 07/07/2025 07/07/25 | For Sale | $449,999 | +51.0% | $185 / Sq Ft |
| 05/20/2019 05/20/19 | Sold | $298,000 | 0.0% | $122 / Sq Ft |
| 04/20/2019 04/20/19 | Pending | -- | -- | -- |
| 04/06/2019 04/06/19 | For Sale | $298,000 | -- | $122 / Sq Ft |
Purchase History
| Date | Type | Sale Price | Title Company |
|---|---|---|---|
| Deed | $317,000 | -- | |
| Grant Deed | $298,000 | -- |
Similar Homes in Auburn, AL
Source: Lee County Association of REALTORS®
MLS Number: 175657
APN: 18-03-05-0-000-378.000
- 783 Madeline Ln
- 1550 Vfw Rd
- 1756 Vfw Rd
- 1726 Vfw Rd
- 1100 Arcadia Ave Unit 304
- 1100 Arcadia Ave Unit 303
- 1100 Arcadia Ave Unit 301
- 1100 Arcadia Ave Unit 302
- 1714 Vfw Rd
- 1264 Taylor Ct
- 1618 Olivia Way
- TBD Grove Hill Rd
- 1211 Ingleside Dr
- 1646 Heron Pointe
- 801 Kentwood Dr
- 12 Kentwood Dr
- 3 Kentwood Dr
- 1156 Walden Ln
- 1236 Grove Park
- 711 Oak Knoll Cir
- 1110 Grayton Ct
- 720 Hollon Ave
- 427 Camellia Dr
- 463 Arnell Ln
- 510 S Dean Rd
- 190 E University Dr
- 560 Sherwood Dr
- 1131 S College St
- 525 S College St
- 1255 S College St
- 1600 E Samford Ave
- 607 Auburn Dr
- 345 S College St
- 1414 Katie Ln
- 2029 S College St
- 202 W Longleaf Dr
- 693 Kings Way
- 516 E Glenn Ave
- 549 E Glenn Ave
- 313 N Dean Rd






