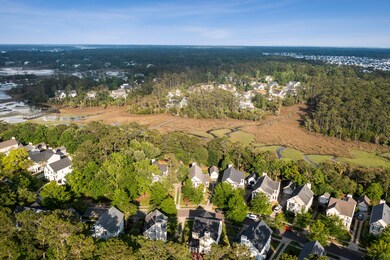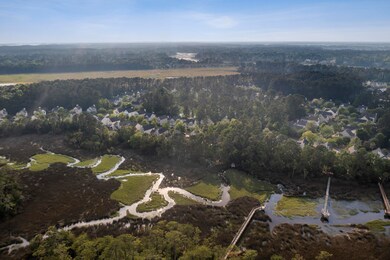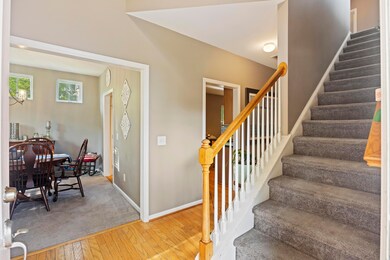
1832 Hubbell Dr Mount Pleasant, SC 29466
Park West NeighborhoodHighlights
- Clubhouse
- Charleston Architecture
- 1 Fireplace
- Charles Pinckney Elementary School Rated A
- Wood Flooring
- 4-minute walk to Park West Masonborough Park
About This Home
As of May 2024Experience the epitome of coastal living in this exquisite *MARSH FRONT* two-story home, nestled in the highly sought-after neighborhood of The village at Park West in Mount Pleasant. Boasting an unrivaled lot location with the backyard extending directly to the serene marshes, this property even offers the unique opportunity to install a floating dock with HOA approval, perfect for those who cherish a waterfront lifestyle.Featuring four spacious bedrooms, three full bathrooms, and a half bathroom. this home is thoughtfully designed. As you step into the spacious kitchen, you'll notice the ample counter space and modern appliances blend seamlessly, offering the perfect setting for culinary venture and effortless entertaining.As you move from the kitchen, the space opens into the inviting living area, which is anchored by a cozy gas fireplace and rich hardwood floors. These elegant touches create a warm and welcoming atmosphere, ideal for relaxing evenings or gathering with friends and family, all while enjoying the serene backdrop provided by nature just outside your windows.The ground floor hosts a luxurious master bedroom featuring a garden tub and a walk-in shower, providing a serene retreat. as you step into the oversized walk in closet, you'll be amazed by the custom racks and a built-in ironing station, complete with an iron and a pop-out ironing board. With the laundry room being positioned on the first floor, this house ensures organization and convenience in your daily routine. Ascend the stairs to discover a SECOND master suite with an en-suite bathroom, along with two additional generously sized bedrooms sharing a bathroom. Abundant storage is provided by three walk-in closets, ensuring ample space for belongings. Adorned with hardwood flooring in the primary living areas and tasteful tile in all bathrooms.The screened-in porch offers a tranquil setting, only steps away from the marshes of Darrel Creek, perfect for relaxation or entertaining. Additionally, this home is conveniently located one house away from the village playground and dock, providing easy access to outdoor fun for families and enhancing the community feel of Park West.Park West offers an array of amenities, Residents can enjoy two swimming pools, perfect for leisure or lap swimming, and lighted tennis courts that cater to evening matches. The community clubhouse is a central hub for events and socializing. For outdoor enthusiasts, there are six miles of walking and biking trails to explore, plus a sprawling 59-acres recreation facility complete with sports fields and an indoor pool, ensuring year-round fitness and fun. The neighborhood also hosts a primary, elementary, and middle school, making it an ideal choice for families looking for exceptional schools only a short drive away. Don't miss out on your chance to experience marsh-front living at its finest, schedule a showing today!
Home Details
Home Type
- Single Family
Est. Annual Taxes
- $1,388
Year Built
- Built in 2005
Lot Details
- 0.31 Acre Lot
- Property fronts a marsh
- Wood Fence
- Tidal Wetland on Lot
Parking
- 1 Car Garage
Home Design
- Charleston Architecture
- Raised Foundation
- Asphalt Roof
- Vinyl Siding
Interior Spaces
- 2,200 Sq Ft Home
- 2-Story Property
- Smooth Ceilings
- High Ceiling
- 1 Fireplace
- Electric Cooktop
Flooring
- Wood
- Carpet
- Ceramic Tile
Bedrooms and Bathrooms
- 4 Bedrooms
- Split Bedroom Floorplan
- Dual Closets
- Walk-In Closet
- Garden Bath
Outdoor Features
- Screened Patio
Schools
- Laurel Hill Elementary School
- Cario Middle School
- Wando High School
Utilities
- Central Air
- Heat Pump System
Community Details
Overview
- Property has a Home Owners Association
- Park West Subdivision
Amenities
- Clubhouse
Recreation
- Tennis Courts
- Community Pool
- Park
- Trails
Ownership History
Purchase Details
Home Financials for this Owner
Home Financials are based on the most recent Mortgage that was taken out on this home.Purchase Details
Purchase Details
Purchase Details
Purchase Details
Purchase Details
Purchase Details
Purchase Details
Purchase Details
Similar Homes in Mount Pleasant, SC
Home Values in the Area
Average Home Value in this Area
Purchase History
| Date | Type | Sale Price | Title Company |
|---|---|---|---|
| Deed | $340,000 | None Available | |
| Interfamily Deed Transfer | -- | None Available | |
| Special Warranty Deed | $299,900 | -- | |
| Deed | $357,500 | None Available | |
| Deed | -- | None Available | |
| Deed | $350,000 | None Available | |
| Quit Claim Deed | -- | -- | |
| Quit Claim Deed | -- | -- | |
| Deed | $252,445 | -- |
Mortgage History
| Date | Status | Loan Amount | Loan Type |
|---|---|---|---|
| Open | $92,686 | FHA | |
| Open | $328,652 | FHA | |
| Closed | $328,652 | FHA |
Property History
| Date | Event | Price | Change | Sq Ft Price |
|---|---|---|---|---|
| 05/31/2024 05/31/24 | Sold | $626,000 | 0.0% | $285 / Sq Ft |
| 04/23/2024 04/23/24 | For Sale | $626,000 | +84.1% | $285 / Sq Ft |
| 12/11/2019 12/11/19 | Sold | $340,000 | 0.0% | $155 / Sq Ft |
| 11/11/2019 11/11/19 | Pending | -- | -- | -- |
| 06/29/2019 06/29/19 | For Sale | $340,000 | -- | $155 / Sq Ft |
Tax History Compared to Growth
Tax History
| Year | Tax Paid | Tax Assessment Tax Assessment Total Assessment is a certain percentage of the fair market value that is determined by local assessors to be the total taxable value of land and additions on the property. | Land | Improvement |
|---|---|---|---|---|
| 2024 | $1,444 | $13,600 | $0 | $0 |
| 2023 | $1,444 | $13,600 | $0 | $0 |
| 2022 | $1,309 | $13,600 | $0 | $0 |
| 2021 | $1,434 | $13,600 | $0 | $0 |
| 2020 | $1,480 | $13,600 | $0 | $0 |
| 2019 | $4,789 | $19,800 | $0 | $0 |
| 2017 | $1,410 | $13,200 | $0 | $0 |
| 2016 | $4,444 | $19,800 | $0 | $0 |
| 2015 | $4,231 | $19,800 | $0 | $0 |
| 2014 | $1,127 | $0 | $0 | $0 |
| 2011 | -- | $0 | $0 | $0 |
Agents Affiliated with this Home
-
M
Seller's Agent in 2024
Mauricio Diaz
EXP Realty LLC
(843) 834-7989
1 in this area
7 Total Sales
-

Buyer's Agent in 2024
Peter Derry
PHD Properties
(843) 367-5399
1 in this area
67 Total Sales
-
K
Seller's Agent in 2019
Kate Litten
Agent Group Realty Charleston
(843) 847-1007
5 Total Sales
-
D
Buyer's Agent in 2019
Diane Leisner Hone
The Boulevard Company
(843) 696-4706
6 in this area
144 Total Sales
Map
Source: CHS Regional MLS
MLS Number: 24009621
APN: 594-12-00-548
- 1844 Hubbell Dr
- 3547 Holmgren St
- 3447 Claremont St
- 3456 Claremont St
- 1945 Hubbell Dr
- 1721 Wellstead St
- 1531 Capel St
- 1728 Wellstead St
- 3805 Adrian Way
- 2064 Promenade Ct
- 314 Commonwealth Rd
- 2296 Middlesex St
- 3558 Toomer Kiln Cir
- 4129 Maidstone Dr
- 3751 St Ellens Dr
- 2196 Beckenham Dr
- 3336 Toomer Kiln Cir
- 1828 Agate Bay Dr
- 2217 Beckenham Dr
- 1832 Agate Bay Dr






