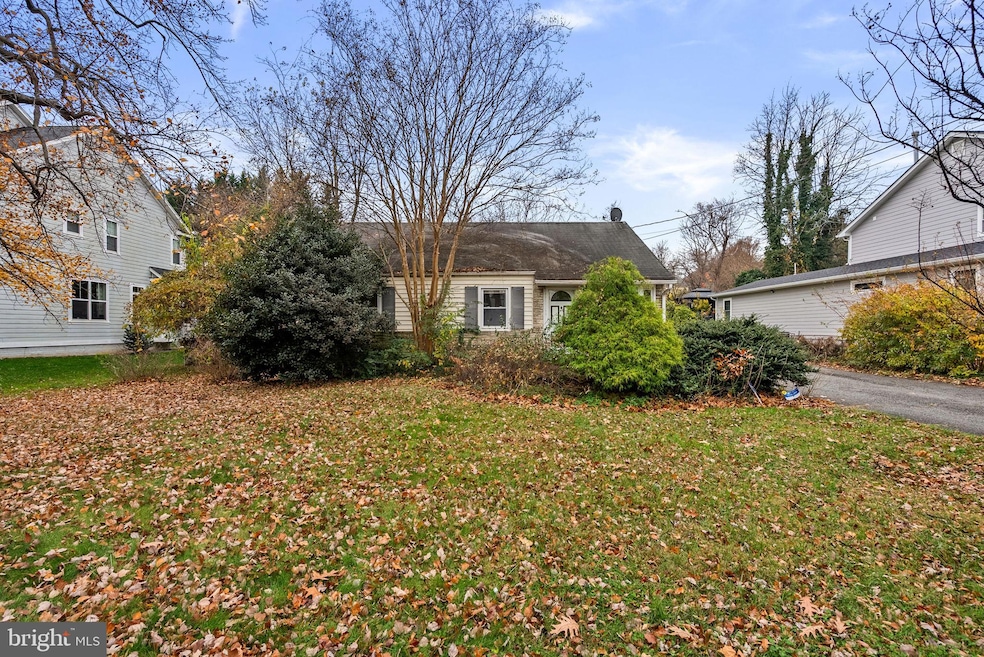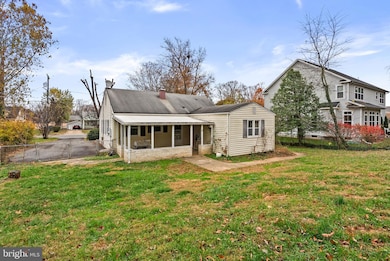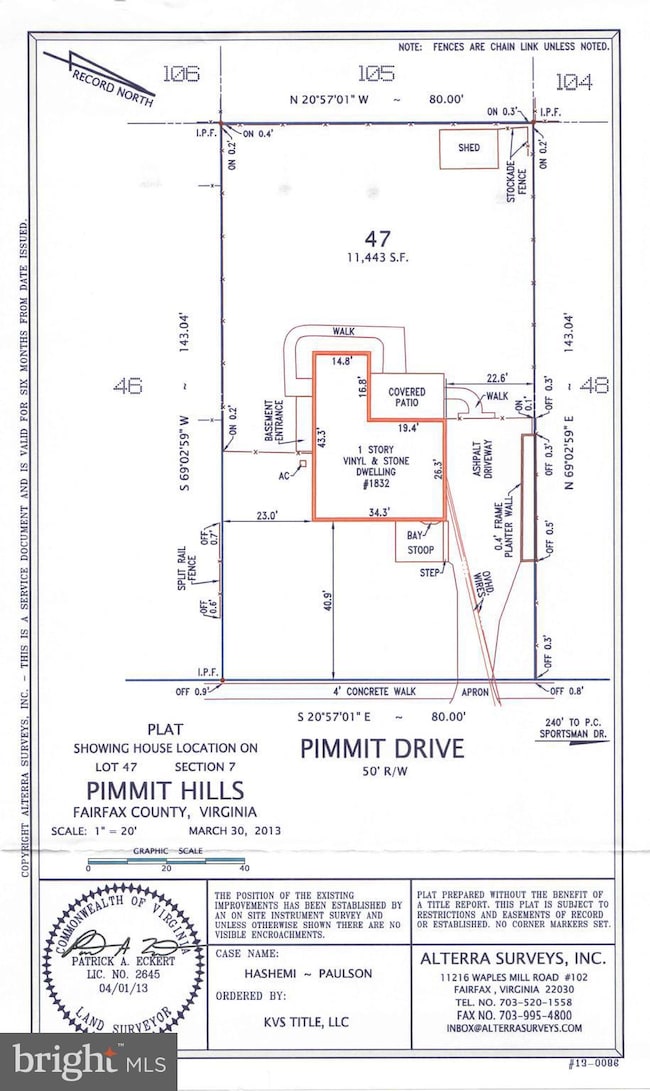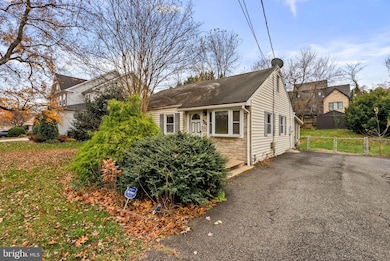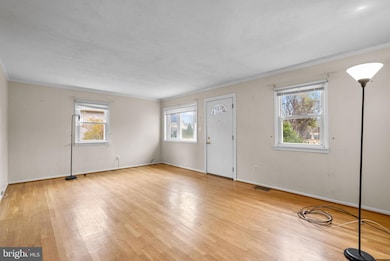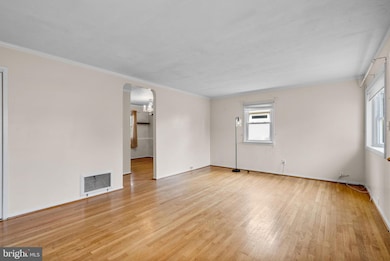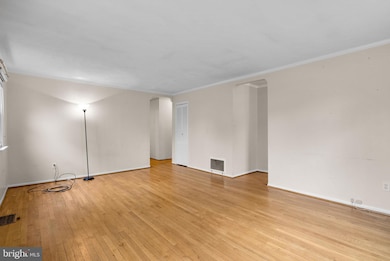1832 Pimmit Dr Falls Church, VA 22043
Pimmit Hills NeighborhoodEstimated payment $4,732/month
Highlights
- Recreation Room
- Rambler Architecture
- Main Floor Bedroom
- Kilmer Middle School Rated A
- Solid Hardwood Flooring
- 4-minute walk to Olney Park
About This Home
OFFERS ARE DUE TODAY - SATURDAY 11/22 AT 3 PM. Don’t miss this premium opportunity in sought-after Pimmit Hills, ideally situated inside the Beltway on a quarter-acre lot just minutes from Tysons Corner with its world-class shopping, dining, and major employment centers. Enjoy quick access to I-495, I-66, the Dulles Toll Road, and the West Falls Church and McLean Metro stations, along with the highly regarded Westgate Elementary, Kilmer Middle, and Marshall High School pyramid. Nearby restaurants and parks along with Wegmans, Trader Joe’s, the Boro District, and Capital One Hall make this one of Falls Church’s most convenient and livable communities. Sold as-is, the home offers exceptional flexibility to move in and update, renovate, or partner with a builder to create a brand-new residence in a high-demand neighborhood where new construction sales remain strong. With over 1,300 square feet of living space on the main level, there are 3 bedrooms and 2 full baths, plus a finished lower-level rec room, fenced backyard, covered patio, and storage shed. Whether your dream is the perfect new build or an investment with long term upside, 1832 Pimmit Drive will allow you to bring your vision to life. Welcome home!
Listing Agent
(703) 981-7802 kris@walkerteamrealtors.com KW United License #681488 Listed on: 11/21/2025

Co-Listing Agent
(703) 928-6992 madeline@walkerteamrealtors.com KW United License #5013969
Home Details
Home Type
- Single Family
Est. Annual Taxes
- $9,254
Year Built
- Built in 1954
Lot Details
- 0.26 Acre Lot
- Chain Link Fence
- Property is zoned 140
Home Design
- Rambler Architecture
- Block Foundation
- Frame Construction
- Aluminum Siding
Interior Spaces
- Property has 2 Levels
- Crown Molding
- Ceiling Fan
- Living Room
- Combination Kitchen and Dining Room
- Recreation Room
Kitchen
- Stove
- Dishwasher
- Disposal
Flooring
- Solid Hardwood
- Ceramic Tile
- Vinyl
Bedrooms and Bathrooms
- 3 Main Level Bedrooms
- En-Suite Bathroom
- 2 Full Bathrooms
Laundry
- Laundry Room
- Dryer
- Washer
Basement
- Basement Fills Entire Space Under The House
- Connecting Stairway
- Laundry in Basement
Parking
- 3 Parking Spaces
- 3 Driveway Spaces
Outdoor Features
- Patio
- Shed
Schools
- Westgate Elementary School
- Kilmer Middle School
- Marshall High School
Utilities
- Forced Air Heating and Cooling System
- Window Unit Cooling System
- Electric Baseboard Heater
- Natural Gas Water Heater
Community Details
- No Home Owners Association
- Pimmit Hills Subdivision
Listing and Financial Details
- Tax Lot 47
- Assessor Parcel Number 0401 16 0047
Map
Home Values in the Area
Average Home Value in this Area
Tax History
| Year | Tax Paid | Tax Assessment Tax Assessment Total Assessment is a certain percentage of the fair market value that is determined by local assessors to be the total taxable value of land and additions on the property. | Land | Improvement |
|---|---|---|---|---|
| 2021 | $7,182 | $612,040 | $286,000 | $326,040 |
| 2020 | $6,868 | $580,340 | $286,000 | $294,340 |
| 2019 | $6,649 | $561,770 | $276,000 | $285,770 |
| 2018 | $6,136 | $518,500 | $271,000 | $247,500 |
| 2017 | $5,848 | $503,710 | $268,000 | $235,710 |
| 2016 | $5,835 | $503,710 | $268,000 | $235,710 |
| 2015 | $5,219 | $467,640 | $241,000 | $226,640 |
| 2014 | $5,007 | $449,640 | $223,000 | $226,640 |
Property History
| Date | Event | Price | List to Sale | Price per Sq Ft | Prior Sale |
|---|---|---|---|---|---|
| 11/22/2025 11/22/25 | Pending | -- | -- | -- | |
| 11/21/2025 11/21/25 | For Sale | $750,000 | +51.5% | $435 / Sq Ft | |
| 04/24/2013 04/24/13 | Sold | $495,000 | +1.2% | $441 / Sq Ft | View Prior Sale |
| 03/18/2013 03/18/13 | Pending | -- | -- | -- | |
| 03/15/2013 03/15/13 | For Sale | $489,000 | -1.2% | $436 / Sq Ft | |
| 03/15/2013 03/15/13 | Off Market | $495,000 | -- | -- |
Purchase History
| Date | Type | Sale Price | Title Company |
|---|---|---|---|
| Gift Deed | -- | None Available | |
| Warranty Deed | $495,000 | -- | |
| Deed | $169,000 | -- |
Mortgage History
| Date | Status | Loan Amount | Loan Type |
|---|---|---|---|
| Previous Owner | $3,000,000 | Construction | |
| Previous Owner | $135,200 | New Conventional |
Source: Bright MLS
MLS Number: VAFX2279436
APN: 040-1-16-0047
- 1908 Pimmit Dr
- 1912 Anderson Rd
- 7306 Sportsman Dr
- 1812 Olney Rd
- 1920 Hileman Rd
- 1926 Hileman Rd
- 1913 Storm Dr
- 1827 Olmstead Dr
- 1729 Olney Rd
- 1747 Gilson St
- 2003 Hillside Dr
- 1927 Griffith Rd
- 7315 Friden Dr
- 1736 Great Falls St
- 1801 Great Falls St
- 1945 Leonard Rd
- 7509 Sawyer Farm Way Unit 2002
- 1852 Griffith Rd
- 6935 Southridge Dr
- 1808 Westwind Way Unit 79
