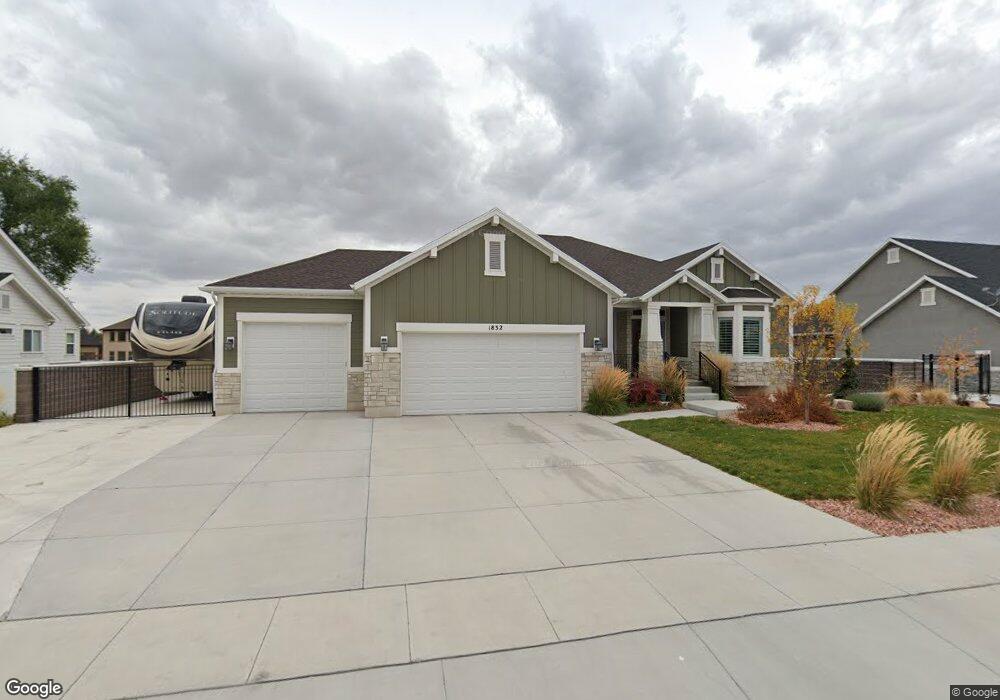1832 W Robins Way Layton, UT 84041
West Kaysville NeighborhoodEstimated Value: $1,029,726 - $1,124,000
5
Beds
3
Baths
3,852
Sq Ft
$278/Sq Ft
Est. Value
About This Home
This home is located at 1832 W Robins Way, Layton, UT 84041 and is currently estimated at $1,069,682, approximately $277 per square foot. 1832 W Robins Way is a home located in Davis County with nearby schools including Kay's Creek Elementary School, Shoreline Junior High School, and Davis High School.
Ownership History
Date
Name
Owned For
Owner Type
Purchase Details
Closed on
Jan 28, 2022
Sold by
Terry Hegemann
Bought by
Terry L Hegemann Living Trust
Current Estimated Value
Purchase Details
Closed on
Aug 26, 2020
Sold by
Hegemann Terry L and Gibbons Adele L
Bought by
Hegeman Terry and Gibbons Adele
Home Financials for this Owner
Home Financials are based on the most recent Mortgage that was taken out on this home.
Original Mortgage
$450,000
Interest Rate
2.9%
Mortgage Type
New Conventional
Purchase Details
Closed on
May 8, 2019
Sold by
Symphony Homes Llc
Bought by
Hegemann Terry L and Gibbons Adele L
Home Financials for this Owner
Home Financials are based on the most recent Mortgage that was taken out on this home.
Original Mortgage
$452,150
Interest Rate
4%
Mortgage Type
New Conventional
Purchase Details
Closed on
Oct 29, 2018
Sold by
Streams Edge Llc
Bought by
Symphony Homes Llc
Home Financials for this Owner
Home Financials are based on the most recent Mortgage that was taken out on this home.
Original Mortgage
$500,000
Interest Rate
4.7%
Mortgage Type
Purchase Money Mortgage
Create a Home Valuation Report for This Property
The Home Valuation Report is an in-depth analysis detailing your home's value as well as a comparison with similar homes in the area
Home Values in the Area
Average Home Value in this Area
Purchase History
| Date | Buyer | Sale Price | Title Company |
|---|---|---|---|
| Terry L Hegemann Living Trust | -- | None Listed On Document | |
| Hegeman Terry | -- | Cottonwood Title | |
| Hegemann Terry L | -- | North American Title | |
| Symphony Homes Llc | -- | None Available |
Source: Public Records
Mortgage History
| Date | Status | Borrower | Loan Amount |
|---|---|---|---|
| Previous Owner | Hegeman Terry | $450,000 | |
| Previous Owner | Hegemann Terry L | $452,150 | |
| Previous Owner | Symphony Homes Llc | $500,000 |
Source: Public Records
Tax History Compared to Growth
Tax History
| Year | Tax Paid | Tax Assessment Tax Assessment Total Assessment is a certain percentage of the fair market value that is determined by local assessors to be the total taxable value of land and additions on the property. | Land | Improvement |
|---|---|---|---|---|
| 2025 | $5,098 | $518,100 | $201,307 | $316,793 |
| 2024 | $4,894 | $498,300 | $181,653 | $316,647 |
| 2023 | $5,120 | $922,000 | $329,917 | $592,083 |
| 2022 | $5,161 | $521,400 | $180,590 | $340,810 |
| 2021 | $4,318 | $648,000 | $207,984 | $440,016 |
| 2020 | $3,939 | $573,000 | $176,586 | $396,414 |
| 2019 | $1,543 | $220,136 | $181,951 | $38,185 |
| 2018 | $1,949 | $151,842 | $151,842 | $0 |
Source: Public Records
Map
Nearby Homes
- 774 W Farming Way
- 1038 S Old Towne Rd
- 1042 W Shoreline Dr
- 562 S 850 W
- Creighton Farmhouse Plan at Angel Hill
- 256 Seemore Dr
- 557 S Angel St
- 362 S 950 W
- 267 S Melody St
- 296 S 950 W
- 71 S Harvs Ln
- 1429 W Lincoln Way
- 461 W Summit Ln
- Brinton Signature Plan at Pintail Estates
- 1845 W Sherri Ln
- 34 S Preston St
- 268 E 900 S
- 174 W Dawson St
- 129 N Mountain Vistas Rd
- 37 S Preston St Unit 10
- 1832 W Robins Way
- 1840 W Robins Way
- 1824 W Robins Way
- 698 Farmland Dr
- 682 Farmland Dr
- 1837 W Robin's Way
- 1829 W Robins Way
- 1821 W Robins Way
- 664 Farmland Dr
- 1845 W Robins Way
- 745 N Kays Creek Rd
- 757 N Kays Creek Rd
- 771 N Kays Creek Rd
- 1826 W Streams Edge Cir
- 673 Farmland Dr
- 642 Farmland Dr
- 691 Farmland Dr
- 1834 W Streams Edge Cir
- 729 N Kayscreek Rd
- 785 N Kays Creek Rd
