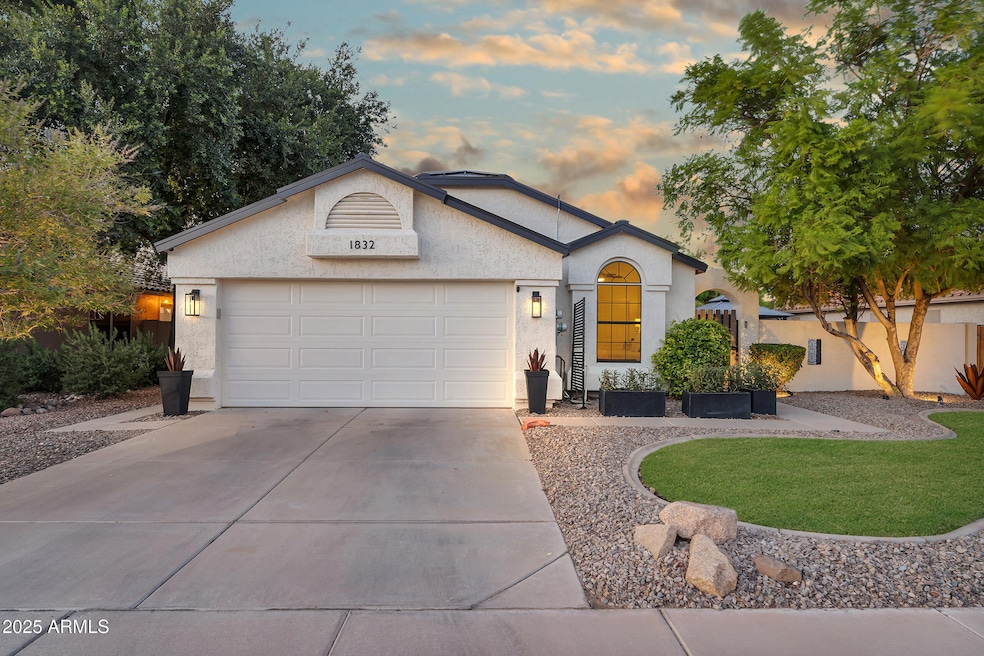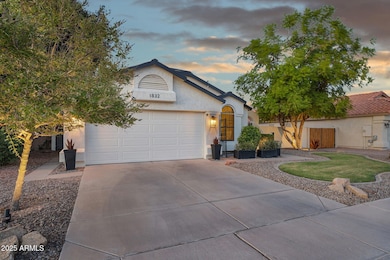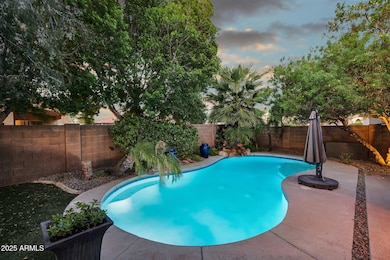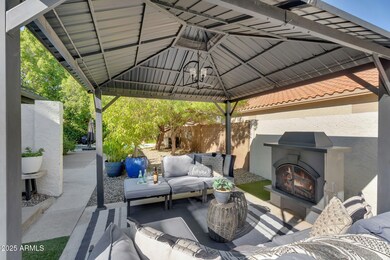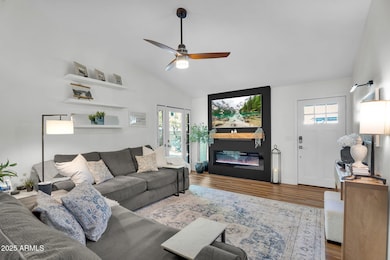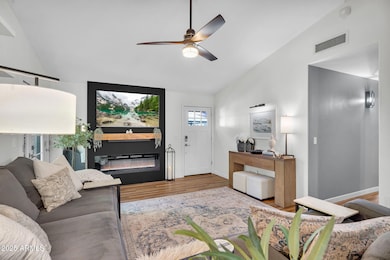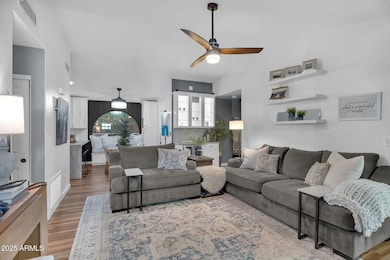1832 W Wildhorse Dr Chandler, AZ 85286
Central Chandler NeighborhoodEstimated payment $3,567/month
Highlights
- Play Pool
- Solar Power System
- Skylights
- Jacobson Elementary School Rated A
- Covered Patio or Porch
- Fireplace
About This Home
Welcome to this beautifully upgraded residence in one of Chandler's most sought-after lake communities. Step inside to a thoughtfully reimagined kitchen featuring marble, a waterfall-edge, extended cabinetry, pullout pantry drawers, and a Sub-Zero refrigerator. Additional upgrades include LVP flooring, a built-in electric fireplace, custom front and back doors, attic stairs, a built-in bar, and charming window seat with storage. Energy efficiency is top of mind with spray foam insulation, Tesla-owned solar with backup batteries (transferable warranty), a new metal roof, new HVAC, and an 80-gallon hybrid app-controlled water heater. The garage is finished with epoxy flooring, an EV outlet, and a loop for a water softener.
The backyard is an entertainer's dream, boasting a sparkling pool with a waterfall and Pentair Easy Touch automated saltwater system, a pool fence, turf, mature trees, a gazebo, an extended side yard, and newer pool equipment, perfect for relaxing or hosting guests.
This home offers the ideal blend of comfort, style, and convenience. Neighborhood amenities include a sparkling pool, basketball and pickleball courts, a park, walking paths, and peaceful lakes. You're just minutes from the Price Corridor, Chandler's tech and financial hub, as well as downtown Chandler, top-rated A+ schools, shopping, and dining. Enjoy peace of mind knowing this home has been meticulously maintained with modern systems and timeless finishes throughout.
Home Details
Home Type
- Single Family
Est. Annual Taxes
- $1,546
Year Built
- Built in 1993
Lot Details
- 6,164 Sq Ft Lot
- Desert faces the front and back of the property
- Block Wall Fence
- Front and Back Yard Sprinklers
HOA Fees
- $130 Monthly HOA Fees
Parking
- 2 Car Garage
Home Design
- Wood Frame Construction
- Tile Roof
- Stucco
Interior Spaces
- 1,283 Sq Ft Home
- 1-Story Property
- Ceiling Fan
- Skylights
- Fireplace
- Solar Screens
- Washer and Dryer Hookup
Bedrooms and Bathrooms
- 3 Bedrooms
- Primary Bathroom is a Full Bathroom
- 2 Bathrooms
- Dual Vanity Sinks in Primary Bathroom
- Bathtub With Separate Shower Stall
Eco-Friendly Details
- Solar Power System
Outdoor Features
- Play Pool
- Covered Patio or Porch
Schools
- Anna Marie Jacobson Elementary School
- Bogle Junior High School
- Hamilton High School
Utilities
- Central Air
- Heating Available
- Cable TV Available
Listing and Financial Details
- Tax Lot 88
- Assessor Parcel Number 303-26-537
Community Details
Overview
- Association fees include ground maintenance
- Pecos Ranch Association, Phone Number (480) 539-1396
- Built by CONTINENTAL HOMES
- Pecos Ranch Subdivision
Recreation
- Community Pool
Map
Home Values in the Area
Average Home Value in this Area
Tax History
| Year | Tax Paid | Tax Assessment Tax Assessment Total Assessment is a certain percentage of the fair market value that is determined by local assessors to be the total taxable value of land and additions on the property. | Land | Improvement |
|---|---|---|---|---|
| 2025 | $1,567 | $20,114 | -- | -- |
| 2024 | $1,513 | $19,156 | -- | -- |
| 2023 | $1,513 | $35,620 | $7,120 | $28,500 |
| 2022 | $1,460 | $25,500 | $5,100 | $20,400 |
| 2021 | $1,531 | $24,110 | $4,820 | $19,290 |
| 2020 | $1,524 | $21,960 | $4,390 | $17,570 |
| 2019 | $1,465 | $20,700 | $4,140 | $16,560 |
| 2018 | $1,419 | $19,280 | $3,850 | $15,430 |
| 2017 | $1,323 | $18,630 | $3,720 | $14,910 |
| 2016 | $1,274 | $17,550 | $3,510 | $14,040 |
| 2015 | $1,234 | $16,080 | $3,210 | $12,870 |
Property History
| Date | Event | Price | List to Sale | Price per Sq Ft |
|---|---|---|---|---|
| 10/02/2025 10/02/25 | For Sale | $629,000 | -- | $490 / Sq Ft |
Purchase History
| Date | Type | Sale Price | Title Company |
|---|---|---|---|
| Interfamily Deed Transfer | -- | First Arizona Title Agency | |
| Interfamily Deed Transfer | -- | Guaranty Title Agency | |
| Interfamily Deed Transfer | -- | Guaranty Title Agency | |
| Warranty Deed | $147,500 | Equity Title Agency Inc |
Mortgage History
| Date | Status | Loan Amount | Loan Type |
|---|---|---|---|
| Open | $216,425 | New Conventional | |
| Closed | $217,500 | New Conventional | |
| Closed | $118,000 | New Conventional | |
| Closed | $29,500 | No Value Available |
Source: Arizona Regional Multiple Listing Service (ARMLS)
MLS Number: 6927797
APN: 303-26-537
- 1892 W Wildhorse Dr
- 1913 W Remington Dr
- 1770 W Mulberry Dr
- 1751 W Mulberry Dr
- 2005 W Longhorn Dr
- 1470 S Villas Ct
- 2109 W Wildhorse Dr
- 1563 S Pennington Dr
- 1694 S Villas Ln
- 1838 W Enfield Way
- 1605 S Ash Dr
- 1627 W Maplewood St
- 1831 W Armstrong Way
- 1574 W Maplewood St
- 1511 W Wildhorse Ct
- 1874 W Musket Way
- 1701 W Springfield Way
- 1761 W Derringer Way
- 1429 W Enfield Way
- 2351 W Maplewood St
- 1388 N Santa Anna Ct
- 1615 W Enfield Way
- 1433 W Longhorn Dr
- 1616 W Germann Rd
- 2050 W Pecos Rd
- 1415 W Musket Way
- 2050 W Pecos Rd Unit A3
- 2200 W Marlin Dr
- 900 S 94th St Unit 1100
- 900 S 94th St Unit 1085
- 2475 W Pecos Rd
- 1122 W Wildhorse Dr
- 1313 W Kesler Ln
- 1403 W Homestead Ct
- 1323 W Morelos St Unit 1
- 1447 W Swan Ct
- 2225 W Frye Rd
- 1695 W Macaw Dr
- 1122 W Morelos St Unit 1
- 635 S Ellis St
