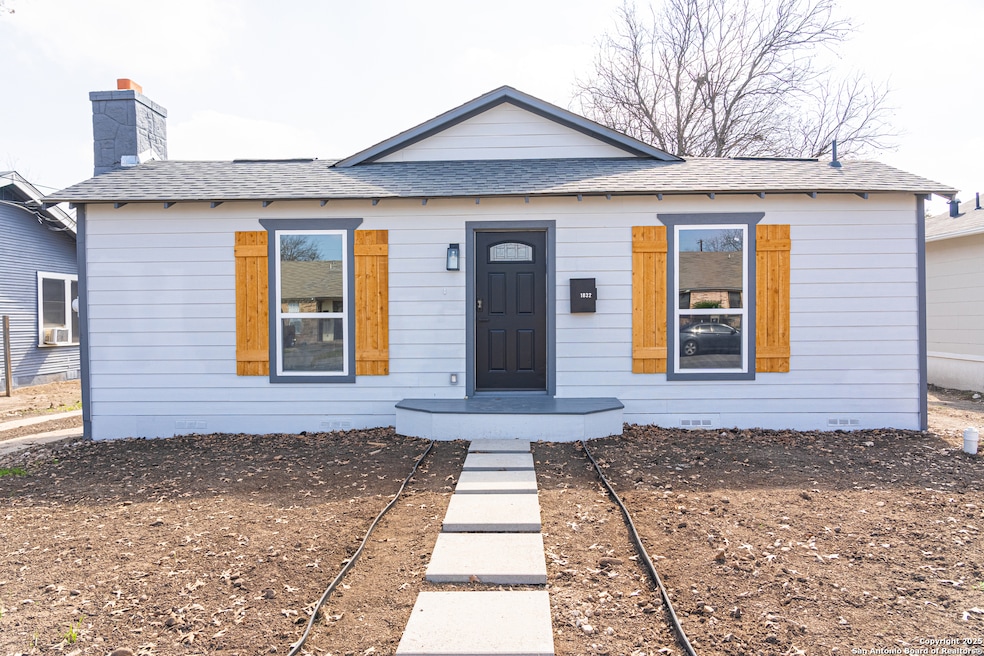
1832 W Woodlawn Ave San Antonio, TX 78201
Woodlawn Lake NeighborhoodEstimated payment $1,944/month
Highlights
- Mature Trees
- Solid Surface Countertops
- Park
- Wood Flooring
- Eat-In Kitchen
- Central Heating and Cooling System
About This Home
**Charming Modern Gem with Top-to-Bottom Upgrades!** This beautifully reimagined home offers impeccable updates and thoughtful design at every turn. Enjoy a sleek quartz mantle, brand-new siding, and a brand-new foundation with engineer certification for peace of mind. You'll appreciate the durability and style of the brand-new roof, all-new windows, and an efficient brand-new HVAC system. Inside, a chef's dream awaits with all-new plumbing, a convenient pot filler, and spacious living areas featuring a cozy wood-burning fireplace. The home boasts 3 bedrooms, 2 full baths, and a flex room perfect for an office or formal dining. With 1,557 sq ft of living space, every inch is designed for comfort and versatility. Keyless entry makes coming and going a breeze, and the **asphalt roof** ensures long-lasting protection. Nestled just 2.9 miles from The Pearl and a 7-minute walk to Woodlawn Lake, this property is located in a National Conservation District-offering natural beauty and historic charm. This is your opportunity to own a stunning, fully updated home in a highly desirable area. Don't miss out!
Listing Agent
Marc Mendez
eXp Realty Listed on: 02/08/2025
Home Details
Home Type
- Single Family
Est. Annual Taxes
- $4,731
Year Built
- Built in 1942
Lot Details
- 9,060 Sq Ft Lot
- Partially Fenced Property
- Chain Link Fence
- Mature Trees
Home Design
- Composition Roof
Interior Spaces
- 1,557 Sq Ft Home
- Property has 1 Level
- Ceiling Fan
- Wood Burning Fireplace
- Window Treatments
- Living Room with Fireplace
- Washer Hookup
Kitchen
- Eat-In Kitchen
- Gas Cooktop
- Stove
- Dishwasher
- Solid Surface Countertops
- Disposal
Flooring
- Wood
- Ceramic Tile
Bedrooms and Bathrooms
- 3 Bedrooms
- 2 Full Bathrooms
Outdoor Features
- Waterfront Park
Schools
- Jefferson High School
Utilities
- Central Heating and Cooling System
- Heating System Uses Natural Gas
- Phone Available
- Cable TV Available
Listing and Financial Details
- Legal Lot and Block 16 / 1
- Assessor Parcel Number 019750010160
Community Details
Overview
- Woodlawn Lake Subdivision
Recreation
- Park
- Trails
- Bike Trail
Map
Home Values in the Area
Average Home Value in this Area
Tax History
| Year | Tax Paid | Tax Assessment Tax Assessment Total Assessment is a certain percentage of the fair market value that is determined by local assessors to be the total taxable value of land and additions on the property. | Land | Improvement |
|---|---|---|---|---|
| 2025 | $4,731 | $221,360 | $95,840 | $125,520 |
| 2024 | $4,731 | $193,890 | $95,840 | $98,050 |
| 2023 | $4,731 | $237,870 | $95,840 | $142,030 |
| 2022 | $5,906 | $217,970 | $87,150 | $130,820 |
| 2021 | $5,121 | $183,300 | $69,230 | $114,070 |
| 2020 | $4,618 | $162,950 | $61,390 | $101,560 |
| 2019 | $3,958 | $138,100 | $52,620 | $85,480 |
| 2018 | $3,604 | $127,020 | $51,750 | $75,270 |
| 2017 | $2,652 | $93,980 | $14,440 | $79,540 |
| 2016 | $2,395 | $84,850 | $14,440 | $70,410 |
| 2015 | $1,809 | $76,450 | $14,440 | $62,010 |
| 2014 | $1,809 | $66,850 | $0 | $0 |
Property History
| Date | Event | Price | Change | Sq Ft Price |
|---|---|---|---|---|
| 08/11/2025 08/11/25 | Pending | -- | -- | -- |
| 07/25/2025 07/25/25 | Price Changed | $285,000 | -3.4% | $183 / Sq Ft |
| 04/16/2025 04/16/25 | Price Changed | $295,000 | -1.7% | $189 / Sq Ft |
| 04/02/2025 04/02/25 | Price Changed | $300,000 | -1.6% | $193 / Sq Ft |
| 03/10/2025 03/10/25 | Price Changed | $305,000 | -1.6% | $196 / Sq Ft |
| 02/08/2025 02/08/25 | For Sale | $310,000 | +108.1% | $199 / Sq Ft |
| 01/19/2024 01/19/24 | Sold | -- | -- | -- |
| 01/16/2024 01/16/24 | Pending | -- | -- | -- |
| 12/21/2023 12/21/23 | Price Changed | $149,000 | -12.3% | $129 / Sq Ft |
| 09/15/2023 09/15/23 | For Sale | $169,900 | -- | $148 / Sq Ft |
Purchase History
| Date | Type | Sale Price | Title Company |
|---|---|---|---|
| Deed | -- | None Listed On Document | |
| Special Warranty Deed | -- | None Listed On Document |
Mortgage History
| Date | Status | Loan Amount | Loan Type |
|---|---|---|---|
| Closed | $202,000 | New Conventional |
Similar Homes in San Antonio, TX
Source: San Antonio Board of REALTORS®
MLS Number: 1840956
APN: 01975-001-0160
- 1822 W Woodlawn Ave
- 1828 W Craig Place
- 1806 W Mistletoe Ave
- 1907 W Woodlawn Ave
- 2323 N Elmendorf St
- 1939 W French Place
- 1947 W French Place
- 118 San Antonio Blvd
- 1806 W Magnolia Ave
- 1947 W Mistletoe Ave
- 1919 W Magnolia Ave
- 1826 W French Place
- 2028 W Woodlawn Ave
- 2007 W Mistletoe Ave
- 1938 W Ashby Place
- 1651 W Mistletoe Ave
- 1639 W Craig Place
- 1633 W Woodlawn Ave
- 1922 W Ashby Place
- 2007 W Magnolia Ave






