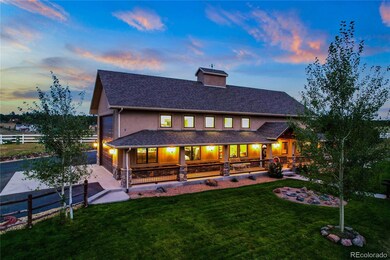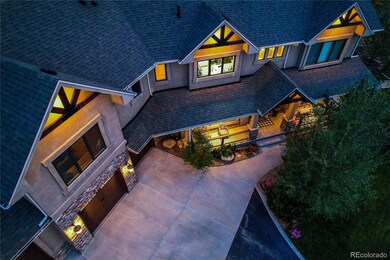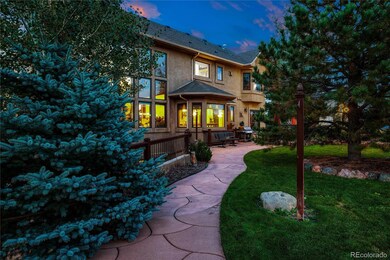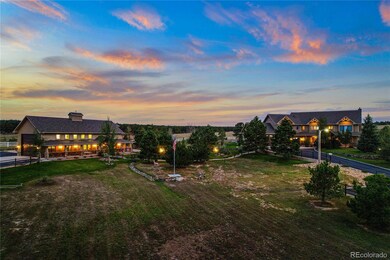
18320 Table Rock Rd Colorado Springs, CO 80908
Highlights
- Horses Allowed On Property
- RV Garage
- 5.74 Acre Lot
- Ray E Kilmer Elementary School Rated A-
- Primary Bedroom Suite
- Open Floorplan
About This Home
As of November 2022COLORADO DREAM HOME CAN BE YOUR OWN PARADISE Imagine driving into your private sanctuary, through the pine trees of your lushly landscaped Five Acres, where a fork in the road directs you to either your Main Home Residence or to your Enchanting Guest House. Located in the beautiful Black Forest of Colorado, step into your residence and be enveloped by glossy wood finishes, a soaring natural stone fireplace and an impressive two-story wall of windows showcased in the Grand Room. The kitchen offers generously sized granite counters, Thermador gas range & double oven, two sinks, Alder wood cabinetry, Kitchenaide appliances, and an instant hot water tap to whip up a gourmet masterpiece! The main level is completed with a formal dining room with a view of the curved staircase, guest room/executive office and full bath. Upstairs welcomes you to a resort style master suite with gas fireplace and spa-like bath. Also on the upper level, the convince of a full laundry room, two additional en-suite bedrooms, and an open loft space with incredible views. Head down to the walk-out basement - enjoy another stone fireplace, two additional bedrooms and bath, a full wet bar, and game room. Outdoors, prefer to cozy up to the fireplace? Or shoot some hoops? Every space has been thoughtfully designed and fully landscaped. Need even more space? The separate Guest Cottage is an amazing residence! With an attached oversized 20x65 heated RV garage for all of your toys, this guest house boasts a full kitchen, full bath, and upper level oversized guest room/powder room. Relax on the front porch, or open it up for a summer party. Dream Home Living Can Be Found Right Here!
Last Agent to Sell the Property
Pink Realty License #100039396 Listed on: 08/05/2022
Home Details
Home Type
- Single Family
Est. Annual Taxes
- $5,172
Year Built
- Built in 2008
Lot Details
- 5.74 Acre Lot
- Open Space
- Dog Run
- Property is Fully Fenced
- Landscaped
- Level Lot
- Front and Back Yard Sprinklers
- Meadow
- Pine Trees
- Many Trees
- Private Yard
- Garden
- Grass Covered Lot
- Property is zoned RR-5
Parking
- 8 Car Attached Garage
- Heated Garage
- Insulated Garage
- Exterior Access Door
- Driveway
- RV Garage
Home Design
- Traditional Architecture
- Frame Construction
- Composition Roof
- Stone Siding
- Stucco
Interior Spaces
- 2-Story Property
- Open Floorplan
- Wet Bar
- Central Vacuum
- Vaulted Ceiling
- Ceiling Fan
- Gas Fireplace
- Smart Window Coverings
- Bay Window
- Entrance Foyer
- Family Room with Fireplace
- Great Room with Fireplace
- Living Room with Fireplace
- Fire and Smoke Detector
Kitchen
- Breakfast Area or Nook
- Eat-In Kitchen
- Convection Oven
- Cooktop
- Freezer
- Dishwasher
- Kitchen Island
- Granite Countertops
- Disposal
- Fireplace in Kitchen
Flooring
- Wood
- Carpet
- Tile
Bedrooms and Bathrooms
- Fireplace in Primary Bedroom
- Primary Bedroom Suite
- Walk-In Closet
Laundry
- Dryer
- Washer
Basement
- Walk-Out Basement
- Basement Fills Entire Space Under The House
- Exterior Basement Entry
- Fireplace in Basement
- 2 Bedrooms in Basement
- Natural lighting in basement
Outdoor Features
- Patio
- Fire Pit
- Exterior Lighting
- Playground
- Rain Gutters
- Front Porch
Schools
- Ray E. Kilmer Elementary School
- Lewis-Palmer Middle School
- Lewis-Palmer High School
- School of Choice Available
Utilities
- Forced Air Heating and Cooling System
- 220 Volts
- Water Rights
- Private Company Owned Well
- Well
- Septic Tank
- High Speed Internet
- Cable TV Available
Additional Features
- Garage doors are at least 85 inches wide
- Horses Allowed On Property
Community Details
- Built by Palace Custom Homes
- Willow Springs Estates Subdivision
Listing and Financial Details
- Exclusions: Guesthouse kegerator, mounted televisions, generator, four garage freezers, two movable safes, garage small fridge/microwave, unattached shelving, yard art/decor, white swing, mounted bull head, wagon wheel in window well
- Assessor Parcel Number 51150-05-003
Ownership History
Purchase Details
Home Financials for this Owner
Home Financials are based on the most recent Mortgage that was taken out on this home.Purchase Details
Home Financials for this Owner
Home Financials are based on the most recent Mortgage that was taken out on this home.Purchase Details
Home Financials for this Owner
Home Financials are based on the most recent Mortgage that was taken out on this home.Purchase Details
Similar Homes in Colorado Springs, CO
Home Values in the Area
Average Home Value in this Area
Purchase History
| Date | Type | Sale Price | Title Company |
|---|---|---|---|
| Warranty Deed | $1,982,000 | First American Title | |
| Special Warranty Deed | -- | -- | |
| Interfamily Deed Transfer | -- | Prestige Title & Escrow | |
| Interfamily Deed Transfer | -- | Capital Title | |
| Warranty Deed | $115,000 | Title America | |
| Deed | $230,000 | -- |
Mortgage History
| Date | Status | Loan Amount | Loan Type |
|---|---|---|---|
| Open | $1,585,600 | New Conventional | |
| Previous Owner | $1,074,225 | VA | |
| Previous Owner | $1,021,200 | VA | |
| Previous Owner | $944,000 | VA | |
| Previous Owner | $740,200 | VA | |
| Previous Owner | $739,600 | VA | |
| Previous Owner | $763,875 | VA | |
| Previous Owner | $771,200 | Construction | |
| Previous Owner | $100,000 | Seller Take Back | |
| Closed | $99,100 | No Value Available |
Property History
| Date | Event | Price | Change | Sq Ft Price |
|---|---|---|---|---|
| 05/30/2025 05/30/25 | For Sale | $2,000,000 | +0.9% | $351 / Sq Ft |
| 11/18/2022 11/18/22 | Sold | $1,982,000 | -0.9% | $350 / Sq Ft |
| 10/04/2022 10/04/22 | Pending | -- | -- | -- |
| 08/05/2022 08/05/22 | For Sale | $2,000,000 | -- | $353 / Sq Ft |
Tax History Compared to Growth
Tax History
| Year | Tax Paid | Tax Assessment Tax Assessment Total Assessment is a certain percentage of the fair market value that is determined by local assessors to be the total taxable value of land and additions on the property. | Land | Improvement |
|---|---|---|---|---|
| 2025 | $5,487 | $94,180 | -- | -- |
| 2024 | $5,370 | $91,560 | $13,750 | $77,810 |
| 2023 | $5,370 | $91,560 | $13,750 | $77,810 |
| 2022 | $4,965 | $77,930 | $10,290 | $67,640 |
| 2021 | $5,172 | $80,160 | $10,580 | $69,580 |
| 2020 | $4,717 | $69,950 | $8,850 | $61,100 |
| 2019 | $4,692 | $69,950 | $8,850 | $61,100 |
| 2018 | $4,335 | $61,040 | $9,110 | $51,930 |
| 2017 | $3,970 | $61,040 | $9,110 | $51,930 |
| 2016 | $3,861 | $57,720 | $9,000 | $48,720 |
| 2015 | $3,858 | $57,720 | $9,000 | $48,720 |
| 2014 | $3,991 | $56,950 | $8,570 | $48,380 |
Agents Affiliated with this Home
-

Seller's Agent in 2025
George Nehme
LIV Sotheby's International Realty
(719) 963-1622
6 in this area
115 Total Sales
-

Seller's Agent in 2022
Monica Breckenridge
Pink Realty
(719) 888-7465
34 in this area
1,624 Total Sales
Map
Source: REcolorado®
MLS Number: 5095249
APN: 51150-05-003
- 18165 Quarterhorse Ln
- 18085 Table Rock Rd
- 17522 Abert Ridge View
- 17502 Abert Ridge View
- 10275 Walker Rd
- 17350 Goshawk Rd W
- Parcel #3 Walker Rd
- 8615 White Antelope Dr
- 8770 Moss Rock Rd
- 10930 Elizabeth Way
- 17185 Herring Rd
- 10775 Hardy Rd
- 8545 Moss Rock Rd
- 18235 Black Forest Rd
- 10380 Hodgen Rd
- 17035 Herring Rd
- 8872 Falcon Nest Ct
- 9787 Owl Perch Loop
- 16991 Early Light Dr
- 17111 Early Light Dr






