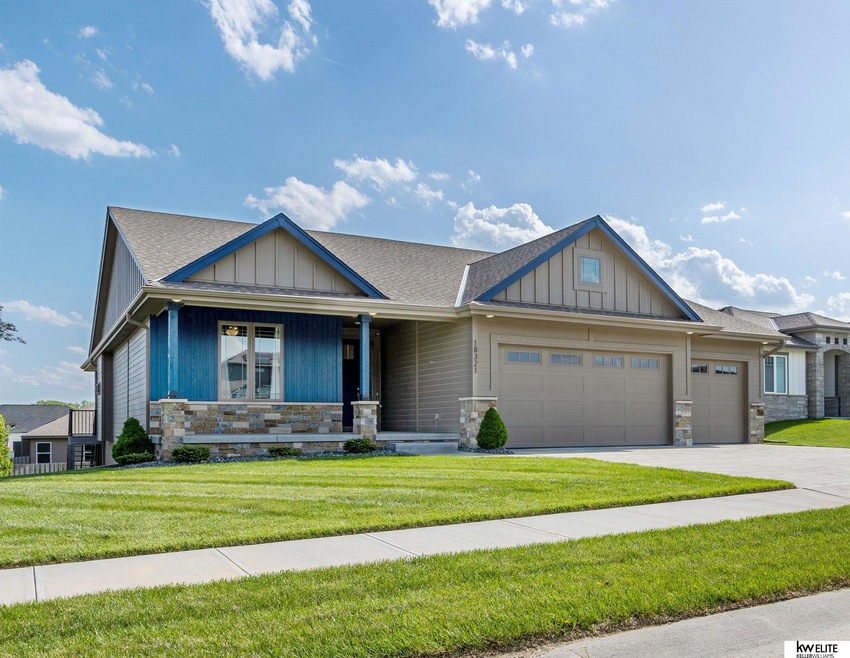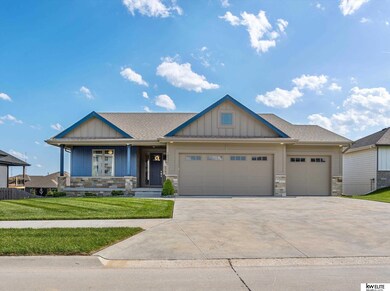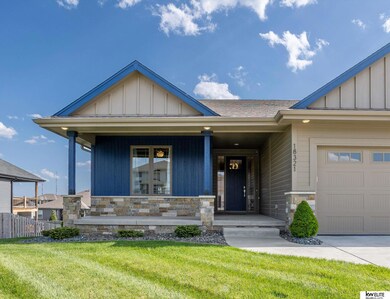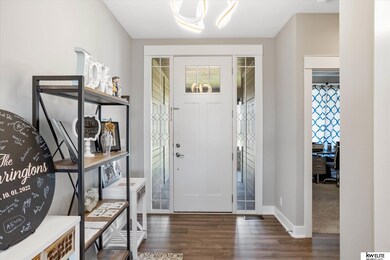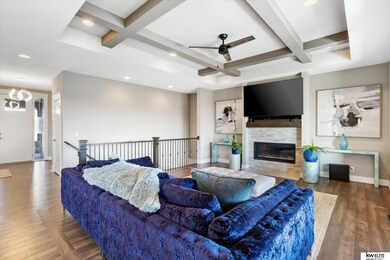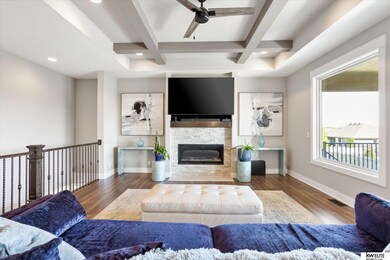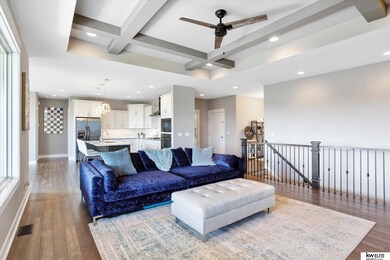
18321 Grant St Elkhorn, NE 68022
Highlights
- Covered Deck
- Ranch Style House
- 3 Car Attached Garage
- Hillrise Elementary School Rated A
- Covered patio or porch
- Ceiling height of 9 feet or more
About This Home
As of June 2023Contract Pending Uniquely Modern & Updated Home with 3 Car Garage in Elkhorn! This picturesque home with 4 beds & 3 baths is absolutely stunning. From the welcoming entryway to the open concept living space with vaulted ceilings & wood flooring throughout, you will be impressed. The fireplace, abundance of natural light, & ceiling details make for a cozy living room. In the kitchen you'll find gorgeous white cabinets, SS appliances, breakfast bar & dining area. Fall in love with the deep pantry complete with shelving & lots of cabinets for storage. On the main level, enjoy the primary suite with impeccable lighting and wall detailing, large windows, and an oversized bath with separate his & hers sinks, storage galore, and a fabulous walk in closet! ML is complete with a guest room/office, bath, & laundry room. The walkout basement includes a large rec room w/wet bar for entertaining, & 2 guest rooms and 2nd bath. There's plenty of room to entertain on the upper deck & fully fenced yard
Last Agent to Sell the Property
Meraki Realty Group License #20240143 Listed on: 05/11/2023
Home Details
Home Type
- Single Family
Est. Annual Taxes
- $5,967
Year Built
- Built in 2018
Lot Details
- 0.26 Acre Lot
- Lot Dimensions are 130 x 86
- Partially Fenced Property
- Wood Fence
HOA Fees
- $25 Monthly HOA Fees
Parking
- 3 Car Attached Garage
Home Design
- Ranch Style House
- Composition Roof
- Concrete Perimeter Foundation
Interior Spaces
- Ceiling height of 9 feet or more
- Electric Fireplace
- Walk-Out Basement
Kitchen
- Oven or Range
- Microwave
- Dishwasher
- Disposal
Bedrooms and Bathrooms
- 4 Bedrooms
Outdoor Features
- Covered Deck
- Covered patio or porch
Schools
- Woodbrook Elementary School
- Elkhorn North Ridge Middle School
- Elkhorn North High School
Utilities
- Forced Air Heating and Cooling System
- Heating System Uses Gas
Community Details
- Association fees include common area maintenance
- Blondo Ridges Subdivision
Listing and Financial Details
- Assessor Parcel Number 0643830602
Ownership History
Purchase Details
Home Financials for this Owner
Home Financials are based on the most recent Mortgage that was taken out on this home.Purchase Details
Home Financials for this Owner
Home Financials are based on the most recent Mortgage that was taken out on this home.Purchase Details
Home Financials for this Owner
Home Financials are based on the most recent Mortgage that was taken out on this home.Purchase Details
Similar Homes in the area
Home Values in the Area
Average Home Value in this Area
Purchase History
| Date | Type | Sale Price | Title Company |
|---|---|---|---|
| Warranty Deed | $600,000 | Ambassador Title | |
| Warranty Deed | $580,000 | Platinum Title | |
| Warranty Deed | $433,000 | Green Title & Escrow | |
| Warranty Deed | $58,000 | Midwest Title Inc |
Mortgage History
| Date | Status | Loan Amount | Loan Type |
|---|---|---|---|
| Open | $420,000 | New Conventional | |
| Previous Owner | $380,000 | New Conventional | |
| Previous Owner | $300,001 | New Conventional | |
| Previous Owner | $322,000 | New Conventional | |
| Previous Owner | $318,750 | Construction |
Property History
| Date | Event | Price | Change | Sq Ft Price |
|---|---|---|---|---|
| 06/17/2023 06/17/23 | Off Market | $600,000 | -- | -- |
| 06/15/2023 06/15/23 | Sold | $600,000 | 0.0% | $194 / Sq Ft |
| 05/14/2023 05/14/23 | Pending | -- | -- | -- |
| 05/11/2023 05/11/23 | For Sale | $600,000 | +3.4% | $194 / Sq Ft |
| 08/01/2022 08/01/22 | Sold | $580,000 | -3.2% | $187 / Sq Ft |
| 07/12/2022 07/12/22 | Pending | -- | -- | -- |
| 06/16/2022 06/16/22 | For Sale | $599,000 | +38.6% | $193 / Sq Ft |
| 03/25/2019 03/25/19 | Sold | $432,250 | -1.6% | $138 / Sq Ft |
| 03/03/2019 03/03/19 | Pending | -- | -- | -- |
| 12/18/2018 12/18/18 | For Sale | $439,500 | -- | $140 / Sq Ft |
Tax History Compared to Growth
Tax History
| Year | Tax Paid | Tax Assessment Tax Assessment Total Assessment is a certain percentage of the fair market value that is determined by local assessors to be the total taxable value of land and additions on the property. | Land | Improvement |
|---|---|---|---|---|
| 2023 | $11,014 | $432,900 | $47,500 | $385,400 |
| 2022 | $11,935 | $432,900 | $47,500 | $385,400 |
| 2021 | $11,196 | $398,500 | $47,500 | $351,000 |
| 2020 | $11,261 | $398,500 | $47,500 | $351,000 |
| 2019 | $11,132 | $398,500 | $47,500 | $351,000 |
| 2018 | $806 | $28,800 | $28,800 | $0 |
| 2017 | $523 | $28,800 | $28,800 | $0 |
Agents Affiliated with this Home
-

Seller's Agent in 2023
Eric Carraher
Meraki Realty Group
(402) 312-3301
44 in this area
296 Total Sales
-

Seller Co-Listing Agent in 2023
Jack Harvey
Meraki Realty Group
(402) 681-1716
27 in this area
128 Total Sales
-

Buyer's Agent in 2023
Thomas Berney
BHHS Ambassador Real Estate
(402) 541-4127
3 in this area
105 Total Sales
-

Seller's Agent in 2022
Liubov Onishchuk
BHHS Ambassador Real Estate
(402) 619-3224
6 in this area
47 Total Sales
-

Seller Co-Listing Agent in 2022
Jason Birnstihl
BHHS Ambassador Real Estate
(402) 669-0415
15 in this area
255 Total Sales
-
A
Buyer's Agent in 2022
Amanda Foster
BHHS Ambassador Real Estate
Map
Source: Great Plains Regional MLS
MLS Number: 22309891
APN: 0643-8306-02
- 18318 Burdette St
- 2204 N 182 Ave
- 2110 N 182 Ave
- 18411 Patrick Ave
- 2106 N 182 Ave
- 2102 N 182 Ave
- 5406 N 186th St
- 5402 N 186th St
- 2094 N 182 Avenue Cir
- 18209 Miami St
- 2615 N 186th St
- 2203 N 188th Ave
- 2525 N 187th Cir
- 2506 N 188th St
- 18880 Patrick Cir
- 2882 Big Elk Pkwy
- 2907 N 185th St
- 18308 Locust St
- 18108 Locust St
- 18516 Binney St
