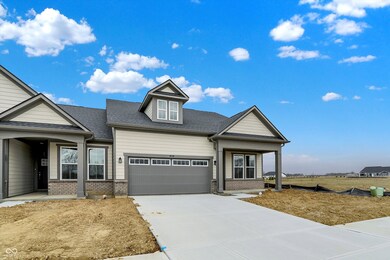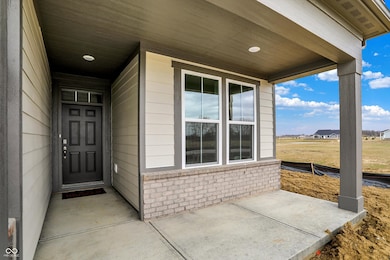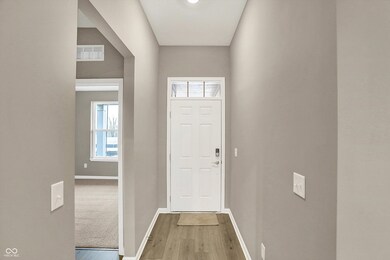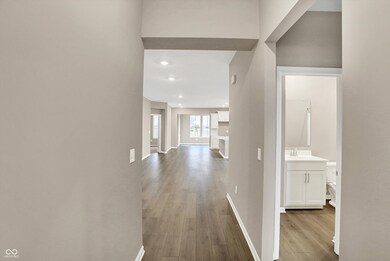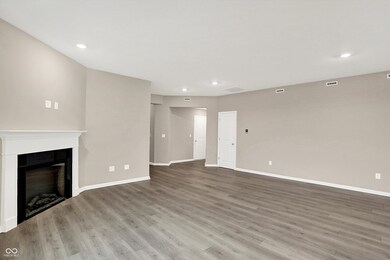
18322 Depoe Ln Westfield, IN 46074
Estimated payment $2,539/month
Highlights
- New Construction
- Pond View
- Double Oven
- Westfield Intermediate School Rated A
- Home Energy Rating Service (HERS) Rated Property
- 2 Car Attached Garage
About This Home
* New Construction: New single-story duet offering the best in low maintenance living right in Westfield! Lawn care & snow removal included in low monthly fee. Open concept home boasts a large kitchen w/ island, white cabinets, soft close drawers, tile backsplash & quartz counters. Other features include a sunlit morning room, cozy fireplace, and extended 12x10 concrete patio. Designer finishes include luxury plank flooring in main living areas, upgraded carpet, & a Sherwin Williams interior paint package. This home sits on a quiet street with beautiful pond and sunset views plus eastern exposure. This ENERGY STAR certified, and Indoor air PLUS qualified home saves you money on monthly utility bills! Beazer is offering up to $5K toward Closing Cost w/Choice Lender if contract is signed by 8/31/25 and closes by 9/30/25.
Home Details
Home Type
- Single Family
Year Built
- Built in 2025 | New Construction
Lot Details
- 6,413 Sq Ft Lot
- Landscaped with Trees
HOA Fees
- $175 Monthly HOA Fees
Parking
- 2 Car Attached Garage
- Garage Door Opener
Home Design
- Brick Exterior Construction
- Slab Foundation
- Poured Concrete
- Cement Siding
- Low Volatile Organic Compounds (VOC) Products or Finishes
Interior Spaces
- 1,728 Sq Ft Home
- 1-Story Property
- Electric Fireplace
- Entrance Foyer
- Great Room with Fireplace
- Pond Views
- Attic Access Panel
- Fire and Smoke Detector
Kitchen
- Eat-In Kitchen
- Breakfast Bar
- Double Oven
- Gas Cooktop
- Microwave
- Dishwasher
- ENERGY STAR Qualified Appliances
- Disposal
Bedrooms and Bathrooms
- 2 Bedrooms
- Walk-In Closet
- 2 Full Bathrooms
Accessible Home Design
- Halls are 36 inches wide or more
- Accessibility Features
Eco-Friendly Details
- Home Energy Rating Service (HERS) Rated Property
- Energy-Efficient Windows
- Energy-Efficient HVAC
- Energy-Efficient Lighting
- Energy-Efficient Insulation
- Energy-Efficient Doors
- Watersense Fixture
Schools
- Monon Trail Elementary School
- Westfield Middle School
- Westfield Intermediate School
- Westfield High School
Utilities
- Central Air
- SEER Rated 16+ Air Conditioning Units
- Heat Pump System
- ENERGY STAR Qualified Water Heater
Community Details
- Association fees include home owners, lawncare, ground maintenance, maintenance, management, snow removal, walking trails
- Association Phone (317) 631-2213
- Harbor At Grand Park Village Subdivision
- Property managed by Associated Asset
Listing and Financial Details
- Tax Lot 2002
- Assessor Parcel Number 290535001040000015
Map
Home Values in the Area
Average Home Value in this Area
Property History
| Date | Event | Price | Change | Sq Ft Price |
|---|---|---|---|---|
| 08/06/2025 08/06/25 | Price Changed | $364,990 | -2.7% | $211 / Sq Ft |
| 07/22/2025 07/22/25 | Price Changed | $374,990 | -0.5% | $217 / Sq Ft |
| 07/18/2025 07/18/25 | Price Changed | $376,990 | -0.8% | $218 / Sq Ft |
| 06/17/2025 06/17/25 | Price Changed | $379,990 | -1.0% | $220 / Sq Ft |
| 05/20/2025 05/20/25 | Price Changed | $383,990 | -0.3% | $222 / Sq Ft |
| 04/10/2025 04/10/25 | Price Changed | $384,990 | -1.3% | $223 / Sq Ft |
| 04/01/2025 04/01/25 | For Sale | -- | -- | -- |
| 02/26/2025 02/26/25 | Price Changed | $389,990 | -2.0% | $226 / Sq Ft |
| 02/04/2025 02/04/25 | Price Changed | $397,990 | -0.5% | $230 / Sq Ft |
| 12/11/2024 12/11/24 | Price Changed | $399,990 | -2.0% | $231 / Sq Ft |
| 11/04/2024 11/04/24 | For Sale | $407,990 | -- | $236 / Sq Ft |
Similar Homes in the area
Source: MIBOR Broker Listing Cooperative®
MLS Number: 22009918
- 18362 Depoe Ln
- 18452 Depoe Ln
- 18462 Depoe Ln
- 309 Onset Way
- Tuscany Plan at Harbor at Grand Park Village
- Valencia Plan at Harbor at Grand Park Village
- 18419 Boothbay Ct
- 261 Onset Way
- 268 Onset Way
- 260 Onset Way
- 207 W 186th St
- The Monroe Plan at Somerset West
- The Van Buren Plan at Somerset West
- The Arthur Plan at Somerset West
- The Reagan Plan at Somerset West
- The Jefferson Plan at Somerset West
- The Taylor Plan at Somerset West
- The Eisenhower Plan at Somerset West
- 773 Robinson Farm Way
- 19654 Wood Farm Place
- 18237 Tempo Blvd
- 835 Virginia Rose Ave
- 18183 Wheeler Rd
- 960 Charlestown Rd
- 81 W Quail Wood Ln
- 404 E Pine Ridge Dr
- 18409 Pennsy Way
- 265 E Pine Ridge Dr
- 464 E Quail Wood Ln
- 459 Vernon Place
- 500 Bigleaf Maple Way
- 18743 Mithoff Ln
- 461 E Clear Lake Ln
- 11 Fillmore Way
- 530 N Union St
- 18703 Mithoff Ln
- 170 Jersey St
- 17995 Cunningham Dr
- 643 Daniel Ct
- 16736 Yeoman Way

