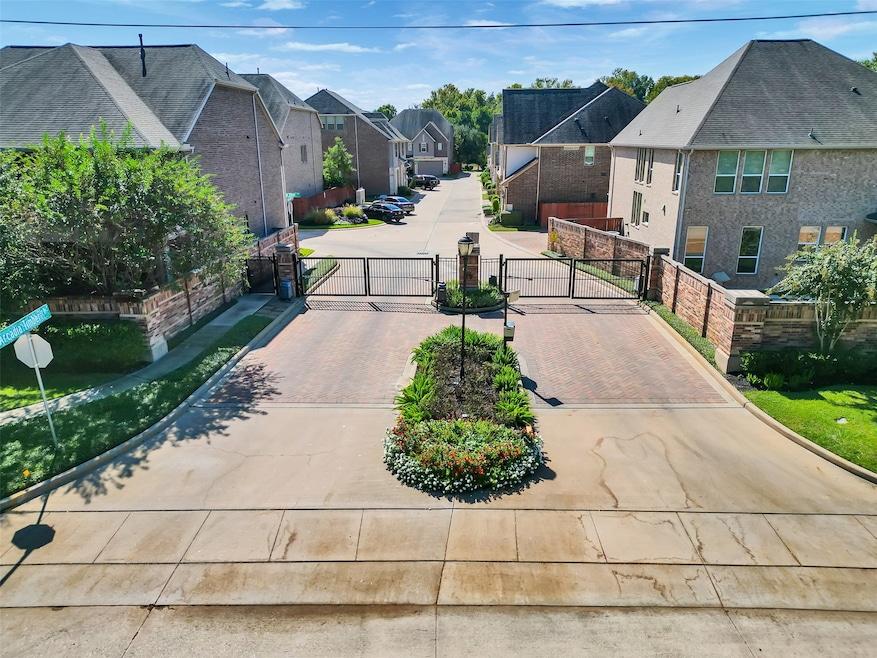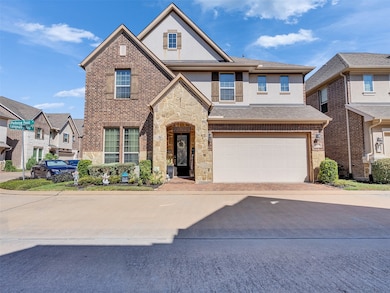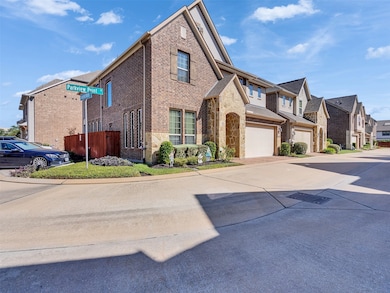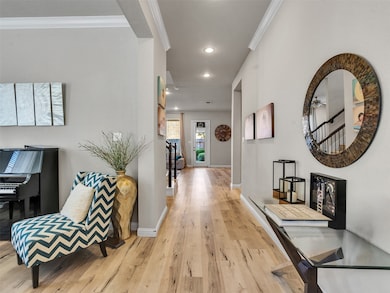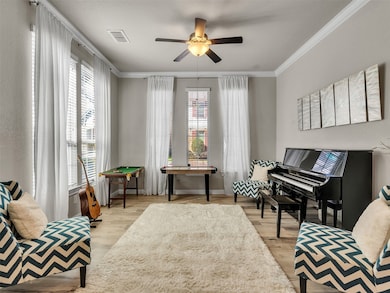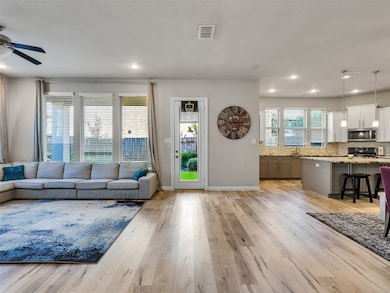18324 Parkview Point Dr Houston, TX 77094
Highlights
- ENERGY STAR Certified Homes
- Home Energy Rating Service (HERS) Rated Property
- Wooded Lot
- Hazel S. Pattison Elementary School Rated A
- Maid or Guest Quarters
- Traditional Architecture
About This Home
This 2015 home, set in a gated community near I-10 and SH-6, blends style and comfort with hardwood floors, abundant natural light, and a modern kitchen finished with granite countertops. The property offers a private Study/Office, a luxurious primary suite with an upgraded bath, and functional extras such as a Mudroom and Wine Cellar. Outdoor spaces include a Balcony, Covered Patio, and Deck—perfect for relaxing or entertaining. Residents enjoy community features such as a pool, tennis court, playground, and scenic walking/biking trail. Zoned to top-rated Katy ISD. Water, yard service, and trash pickup included in the rent. The house is move-in ready!
Home Details
Home Type
- Single Family
Est. Annual Taxes
- $8,481
Year Built
- Built in 2015
Lot Details
- 3,359 Sq Ft Lot
- Back Yard Fenced
- Corner Lot
- Sprinkler System
- Wooded Lot
Parking
- 2 Car Attached Garage
- Garage Door Opener
- Additional Parking
Home Design
- Traditional Architecture
Interior Spaces
- 3,143 Sq Ft Home
- 2-Story Property
- Wet Bar
- Crown Molding
- High Ceiling
- Ceiling Fan
- 1 Fireplace
- Window Treatments
- Mud Room
- Formal Entry
- Family Room Off Kitchen
- Living Room
- Utility Room
- Attic Fan
Kitchen
- Breakfast Bar
- Walk-In Pantry
- Convection Oven
- Gas Cooktop
- Microwave
- Dishwasher
- Kitchen Island
- Granite Countertops
- Disposal
Flooring
- Wood
- Carpet
- Tile
Bedrooms and Bathrooms
- 4 Bedrooms
- Maid or Guest Quarters
- Double Vanity
- Hydromassage or Jetted Bathtub
- Bathtub with Shower
- Separate Shower
Laundry
- Dryer
- Washer
Home Security
- Security System Owned
- Intercom
- Fire and Smoke Detector
Eco-Friendly Details
- Home Energy Rating Service (HERS) Rated Property
- ENERGY STAR Qualified Appliances
- Energy-Efficient Windows with Low Emissivity
- Energy-Efficient HVAC
- Energy-Efficient Lighting
- Energy-Efficient Insulation
- ENERGY STAR Certified Homes
- Energy-Efficient Thermostat
- Ventilation
Outdoor Features
- Balcony
Schools
- Pattison Elementary School
- Mcmeans Junior High School
- Taylor High School
Utilities
- Central Heating and Cooling System
- Heating System Uses Gas
- Programmable Thermostat
- No Utilities
- Tankless Water Heater
Listing and Financial Details
- Property Available on 12/5/25
- Long Term Lease
Community Details
Recreation
- Community Pool
Pet Policy
- Call for details about the types of pets allowed
- Pet Deposit Required
Additional Features
- Arcadia Subdivision
- Card or Code Access
Map
Source: Houston Association of REALTORS®
MLS Number: 7503542
APN: 1361220020010
- 18927 Camillo Ct
- 1011 Westport Shore Dr
- 17803 Skyline Arbor Terrace
- 402 Spring Trace Ct
- 611 Woodcastle Bend
- 206 Wild Oak Run
- 218 Heathbrook Ln
- 1403 Westshore Dr
- 19226 Atherton Ln
- 911 Chinni Ct
- 19311 Allview Ln
- 1742 Crescent Green Dr
- 1102 Hathorn Way Dr
- 19110 Oak View Terrace
- 19002 Windsor Lakes Dr
- 19403 Whispering Breeze Ln
- 19522 Tamarack Way
- 911 Chisel Point Dr
- 19311 Kessington Ln
- 19610 Southern Maple Ln
- 18325 Kingsland Blvd
- 18021 Kingsland Blvd Unit 6311.1412318
- 18021 Kingsland Blvd Unit 3303.1412313
- 18021 Kingsland Blvd Unit 5305.1412316
- 18021 Kingsland Blvd Unit 2308.1412312
- 18021 Kingsland Blvd Unit 8315.1412310
- 18021 Kingsland Blvd Unit 5311.1412317
- 18021 Kingsland Blvd Unit 7304.1412319
- 18021 Kingsland Blvd Unit 1113.1412307
- 18021 Kingsland Blvd Unit 4303.1412314
- 18021 Kingsland Blvd Unit 5310.1412309
- 18021 Kingsland Blvd Unit 5303.1412315
- 18021 Kingsland Blvd Unit 2206.1412311
- 18021 Kingsland Blvd Unit 9313.1412320
- 18021 Kingsland Blvd Unit 1304.1412308
- 18021 Kingsland Blvd Unit 1112.1412306
- 607 Ashley Cove Ct
- 18518 Dural Dr
- 18042 Somerset Knolls
- 615 Mosman Ct
