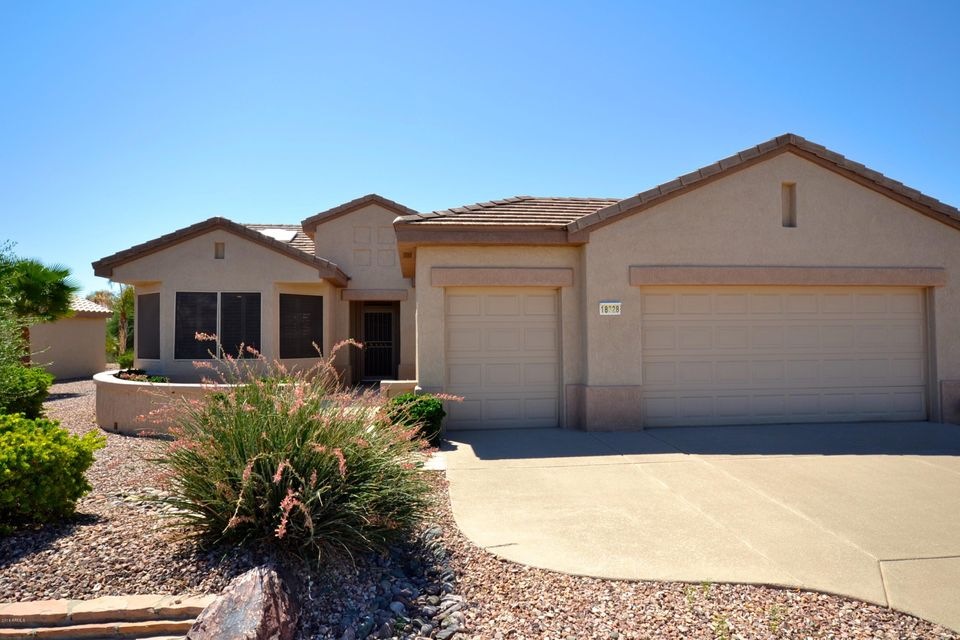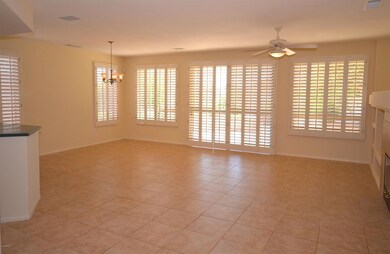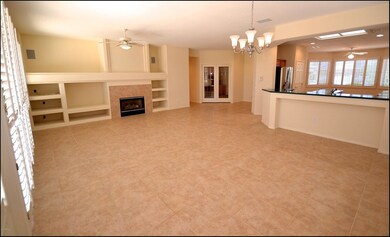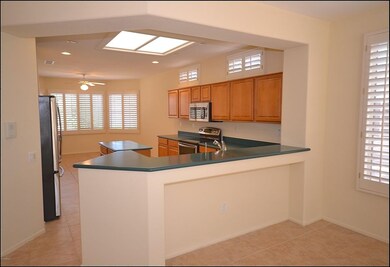
18328 N Avalon Ln Surprise, AZ 85374
Sun City Grand NeighborhoodHighlights
- Golf Course Community
- Fitness Center
- Golf Cart Garage
- Willow Canyon High School Rated A-
- Clubhouse
- 1 Fireplace
About This Home
As of June 2025Welcome to Sun City Grand - The Peak. This popular Coronado Model with Golf Cart Garage has many upgrades. The Kitchen has Stainless Steel Appliances, Upgraded Cabinets, Can Lighting, a Skylight, Extended eating area, and Custom Corian Countertops, a chef’s delight. The Great room has built in Surround Sound, a gas fireplace, have a fire anytime. Off the Great room is the Office with 15 light french doors and a built in Desk & Book case. The spacious master bedroom with a bay window has enough room for a King size bed, and space for a wing back reading chair. Your Master bath has double sinks, a nice walk-in closet and a separate Tub, and shower. Need storage, there’s built in Garage Cabinets, a work bench, and a space for your Golf Cart. For more information click More........ There are 2 patio's for your enjoyment. Out front the Flagstone open sky patio, and out back there is the covered patio. Throughout the home is Plantation Shutters, oversized ceramic tile, and raised six panel doors. The Trane HVAC system is very efficient and was installed in 2014. The seller had extra insulation put in between the garage and the guest bedroom to alleviate heat, and noise. Everything is so convenient in Sun City Grand. Shopping, Restaurants, Walking paths, Fitness, Pools, and Spas also this is a golf community so when is T time? This is how to Live!
Last Agent to Sell the Property
Cambridge Properties License #BR518174000 Listed on: 09/12/2016
Last Buyer's Agent
Richard Omans
RE/MAX Professionals License #SA047563000
Home Details
Home Type
- Single Family
Est. Annual Taxes
- $2,099
Year Built
- Built in 2000
Lot Details
- 9,073 Sq Ft Lot
- Desert faces the front and back of the property
HOA Fees
- $108 Monthly HOA Fees
Parking
- 3 Car Direct Access Garage
- Garage Door Opener
- Golf Cart Garage
Home Design
- Wood Frame Construction
- Tile Roof
- Stucco
Interior Spaces
- 2,021 Sq Ft Home
- 1-Story Property
- Ceiling height of 9 feet or more
- Ceiling Fan
- 1 Fireplace
- Double Pane Windows
- Solar Screens
- Security System Owned
Kitchen
- Eat-In Kitchen
- Built-In Microwave
- Kitchen Island
Flooring
- Carpet
- Tile
Bedrooms and Bathrooms
- 2 Bedrooms
- 2 Bathrooms
- Dual Vanity Sinks in Primary Bathroom
- Bathtub With Separate Shower Stall
Schools
- Adult Elementary And Middle School
- Adult High School
Utilities
- Refrigerated Cooling System
- Heating System Uses Natural Gas
- Water Filtration System
- Cable TV Available
Additional Features
- No Interior Steps
- Covered patio or porch
Listing and Financial Details
- Tax Lot 72
- Assessor Parcel Number 232-40-532
Community Details
Overview
- Association fees include ground maintenance
- Sun City Grand Association, Phone Number (623) 546-7444
- Built by Del Webb
- Sun City Grand The Peak Subdivision, Coronado Sierra Floorplan
Amenities
- Clubhouse
- Recreation Room
Recreation
- Golf Course Community
- Tennis Courts
- Fitness Center
- Heated Community Pool
- Community Spa
- Bike Trail
Ownership History
Purchase Details
Home Financials for this Owner
Home Financials are based on the most recent Mortgage that was taken out on this home.Purchase Details
Purchase Details
Purchase Details
Purchase Details
Home Financials for this Owner
Home Financials are based on the most recent Mortgage that was taken out on this home.Purchase Details
Similar Homes in Surprise, AZ
Home Values in the Area
Average Home Value in this Area
Purchase History
| Date | Type | Sale Price | Title Company |
|---|---|---|---|
| Warranty Deed | $480,000 | Teema Title & Escrow Agency | |
| Warranty Deed | -- | -- | |
| Interfamily Deed Transfer | -- | None Available | |
| Interfamily Deed Transfer | -- | None Available | |
| Warranty Deed | $300,000 | Empire West Title Agency | |
| Cash Sale Deed | $216,014 | Sun City Title Agency Co | |
| Warranty Deed | -- | Sun City Title Agency Co |
Mortgage History
| Date | Status | Loan Amount | Loan Type |
|---|---|---|---|
| Previous Owner | $240,000 | New Conventional |
Property History
| Date | Event | Price | Change | Sq Ft Price |
|---|---|---|---|---|
| 06/27/2025 06/27/25 | Sold | $480,000 | 0.0% | $238 / Sq Ft |
| 06/14/2025 06/14/25 | Pending | -- | -- | -- |
| 06/14/2025 06/14/25 | Off Market | $480,000 | -- | -- |
| 03/25/2025 03/25/25 | Price Changed | $499,900 | -6.6% | $247 / Sq Ft |
| 03/06/2025 03/06/25 | Price Changed | $535,000 | -2.6% | $265 / Sq Ft |
| 02/01/2025 02/01/25 | For Sale | $549,000 | +83.0% | $272 / Sq Ft |
| 01/20/2017 01/20/17 | Sold | $300,000 | -3.2% | $148 / Sq Ft |
| 11/28/2016 11/28/16 | Pending | -- | -- | -- |
| 11/12/2016 11/12/16 | Price Changed | $310,000 | -1.6% | $153 / Sq Ft |
| 10/27/2016 10/27/16 | Price Changed | $315,000 | -0.8% | $156 / Sq Ft |
| 09/23/2016 09/23/16 | Price Changed | $317,500 | -0.8% | $157 / Sq Ft |
| 09/12/2016 09/12/16 | For Sale | $319,900 | -- | $158 / Sq Ft |
Tax History Compared to Growth
Tax History
| Year | Tax Paid | Tax Assessment Tax Assessment Total Assessment is a certain percentage of the fair market value that is determined by local assessors to be the total taxable value of land and additions on the property. | Land | Improvement |
|---|---|---|---|---|
| 2025 | $2,291 | $33,114 | -- | -- |
| 2024 | $3,045 | $31,537 | -- | -- |
| 2023 | $3,045 | $36,400 | $7,280 | $29,120 |
| 2022 | $3,016 | $30,510 | $6,100 | $24,410 |
| 2021 | $3,134 | $28,570 | $5,710 | $22,860 |
| 2020 | $3,097 | $27,080 | $5,410 | $21,670 |
| 2019 | $3,010 | $24,710 | $4,940 | $19,770 |
| 2018 | $3,030 | $24,150 | $4,830 | $19,320 |
| 2017 | $2,380 | $22,950 | $4,590 | $18,360 |
| 2016 | $2,297 | $21,970 | $4,390 | $17,580 |
| 2015 | $2,099 | $20,850 | $4,170 | $16,680 |
Agents Affiliated with this Home
-
M
Seller's Agent in 2025
Mounty West
RE/MAX
-
D
Seller Co-Listing Agent in 2025
Darrell West
RE/MAX
-
R
Buyer's Agent in 2025
Rob Conway
Charity Realty AZ Corp
-
J
Seller's Agent in 2017
Joey Hallatt
Cambridge Properties
-
R
Buyer's Agent in 2017
Richard Omans
RE/MAX
Map
Source: Arizona Regional Multiple Listing Service (ARMLS)
MLS Number: 5496490
APN: 232-40-532
- 18215 N Shadow Ct
- 15303 W Paradiso Ct
- 15153 W Double Tree Way
- 18014 N Calypso Ct
- 15134 W Waterford Dr
- 18137 N Plaza Ct
- 15112 W Pinehurst Ln
- 18483 N Deer Grass Ct
- 15268 W Melissa Ln
- 15109 W Waterford Dr
- 15231 W Melissa Ln
- 15128 W Melissa Ln
- 15101 W Waterford Dr
- 15314 W Pantano Dr
- 15131 W Melissa Ln
- 18364 N Diamond Dr
- 18013 N Sterling Dr
- 15642 W Arbor Trail
- 15306 W Eureka Trail
- 15658 W Arbor Trail






