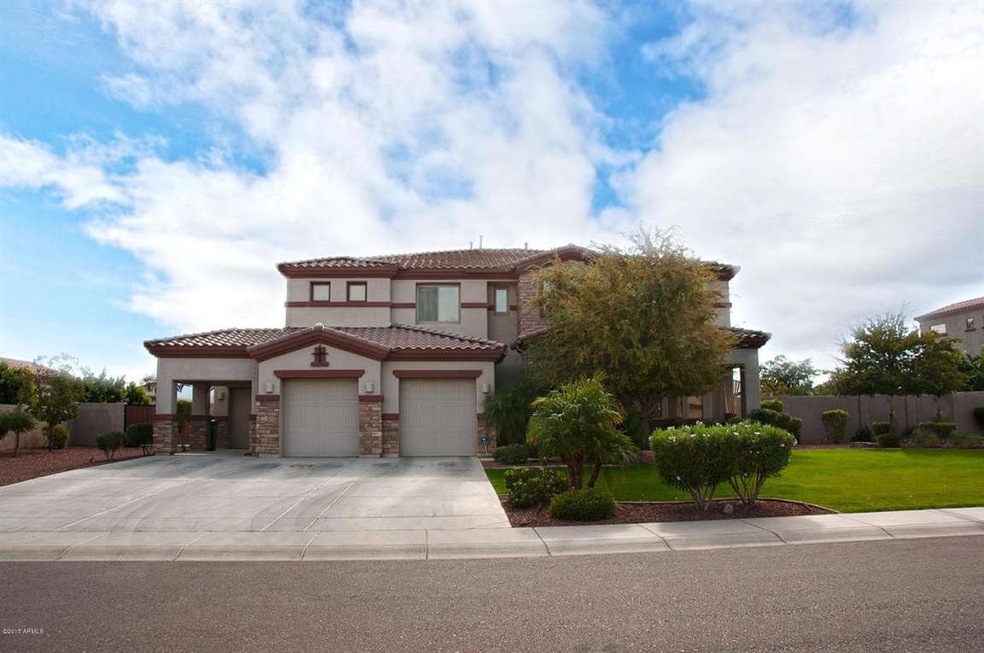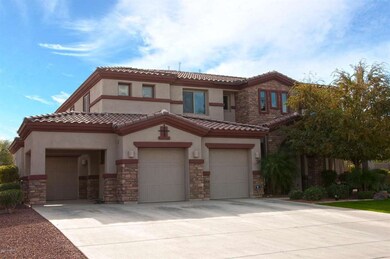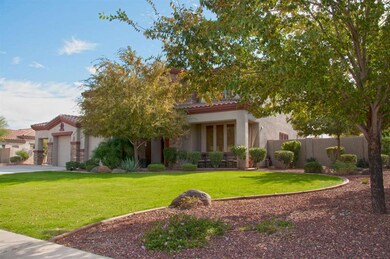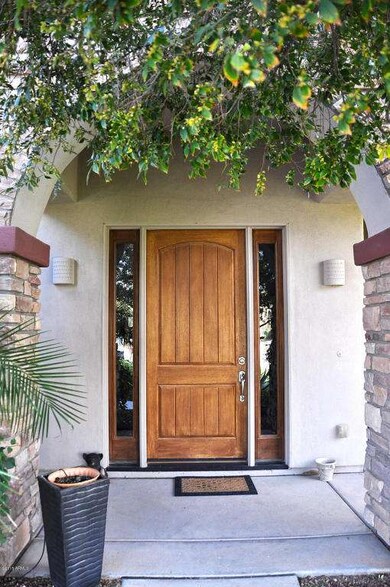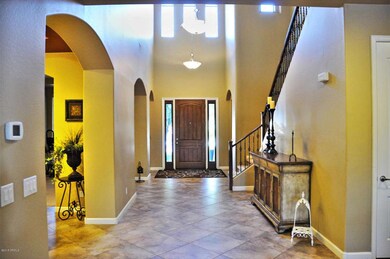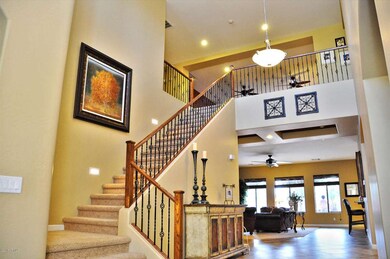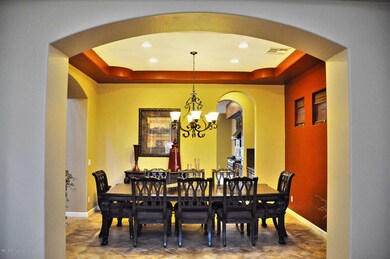
18329 W Montebello Ave Litchfield Park, AZ 85340
Citrus Park NeighborhoodHighlights
- Heated Spa
- RV Gated
- Mountain View
- Canyon View High School Rated A-
- 0.52 Acre Lot
- Santa Barbara Architecture
About This Home
As of July 2015Ready to expand your home and yard? Tired of parking your RV or Toy-hauler somewhere else? Would you like your kids to attend Verrado? This 4 bedroom/3 bath home is situated on over 1/2 acre where we love RV's, ATV's, and fun!! Gourmet kitchen with stainless steel appliances, granite countertops, and butler's pantry. Spacious master bedroom with sitting area. Bonus room downstairs for your guests. Enjoy your heated pool, spa and fire pit while enjoying spectacular views of the White Tank mountains. Don't miss your chance to own this semi-custom beauty!
Last Agent to Sell the Property
HomeSmart Brokerage Phone: 623-321-3486 License #SA645109000 Listed on: 05/28/2015

Home Details
Home Type
- Single Family
Est. Annual Taxes
- $3,886
Year Built
- Built in 2007
Lot Details
- 0.52 Acre Lot
- Block Wall Fence
- Front and Back Yard Sprinklers
- Sprinklers on Timer
- Grass Covered Lot
HOA Fees
- $92 Monthly HOA Fees
Parking
- 3 Car Direct Access Garage
- 3 Open Parking Spaces
- 1 Carport Space
- Side or Rear Entrance to Parking
- Garage Door Opener
- RV Gated
Home Design
- Santa Barbara Architecture
- Wood Frame Construction
- Tile Roof
- Stone Exterior Construction
- Stucco
Interior Spaces
- 4,839 Sq Ft Home
- 2-Story Property
- Ceiling height of 9 feet or more
- Ceiling Fan
- Fireplace
- Double Pane Windows
- ENERGY STAR Qualified Windows with Low Emissivity
- Tinted Windows
- Solar Screens
- Mountain Views
Kitchen
- Eat-In Kitchen
- Breakfast Bar
- Built-In Microwave
- Kitchen Island
- Granite Countertops
Flooring
- Carpet
- Tile
Bedrooms and Bathrooms
- 4 Bedrooms
- Primary Bathroom is a Full Bathroom
- 3 Bathrooms
- Dual Vanity Sinks in Primary Bathroom
- Bathtub With Separate Shower Stall
Home Security
- Security System Owned
- Fire Sprinkler System
Pool
- Heated Spa
- Heated Pool
Outdoor Features
- Covered patio or porch
- Fire Pit
Schools
- Scott L Libby Elementary School
- Verrado Middle School
- Verrado High School
Utilities
- Refrigerated Cooling System
- Zoned Heating
- Heating System Uses Natural Gas
- Water Softener
- High Speed Internet
- Cable TV Available
Listing and Financial Details
- Tax Lot 284
- Assessor Parcel Number 502-27-846
Community Details
Overview
- Association fees include sewer, ground maintenance
- City Property Mgmt Association, Phone Number (602) 437-4777
- Built by Lennar/US Homes
- Savannah Subdivision
Recreation
- Community Playground
- Bike Trail
Ownership History
Purchase Details
Purchase Details
Home Financials for this Owner
Home Financials are based on the most recent Mortgage that was taken out on this home.Purchase Details
Home Financials for this Owner
Home Financials are based on the most recent Mortgage that was taken out on this home.Purchase Details
Home Financials for this Owner
Home Financials are based on the most recent Mortgage that was taken out on this home.Purchase Details
Similar Homes in Litchfield Park, AZ
Home Values in the Area
Average Home Value in this Area
Purchase History
| Date | Type | Sale Price | Title Company |
|---|---|---|---|
| Quit Claim Deed | -- | None Listed On Document | |
| Warranty Deed | $478,000 | Lawyers Title Of Arizona Inc | |
| Interfamily Deed Transfer | -- | Choice Title Agency Inc | |
| Interfamily Deed Transfer | -- | North American Title Company | |
| Corporate Deed | $490,000 | North American Title Company | |
| Special Warranty Deed | -- | North American Title Company | |
| Cash Sale Deed | $998,040 | None Available |
Mortgage History
| Date | Status | Loan Amount | Loan Type |
|---|---|---|---|
| Previous Owner | $635,000 | New Conventional | |
| Previous Owner | $500,000 | New Conventional | |
| Previous Owner | $415,000 | New Conventional | |
| Previous Owner | $21,000 | Future Advance Clause Open End Mortgage | |
| Previous Owner | $417,000 | New Conventional | |
| Previous Owner | $97,220 | Credit Line Revolving | |
| Previous Owner | $387,944 | New Conventional | |
| Previous Owner | $412,000 | Unknown | |
| Previous Owner | $61,700 | Unknown | |
| Previous Owner | $73,500 | Stand Alone Second | |
| Previous Owner | $392,000 | Purchase Money Mortgage |
Property History
| Date | Event | Price | Change | Sq Ft Price |
|---|---|---|---|---|
| 07/14/2025 07/14/25 | Price Changed | $949,900 | -2.6% | $196 / Sq Ft |
| 06/21/2025 06/21/25 | Price Changed | $975,000 | -2.5% | $201 / Sq Ft |
| 06/04/2025 06/04/25 | For Sale | $999,500 | +109.1% | $207 / Sq Ft |
| 07/21/2015 07/21/15 | Sold | $478,000 | -1.4% | $99 / Sq Ft |
| 06/16/2015 06/16/15 | Pending | -- | -- | -- |
| 05/28/2015 05/28/15 | For Sale | $485,000 | -- | $100 / Sq Ft |
Tax History Compared to Growth
Tax History
| Year | Tax Paid | Tax Assessment Tax Assessment Total Assessment is a certain percentage of the fair market value that is determined by local assessors to be the total taxable value of land and additions on the property. | Land | Improvement |
|---|---|---|---|---|
| 2025 | $5,390 | $45,623 | -- | -- |
| 2024 | $5,014 | $43,451 | -- | -- |
| 2023 | $5,014 | $60,500 | $12,100 | $48,400 |
| 2022 | $4,766 | $44,850 | $8,970 | $35,880 |
| 2021 | $4,840 | $43,220 | $8,640 | $34,580 |
| 2020 | $4,685 | $42,950 | $8,590 | $34,360 |
| 2019 | $4,737 | $38,300 | $7,660 | $30,640 |
| 2018 | $4,176 | $38,470 | $7,690 | $30,780 |
| 2017 | $4,043 | $36,420 | $7,280 | $29,140 |
| 2016 | $3,901 | $34,500 | $6,900 | $27,600 |
| 2015 | $3,633 | $32,510 | $6,500 | $26,010 |
Agents Affiliated with this Home
-

Seller's Agent in 2025
Evelyn Logosso
Flex Realty
(480) 403-1803
33 Total Sales
-

Seller's Agent in 2015
Sheri Spirek
HomeSmart
(480) 316-0016
10 in this area
87 Total Sales
Map
Source: Arizona Regional Multiple Listing Service (ARMLS)
MLS Number: 5285761
APN: 502-27-846
- 19873 W San Juan Ave
- 18225 W San Juan Ct
- 18346 W Rancho Ct
- 18515 W Marshall Ave
- 18208 W Rancho Ct
- 18125 W Montebello Ct Unit 67
- 18509 W Bethany Home Rd
- 5314 N 182nd Ln
- 18606 W Missouri Ave
- 18129 W Rancho Dr Unit 32
- 5618 N 180th Ln
- 6052 N 183rd Ave
- 18036 W San Miguel Ave
- 18029 W San Miguel Ave
- 5519 N 187th Ln
- 18731 W San Juan Ave
- 18740 W San Juan Ave
- 5871 N 187th Ln
- 5879 N 187th Ln
- 18242 W Colter St
