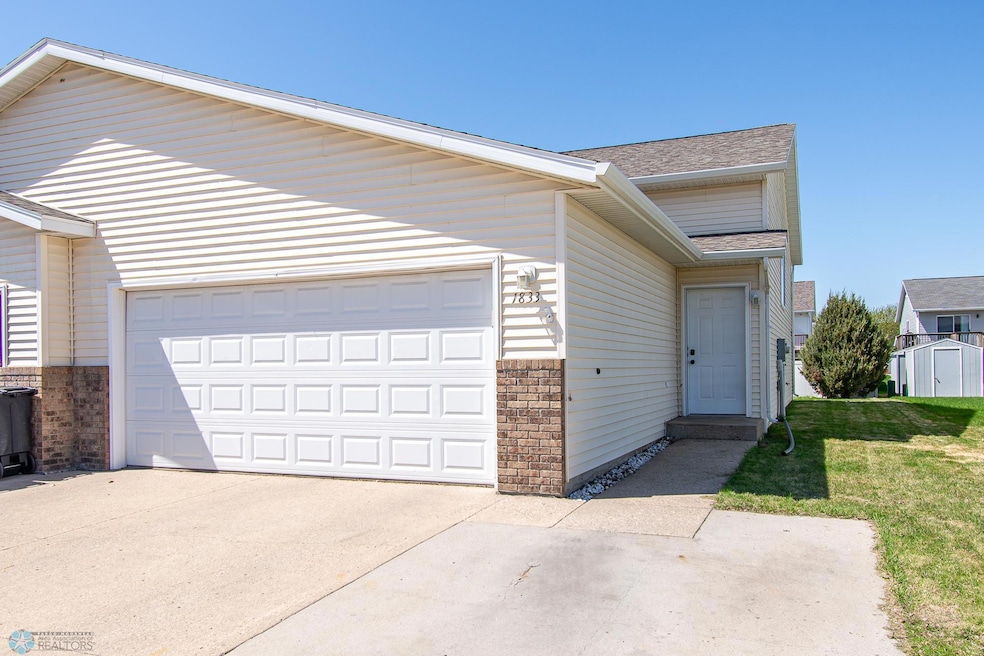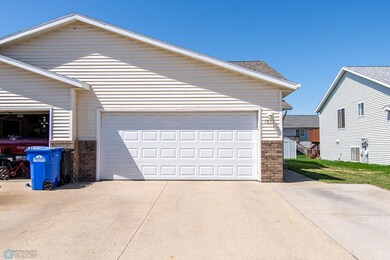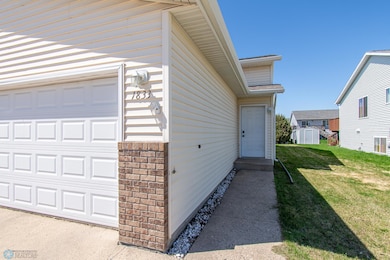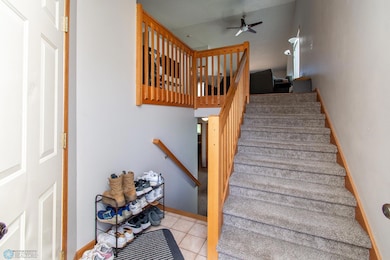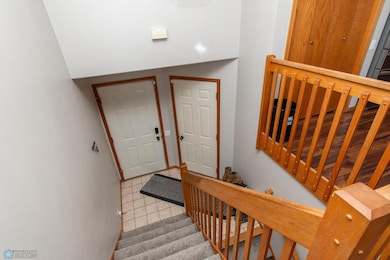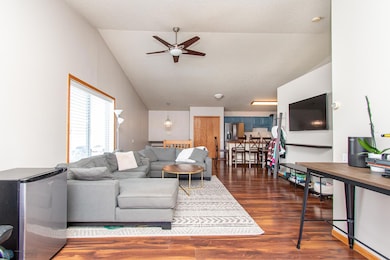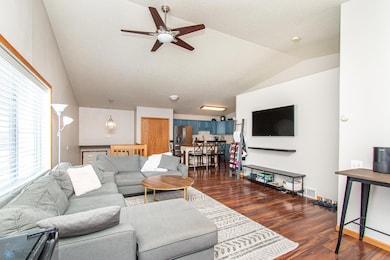
1833 49th St S Fargo, ND 58103
Willow Park NeighborhoodHighlights
- Open Floorplan
- Vaulted Ceiling
- No HOA
- Deck
- Hollywood Bathroom
- Walk-In Closet
About This Home
As of June 2025Welcome to this well-maintained bi-level twin home, centrally located with easy access to schools, shopping, restaurants, and the interstate. This home offers an inviting open-concept layout with 3 spacious bedrooms and 2 full bathrooms. The kitchen features a convenient pantry closet with roll-out shelves for added storage and functionality. Enjoy peace of mind with updated amenities including a newer water heater, washer, dryer, and kitchen appliances. Step outside to a maintenance-free deck perfect for relaxing or entertaining, plus a handy storage shed for your outdoor gear. Don't miss the opportunity to own this move-in ready home in a prime location!
Townhouse Details
Home Type
- Townhome
Est. Annual Taxes
- $3,085
Year Built
- Built in 1998
Lot Details
- 4,356 Sq Ft Lot
- Lot Dimensions are 35.27x132.1x35x136.47
- 1 Common Wall
Parking
- 2 Car Garage
Home Design
- Poured Concrete
- Asphalt Shingled Roof
- Vinyl Construction Material
Interior Spaces
- Open Floorplan
- Vaulted Ceiling
- Ceiling Fan
- Family Room
- Living Room
- Laundry on lower level
Kitchen
- Range
- Microwave
- Dishwasher
- Kitchen Island
Bedrooms and Bathrooms
- 3 Bedrooms
- Walk-In Closet
- 2 Full Bathrooms
- Hollywood Bathroom
Schools
- West Fargo High School
Additional Features
- Deck
- Forced Air Heating System
Community Details
- No Home Owners Association
- Dakota West 2Nd Add Subdivision
Listing and Financial Details
- Exclusions: Seller's Personal Property
- Assessor Parcel Number 01505000361000
- $1,279 per year additional tax assessments
Ownership History
Purchase Details
Home Financials for this Owner
Home Financials are based on the most recent Mortgage that was taken out on this home.Purchase Details
Home Financials for this Owner
Home Financials are based on the most recent Mortgage that was taken out on this home.Purchase Details
Home Financials for this Owner
Home Financials are based on the most recent Mortgage that was taken out on this home.Purchase Details
Home Financials for this Owner
Home Financials are based on the most recent Mortgage that was taken out on this home.Purchase Details
Home Financials for this Owner
Home Financials are based on the most recent Mortgage that was taken out on this home.Similar Homes in Fargo, ND
Home Values in the Area
Average Home Value in this Area
Purchase History
| Date | Type | Sale Price | Title Company |
|---|---|---|---|
| Warranty Deed | $270,000 | None Listed On Document | |
| Warranty Deed | $235,000 | Regency Title | |
| Warranty Deed | $195,000 | Regency Title Inc | |
| Warranty Deed | $130,900 | Title Co | |
| Warranty Deed | -- | -- |
Mortgage History
| Date | Status | Loan Amount | Loan Type |
|---|---|---|---|
| Open | $265,109 | New Conventional | |
| Previous Owner | $223,250 | New Conventional | |
| Previous Owner | $185,250 | New Conventional | |
| Previous Owner | $104,720 | New Conventional | |
| Previous Owner | $121,450 | FHA | |
| Previous Owner | $110,400 | New Conventional |
Property History
| Date | Event | Price | Change | Sq Ft Price |
|---|---|---|---|---|
| 06/30/2025 06/30/25 | Sold | -- | -- | -- |
| 06/30/2025 06/30/25 | Off Market | -- | -- | -- |
| 05/29/2025 05/29/25 | Off Market | -- | -- | -- |
| 05/21/2025 05/21/25 | Pending | -- | -- | -- |
| 05/05/2025 05/05/25 | For Sale | $265,000 | +12.8% | $137 / Sq Ft |
| 07/13/2022 07/13/22 | Sold | -- | -- | -- |
| 04/28/2022 04/28/22 | Pending | -- | -- | -- |
| 04/28/2022 04/28/22 | For Sale | $235,000 | -- | $122 / Sq Ft |
Tax History Compared to Growth
Tax History
| Year | Tax Paid | Tax Assessment Tax Assessment Total Assessment is a certain percentage of the fair market value that is determined by local assessors to be the total taxable value of land and additions on the property. | Land | Improvement |
|---|---|---|---|---|
| 2024 | $3,085 | $120,300 | $19,750 | $100,550 |
| 2023 | $2,780 | $111,650 | $15,550 | $96,100 |
| 2022 | $2,602 | $99,700 | $15,550 | $84,150 |
| 2021 | $2,526 | $95,850 | $15,550 | $80,300 |
| 2020 | $2,366 | $91,300 | $15,550 | $75,750 |
| 2019 | $2,285 | $88,650 | $8,650 | $80,000 |
| 2018 | $2,199 | $88,650 | $8,650 | $80,000 |
| 2017 | $2,075 | $85,800 | $8,650 | $77,150 |
| 2016 | $1,877 | $83,300 | $8,650 | $74,650 |
| 2015 | $1,786 | $75,850 | $6,500 | $69,350 |
| 2014 | $1,720 | $70,250 | $6,500 | $63,750 |
| 2013 | $1,719 | $70,250 | $6,500 | $63,750 |
Agents Affiliated with this Home
-
N
Seller's Agent in 2025
Nana Khaadi
KW Inspire Realty Keller Williams
-
K
Buyer's Agent in 2025
Kaden Monsebroten
Prime Realty
-
B
Seller's Agent in 2022
Brandon Clouse
KW Inspire Realty Keller Williams
-
M
Buyer's Agent in 2022
Member Non
NON MEMBER FILE
Map
Source: Fargo-Moorhead Area Association of REALTORS®
MLS Number: 6714779
APN: 01-5050-00361-000
- 1815 49th St S
- 1729 49th St S
- 1683 Oakwood Dr
- 1695 Oakwood Dr
- 1534 Baywood Dr
- 1747 Huntington Dr
- 1824 12th St E
- 1421 15th Ave E
- 1800 Huntington Ln
- 1513 14th St E
- 4470 24th Ave S Unit 703
- 4470 24th Ave S Unit 702
- 4470 24th Ave S Unit 305
- 4470 24th Ave S Unit 606
- 4470 24th Ave S Unit 605
- 4470 24th Ave S Unit 602
- 4470 24th Ave S Unit 306
- 4470 24th Ave S Unit 506
- 4470 24th Ave S Unit 601
- 4470 24th Ave S Unit 705
