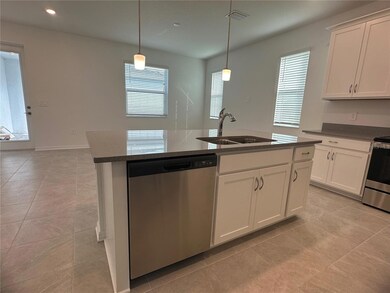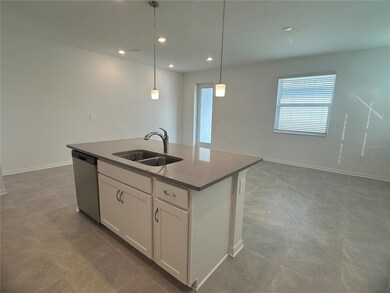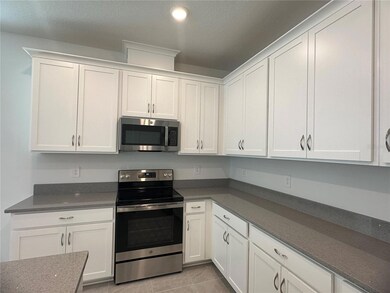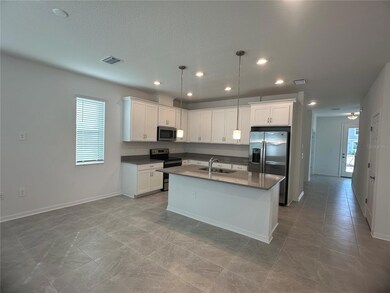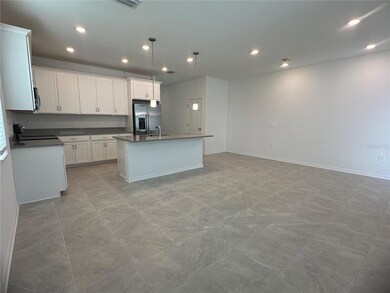1833 Cockpit Ln Sarasota, FL 34240
East Sarasota NeighborhoodHighlights
- In Ground Pool
- Clubhouse
- End Unit
- Tatum Ridge Elementary School Rated A-
- Park or Greenbelt View
- High Ceiling
About This Home
Welcome home to the Destin model. This modern rear-load townhome offers 3 bedrooms, 2.5 bathrooms, a den/flex space, and a 2-car garage. Designed for both comfort and function, this layout maximizes natural light and effortless flow throughout. Upon entering, you're greeted by a versatile flex room—ideal for a home office, playroom, or media space. Continue down the foyer to the open-concept main living area, where the kitchen, dining room, and great room blend seamlessly together. The kitchen features stainless steel appliances, ample cabinet and counter space, a large center island, and clear views of the lanai and Sarasota's sunny skies. Large windows and sliding doors fill the space with natural light, creating an inviting atmosphere for everyday living or entertaining. Upstairs, you'll find all three bedrooms, a walk-in laundry room, and two full bathrooms. The spacious owner's suite is a true retreat, offering large windows, a generous walk-in closet, and a private en-suite bath. Down the hall are two additional light-filled bedrooms, perfect as kids' rooms, guest rooms, or a combination of both. Community amenities include a resort-style heated pool with cabana, pickleball courts, a playground, and a neighborhood park. Ideally located just minutes from shopping, dining, and entertainment in the vibrant Lakewood Ranch Waterside district, this townhome delivers the perfect blend of modern convenience and Sarasota lifestyle living.
Listing Agent
STRINGER MANAGEMENT INC Brokerage Phone: 941-922-4959 License #3366949 Listed on: 11/26/2025
Townhouse Details
Home Type
- Townhome
Year Built
- Built in 2023
Lot Details
- 4,126 Sq Ft Lot
- End Unit
Parking
- 2 Car Garage
Home Design
- Bi-Level Home
Interior Spaces
- 1,912 Sq Ft Home
- High Ceiling
- Window Treatments
- Park or Greenbelt Views
Kitchen
- Range
- Microwave
- Dishwasher
- Solid Surface Countertops
- Solid Wood Cabinet
- Disposal
Bedrooms and Bathrooms
- 3 Bedrooms
- Primary Bedroom Upstairs
- Walk-In Closet
Laundry
- Laundry on upper level
- Dryer
- Washer
Pool
- In Ground Pool
- Gunite Pool
Outdoor Features
- Exterior Lighting
Utilities
- Central Heating and Cooling System
- Thermostat
Listing and Financial Details
- Residential Lease
- Security Deposit $3,000
- Property Available on 12/1/25
- Tenant pays for carpet cleaning fee, cleaning fee
- The owner pays for grounds care, pest control
- $100 Application Fee
- Assessor Parcel Number 0194160069
Community Details
Overview
- Property has a Home Owners Association
- Waterside Association
- Water Club At Longboat Key Community
- Nautique/Waterside Subdivision
Amenities
- Clubhouse
Recreation
- Tennis Courts
- Pickleball Courts
- Community Playground
- Community Pool
- Park
- Dog Park
Pet Policy
- No Pets Allowed
Map
Source: Stellar MLS
MLS Number: A4672409
APN: 0194-16-0069
- 2004 Pulpit Ln
- 8281 Archers Ct
- 8501 Whispering St
- 8100 Ciboney Ct Unit 10
- 8100 Ciboney Ct Unit 4
- 3218 Signet Ct
- 3571 Quiet Dr
- 4085 Founders Club Dr
- 331 Londonderry Dr
- 4052 Founders Club Dr
- 343 Londonderry Dr
- 8847 Colonels Ct
- 4022 Mayors Ct
- 7813 Castleisland Dr
- 2353 Blue Mahoe Ln
- 8131 Anthirium Loop
- Laurel 2 Plan at Windward at Lakewood Ranch - Celebration
- Dream 2 Plan at Windward at Lakewood Ranch - Cruise
- Liberty 4 Plan at Windward at Lakewood Ranch - Cruise
- Summit Plan at Windward at Lakewood Ranch - Celebration
- 3603 Quiet Dr
- 3462 Caravelle St Unit Morgan
- 3462 Caravelle St
- 2922 Butterfly Jasmine Trail
- 2716 Butterfly Jasmine Trail
- 1019 Waterline Ct
- 8071 Slipway Dr
- 1980 Skeg Ln
- 1679 Pinyon Pine Dr
- 4533 Mondrian Ct
- 4704 Vignette Way
- 4084 Shady Foxtail Ct
- 7592 Aguila Dr
- 1420 Lakefront Dr Unit 7103
- 1420 Lakefront Dr Unit TH-205
- 1420 Lakefront Dr Unit 6314
- 1420 Lakefront Dr Unit TH-111
- 1420 Lakefront Dr Unit 6213
- 1420 Lakefront Dr Unit ST-3325
- 1420 Lakefront Dr Unit 3323

