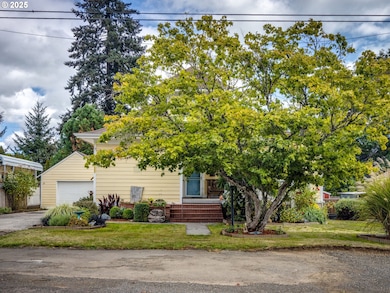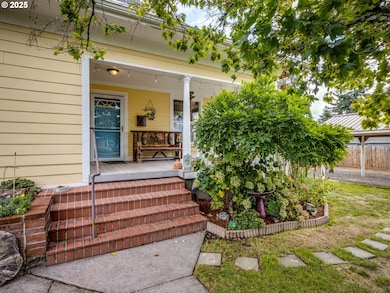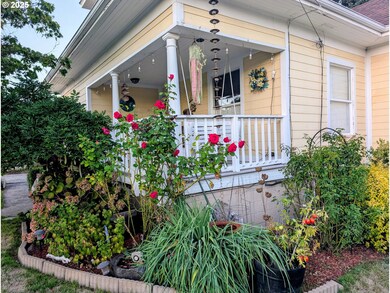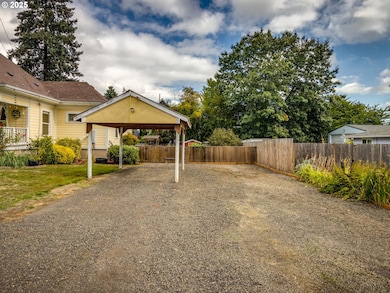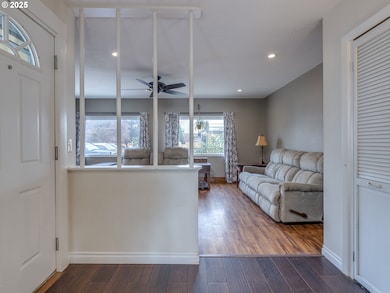1833 D St Forest Grove, OR 97116
Estimated payment $3,107/month
Highlights
- RV Access or Parking
- Deck
- Main Floor Primary Bedroom
- Craftsman Architecture
- Wood Flooring
- Hydromassage or Jetted Bathtub
About This Home
Price reduced! Beautifully preserved 1920's craftsman home on a level 1/4 acre lot. Covered front porch looks out to a mature maple tree. Inside, you’ll find a large kitchen equipped with modern stainless steel appliances, quartz composite countertops, and plenty of space to add an island or dining area. The main floor includes two bedrooms— one with a walk-in closet— along with a full bathroom and bright living spaces. Upstairs you'll find another large bedroom, an attic storage room, and a full ensuite bathroom. A separate back entrance leads to the fully finished basement, which includes a fourth bedroom or office, a full laundry area complete with a convenient laundry chute, and two additional rooms—ideal for anyone needing extra space for hobbies, seasonal items or guests. This home also features a detached garage, RV parking + additional space to park 4+ cars! A wood gate leads to a fully fenced backyard featuring a tranquil fish pond, a storage shed, and plenty of room to relax, garden, or entertain. Nestled on a quiet dead-end street just a few blocks from Main Street, this home offers the perfect balance of small-town charm in a convenient location. Enjoy easy access to local breweries, restaurants, and shops of downtown Forest Grove, plus you're just 1/2 mile from Pacific University. Brand new roof installed Nov 2025 and No HOA!
Home Details
Home Type
- Single Family
Est. Annual Taxes
- $5,545
Year Built
- Built in 1920
Lot Details
- 0.26 Acre Lot
- Fenced
- Level Lot
- Private Yard
- Garden
- Property is zoned R1
Parking
- 1 Car Detached Garage
- Driveway
- On-Street Parking
- RV Access or Parking
Home Design
- Craftsman Architecture
- Farmhouse Style Home
- Shingle Roof
- Wood Siding
- Concrete Perimeter Foundation
Interior Spaces
- 2,387 Sq Ft Home
- 3-Story Property
- Built-In Features
- Ceiling Fan
- Fireplace
- Double Pane Windows
- Vinyl Clad Windows
- Wood Frame Window
- Family Room
- Living Room
- Dining Room
- Laundry Room
Kitchen
- Free-Standing Gas Range
- Stainless Steel Appliances
- Quartz Countertops
- Disposal
Flooring
- Wood
- Wall to Wall Carpet
- Tile
Bedrooms and Bathrooms
- 4 Bedrooms
- Primary Bedroom on Main
- Hydromassage or Jetted Bathtub
Basement
- Exterior Basement Entry
- Basement Storage
Accessible Home Design
- Accessibility Features
- Stair Lift
Outdoor Features
- Deck
- Gazebo
- Shed
- Porch
Schools
- Joseph Gale Elementary School
- Neil Armstrong Middle School
- Forest Grove High School
Utilities
- No Cooling
- Forced Air Heating System
- Heating System Uses Gas
- Gas Water Heater
Community Details
- No Home Owners Association
- Hendricks Addition Subdivision
Listing and Financial Details
- Assessor Parcel Number R440516
Map
Tax History
| Year | Tax Paid | Tax Assessment Tax Assessment Total Assessment is a certain percentage of the fair market value that is determined by local assessors to be the total taxable value of land and additions on the property. | Land | Improvement |
|---|---|---|---|---|
| 2026 | $5,395 | $302,980 | -- | -- |
| 2025 | $5,395 | $294,160 | -- | -- |
| 2024 | $5,205 | $285,600 | -- | -- |
| 2023 | $5,205 | $277,290 | $0 | $0 |
| 2022 | $4,551 | $277,290 | $0 | $0 |
| 2021 | $4,492 | $261,380 | $0 | $0 |
| 2020 | $4,468 | $253,770 | $0 | $0 |
| 2019 | $4,369 | $246,380 | $0 | $0 |
| 2018 | $4,235 | $239,210 | $0 | $0 |
| 2017 | $4,104 | $232,250 | $0 | $0 |
| 2016 | $3,137 | $177,380 | $0 | $0 |
| 2015 | $3,017 | $172,220 | $0 | $0 |
| 2014 | $3,002 | $167,210 | $0 | $0 |
Property History
| Date | Event | Price | List to Sale | Price per Sq Ft | Prior Sale |
|---|---|---|---|---|---|
| 01/31/2026 01/31/26 | Pending | -- | -- | -- | |
| 01/24/2026 01/24/26 | Off Market | $515,000 | -- | -- | |
| 12/04/2025 12/04/25 | For Sale | $515,000 | 0.0% | $216 / Sq Ft | |
| 11/24/2025 11/24/25 | Pending | -- | -- | -- | |
| 11/18/2025 11/18/25 | Price Changed | $515,000 | -2.8% | $216 / Sq Ft | |
| 10/06/2025 10/06/25 | For Sale | $529,900 | +23.2% | $222 / Sq Ft | |
| 03/11/2020 03/11/20 | Sold | $430,000 | -4.4% | $178 / Sq Ft | View Prior Sale |
| 01/14/2020 01/14/20 | Pending | -- | -- | -- | |
| 01/01/2020 01/01/20 | For Sale | $450,000 | +13.9% | $186 / Sq Ft | |
| 05/16/2017 05/16/17 | Sold | $395,000 | -0.8% | $164 / Sq Ft | View Prior Sale |
| 04/11/2017 04/11/17 | Pending | -- | -- | -- | |
| 04/07/2017 04/07/17 | For Sale | $398,000 | -- | $165 / Sq Ft |
Purchase History
| Date | Type | Sale Price | Title Company |
|---|---|---|---|
| Warranty Deed | $430,000 | Wfg Title | |
| Bargain Sale Deed | -- | Wfg Title | |
| Warranty Deed | $395,000 | Wfg Title | |
| Warranty Deed | $263,000 | Fidelity Natl Title Oregon | |
| Warranty Deed | $214,000 | Stewart Title | |
| Warranty Deed | $172,721 | Transnation | |
| Interfamily Deed Transfer | -- | Transnation Title Insurance | |
| Contract Of Sale | $143,000 | Transnation Title Insurance | |
| Warranty Deed | $118,000 | Chicago Title Insurance Co |
Mortgage History
| Date | Status | Loan Amount | Loan Type |
|---|---|---|---|
| Open | $365,500 | New Conventional | |
| Previous Owner | $131,800 | New Conventional | |
| Previous Owner | $316,000 | New Conventional | |
| Previous Owner | $249,850 | Commercial | |
| Previous Owner | $218,367 | New Conventional | |
| Previous Owner | $138,150 | Unknown | |
| Previous Owner | $148,600 | No Value Available | |
| Previous Owner | $143,000 | Seller Take Back | |
| Closed | $25,900 | No Value Available |
Source: Regional Multiple Listing Service (RMLS)
MLS Number: 638544457
APN: R0440516
Ask me questions while you tour the home.

