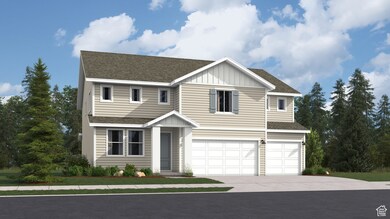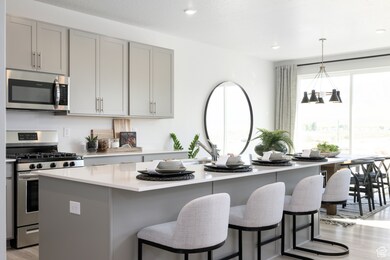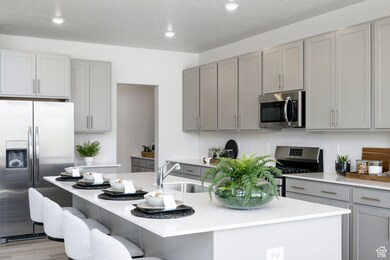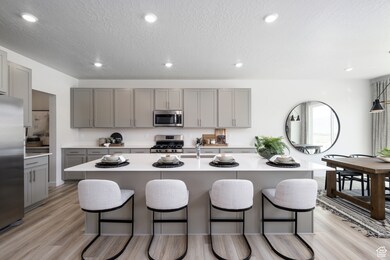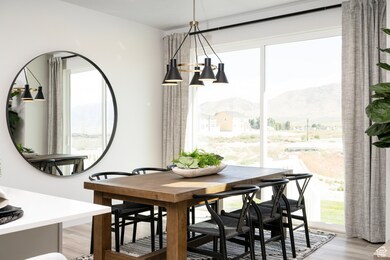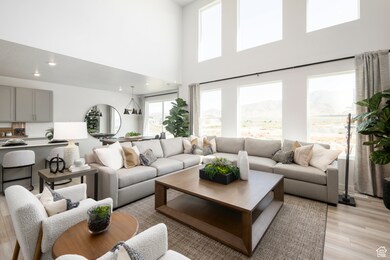
1833 E Badger Ave Unit B252 Eagle Mountain, UT 84005
Estimated payment $4,428/month
Highlights
- New Construction
- Porch
- Double Pane Windows
- Mountain View
- 4 Car Attached Garage
- Walk-In Closet
About This Home
Parkway Fields - B252 - Teton. Offering up to $20,000 towards loan costs and/or rate buydowns when financing through Lennar Mortgage! Estimated completion in August. This traditional style home offers 5 bedrooms, 3 bathrooms, a 3 car garage PLUS a full 14'x34' RV Garage, and full unfinished basement. The main floor includes a large family room, a large office, dining area, a bedroom, and a kitchen that boasts white cabinets and white quartz countertops. Upstairs includes 4 bedrooms, a laundry room, full bathroom, and a spacious Owner's Suite. Square footage figures are provided as a courtesy estimate only and were obtained from builder. Buyer is advised to obtain an independent measurement. Rendering is for illustrative purposes only. Actual features and elevations may vary. Interior photos are of same style of home but not actual home.
Listing Agent
Clint Larsen
Lennar Homes of Utah, LLC License #5041150 Listed on: 06/03/2025
Home Details
Home Type
- Single Family
Year Built
- Built in 2025 | New Construction
Lot Details
- 0.26 Acre Lot
- Landscaped
- Property is zoned Single-Family
HOA Fees
- $26 Monthly HOA Fees
Parking
- 4 Car Attached Garage
Home Design
- Asphalt
Interior Spaces
- 4,449 Sq Ft Home
- 3-Story Property
- Double Pane Windows
- Carpet
- Mountain Views
- Basement Fills Entire Space Under The House
- Electric Dryer Hookup
Kitchen
- Gas Range
- Free-Standing Range
- Disposal
Bedrooms and Bathrooms
- 5 Bedrooms | 1 Main Level Bedroom
- Walk-In Closet
- 3 Full Bathrooms
Schools
- Mountain Trails Elementary School
- Frontier Middle School
- Cedar Valley High School
Utilities
- Forced Air Heating and Cooling System
- Natural Gas Connected
Additional Features
- Sprinkler System
- Porch
Listing and Financial Details
- Home warranty included in the sale of the property
- Assessor Parcel Number 70-025-0252
Community Details
Overview
- Acs Association
- Parkway Fields Subdivision
Recreation
- Community Playground
- Snow Removal
Map
Home Values in the Area
Average Home Value in this Area
Property History
| Date | Event | Price | Change | Sq Ft Price |
|---|---|---|---|---|
| 07/19/2025 07/19/25 | Pending | -- | -- | -- |
| 07/14/2025 07/14/25 | Price Changed | $674,900 | -2.9% | $152 / Sq Ft |
| 06/26/2025 06/26/25 | Price Changed | $694,900 | -2.0% | $156 / Sq Ft |
| 06/10/2025 06/10/25 | Price Changed | $708,900 | +1.3% | $159 / Sq Ft |
| 06/03/2025 06/03/25 | For Sale | $699,900 | -- | $157 / Sq Ft |
Similar Homes in Eagle Mountain, UT
Source: UtahRealEstate.com
MLS Number: 2089253
- 1847 E Badger Ave Unit B253
- 1832 E Bison Dr
- 1832 E Bison Dr Unit B230
- 1820 E Bison Dr Unit B231
- 1812 E Badger Ave Unit B262
- 1870 E Badger Ave
- 1870 E Badger Ave Unit B257
- 1791 E Bison Dr Unit 211
- 1803 E Bison Dr Unit B212
- 1813 E Bison Dr Unit B213
- 1788 E Badger Ave Unit B264
- 1869 E Bison Dr
- 1869 E Bison Dr Unit B218
- 1879 E Bison Dr
- 1879 E Bison Dr Unit B219
- 1835 Harlequin Ave Unit 282B
- 1847 Harlequin Ave Unit 283B
- 1859 Harlequin Ave Unit 284B
- 1787 Harlequin Ave Unit 278B
- 1751 Harlequin Ave Unit 275B

