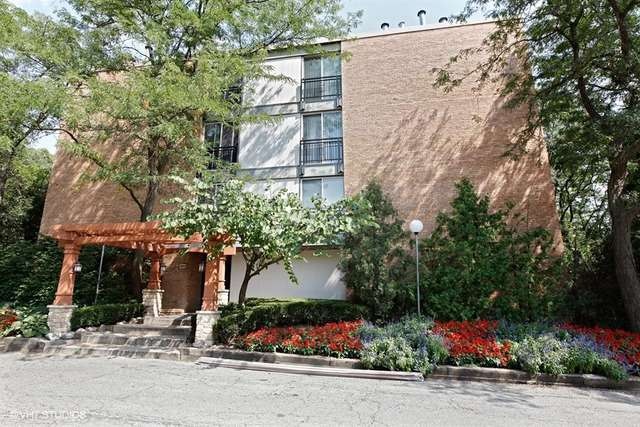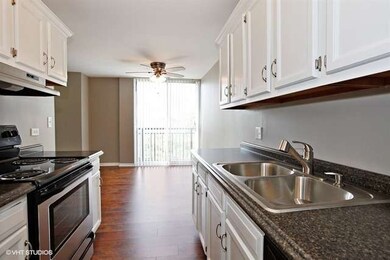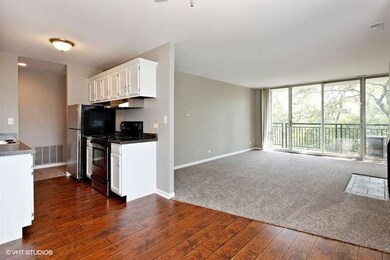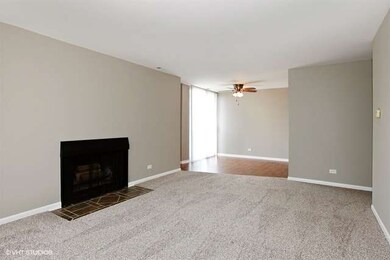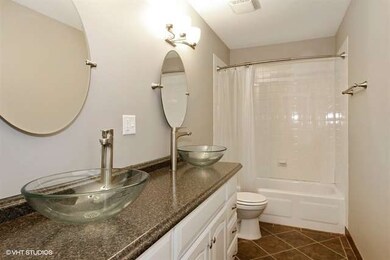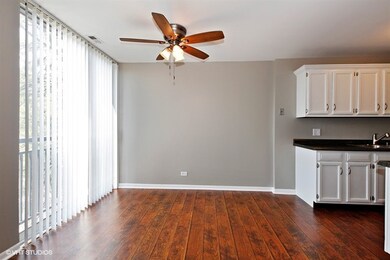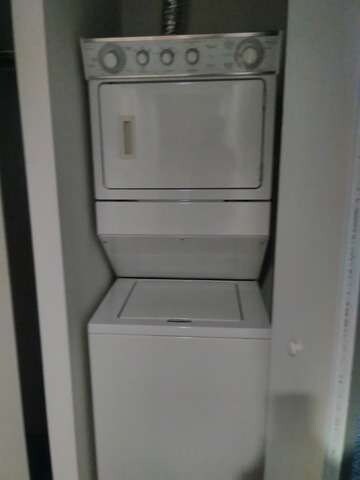
1833 Four Lakes Ave Unit 3A Lisle, IL 60532
Seven Bridges NeighborhoodHighlights
- In Ground Pool
- End Unit
- Galley Kitchen
- Goodrich Elementary School Rated 9+
- Balcony
- Storage
About This Home
As of March 2023Nothing to do in this home except move in! New gray paint throughout,new carpet and laminate floors makes this condo warm and invited. New & never been used appliances in Kitchen & CT. Enjoy a wooded view from the 3rd floor w/ lots of mature trees. Bathroom has been remodeled w a double vanity, new tile, updated lighting. Don't miss this great opportunity to live in 4 Lakes. Plus, enjoy all the amenities pools, ski hill, boating, tennis courts, bar & restaurant and much more.
Last Agent to Sell the Property
Torg Realty Inc License #471017346 Listed on: 09/11/2015
Property Details
Home Type
- Condominium
Est. Annual Taxes
- $4,299
Year Built
- 1974
Lot Details
- End Unit
- Southern Exposure
- East or West Exposure
HOA Fees
- $310 per month
Home Design
- Brick Exterior Construction
Interior Spaces
- Storage
- Laminate Flooring
Kitchen
- Galley Kitchen
- Oven or Range
- Dishwasher
Laundry
- Dryer
- Washer
Parking
- Parking Available
- Parking Included in Price
- Assigned Parking
Outdoor Features
- In Ground Pool
- Balcony
Location
- Property is near a bus stop
Utilities
- Forced Air Heating and Cooling System
- Heating System Uses Gas
- Lake Michigan Water
Community Details
- Pets Allowed
Ownership History
Purchase Details
Home Financials for this Owner
Home Financials are based on the most recent Mortgage that was taken out on this home.Purchase Details
Home Financials for this Owner
Home Financials are based on the most recent Mortgage that was taken out on this home.Purchase Details
Purchase Details
Purchase Details
Similar Homes in Lisle, IL
Home Values in the Area
Average Home Value in this Area
Purchase History
| Date | Type | Sale Price | Title Company |
|---|---|---|---|
| Warranty Deed | $195,000 | Proper Title | |
| Warranty Deed | $120,000 | Fidelity National Title | |
| Quit Claim Deed | -- | -- | |
| Quit Claim Deed | -- | -- | |
| Warranty Deed | $141,500 | Chicago Title Insurance Comp |
Mortgage History
| Date | Status | Loan Amount | Loan Type |
|---|---|---|---|
| Open | $185,250 | New Conventional | |
| Previous Owner | $84,000 | New Conventional | |
| Previous Owner | $144,000 | Credit Line Revolving |
Property History
| Date | Event | Price | Change | Sq Ft Price |
|---|---|---|---|---|
| 03/13/2023 03/13/23 | Sold | $195,000 | +5.5% | $180 / Sq Ft |
| 02/19/2023 02/19/23 | Pending | -- | -- | -- |
| 02/16/2023 02/16/23 | For Sale | $184,900 | +54.1% | $170 / Sq Ft |
| 01/29/2016 01/29/16 | Sold | $120,000 | -6.2% | $108 / Sq Ft |
| 12/16/2015 12/16/15 | Pending | -- | -- | -- |
| 12/04/2015 12/04/15 | For Sale | $127,900 | 0.0% | $115 / Sq Ft |
| 11/22/2015 11/22/15 | Pending | -- | -- | -- |
| 11/04/2015 11/04/15 | Price Changed | $127,900 | 0.0% | $115 / Sq Ft |
| 11/04/2015 11/04/15 | For Sale | $127,900 | -1.5% | $115 / Sq Ft |
| 10/09/2015 10/09/15 | Pending | -- | -- | -- |
| 09/11/2015 09/11/15 | For Sale | $129,900 | -- | $116 / Sq Ft |
Tax History Compared to Growth
Tax History
| Year | Tax Paid | Tax Assessment Tax Assessment Total Assessment is a certain percentage of the fair market value that is determined by local assessors to be the total taxable value of land and additions on the property. | Land | Improvement |
|---|---|---|---|---|
| 2024 | $4,299 | $62,653 | $7,254 | $55,399 |
| 2023 | $4,077 | $57,180 | $6,620 | $50,560 |
| 2022 | $3,370 | $46,560 | $5,390 | $41,170 |
| 2021 | $3,228 | $44,800 | $5,190 | $39,610 |
| 2020 | $3,167 | $44,000 | $5,100 | $38,900 |
| 2019 | $3,055 | $42,100 | $4,880 | $37,220 |
| 2018 | $2,829 | $38,280 | $4,440 | $33,840 |
| 2017 | $2,740 | $36,990 | $4,290 | $32,700 |
| 2016 | $3,232 | $35,650 | $4,130 | $31,520 |
| 2015 | $3,195 | $33,570 | $3,890 | $29,680 |
| 2014 | $3,163 | $32,280 | $3,740 | $28,540 |
| 2013 | $3,225 | $33,710 | $3,910 | $29,800 |
Agents Affiliated with this Home
-
Elizabeth Behling
E
Seller's Agent in 2023
Elizabeth Behling
Redfin Corporation
-
Rachel Jenness

Buyer's Agent in 2023
Rachel Jenness
john greene Realtor
(618) 977-3919
6 in this area
114 Total Sales
-
Mary DeLaLeurs

Seller's Agent in 2016
Mary DeLaLeurs
Torg Realty Inc
(630) 816-6969
36 in this area
218 Total Sales
-
Bryan Doan

Buyer's Agent in 2016
Bryan Doan
United Real Estate - Chicago
(630) 542-9633
20 Total Sales
Map
Source: Midwest Real Estate Data (MRED)
MLS Number: MRD09035975
APN: 08-15-108-301
- 5810 Oakwood Dr Unit A-50
- 1811 Four Lakes Ave Unit 4J
- 1811 Four Lakes Ave Unit 3J
- 5800 Oakwood Dr Unit 1F
- 5800 Oakwood Dr Unit 1A
- 5800 Oakwood Dr Unit B-28
- 5803 Oakwood Dr Unit C
- 6020 Oakwood Dr Unit A78
- 5950 Oakwood Dr Unit D12
- 5900 Oakwood Dr Unit 4G
- 5900 Oakwood Dr Unit E27
- 5900 Oakwood Dr Unit 4J
- 6000 Oakwood Dr Unit C92
- 6010 Oakwood Dr Unit B4
- 5950 Oakwood Dr Unit D11
- 6017 Forest View Rd Unit 1D
- 5902 Forest View Rd Unit 2D
- 5900 Forest View Rd Unit 2A
- 5515 Lakeside Dr Unit 1D
- 2101 Babst Ct
