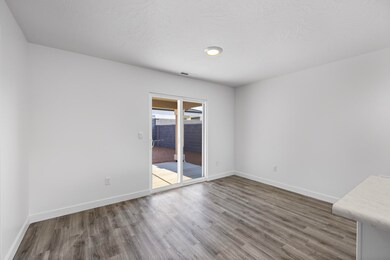1833 S Queens Garden Dr Unit 4250 Washington, UT 84780
Estimated payment $2,292/month
Highlights
- Mountain View
- Corner Lot
- Cul-De-Sac
- Horizon School Rated A-
- Heated Community Pool
- Attached Garage
About This Home
This Aila plan is Move in Ready in January and has a large back yard! Featured in the desirable community of Long Valley with the best amenities you can find. You will enjoy an open floorplan with kitchen island with breakfast bar, stainless appliances and natural gas cooking. Enjoy our community pools, splash pad, hot tub, pickleball courts, 18 hole putting course and more! Ask me about our generous home warranty and smart home package! $6,000 toward closing costs when you use our preferred lender DHI Mortgage. The actual home may differ in color, material, and/or options. Interior pictures are of a finished home of the same floor plan and the available home may contain different options, upgrades, and exterior color and/or elevation style. Square footage figures are provided as a courtesy estimate only and were obtained from building plans. No representation or warranties are made regarding school districts and assignments; please conduct your own investigation regarding current/future school boundaries.
Home Details
Home Type
- Single Family
Est. Annual Taxes
- $1,464
Year Built
- 2026
Lot Details
- 4,792 Sq Ft Lot
- Cul-De-Sac
- Corner Lot
- Irregular Lot
HOA Fees
- $50 Monthly HOA Fees
Parking
- Attached Garage
Home Design
- Slab Foundation
- Tile Roof
- Stucco Exterior
Interior Spaces
- 1,106 Sq Ft Home
- 1-Story Property
- Mountain Views
Kitchen
- Free-Standing Range
- Microwave
- Dishwasher
- Disposal
Bedrooms and Bathrooms
- 3 Bedrooms
- Walk-In Closet
- 2 Bathrooms
Schools
- Horizon Elementary School
- Pine View Middle School
- Pine View High School
Utilities
- Central Air
- Heating System Uses Natural Gas
- Smart Home Wiring
Listing and Financial Details
- Home warranty included in the sale of the property
- Assessor Parcel Number W-SRWLV-1-4250
Community Details
Overview
- Standing Rock West At Long Valley Subdivision
Recreation
- Heated Community Pool
- Community Spa
Map
Home Values in the Area
Average Home Value in this Area
Property History
| Date | Event | Price | List to Sale | Price per Sq Ft |
|---|---|---|---|---|
| 10/30/2025 10/30/25 | For Sale | $404,990 | -- | $366 / Sq Ft |
Source: Washington County Board of REALTORS®
MLS Number: 25-266399
- 3366 E Dance Hall Ln Unit 2330
- 1712-2283 S Forbidding Way
- 1952 S Wolverine Way
- 1813 S Queens Garden Dr
- 3353 E Dance Hall Ln Unit 2351
- 1951 Wolverine Way Unit 224
- 3357 E Dance Hall Ln Unit 2352
- 3380 E Dance Hall Ln Unit 2326
- 1692-2288 S Forbidding Way
- 1952 Wolverine Way Unit 229
- 1704-2285 S Forbidding Way
- 1825 S Queens Garden Dr
- 3362 E Dance Hall Ln Unit 2331
- 1951 Wolverine Way Unit 234
- 1497-4119 S Fins Rd
- 3349 E Dance Hall Ln Unit 2350
- 1530-4103 S Staircase Way
- 1487-4144 S Sinawava Dr
- 3345 E Dance Hall Ln Unit 2349
- 1503-4118 S Fins Rd
- 190 N Red Stone Rd
- 45 N Red Trail Ln
- 845 E Desert Cactus Dr
- 1165 E Bulloch St
- 3937 E Razor Dr
- 626 N 1100 E
- 1000 Bluff View Dr Unit 2
- 3258 S 4900 W
- 3252 S 4900 W
- 3212 S 4900 W
- 2349 S 240 W
- 652 N Brio Pkwy
- 2695 E 370 N
- 4077 Gritton St
- 831 S Black Alder Dr
- 770 S 2780 E
- 2271 E Dinosaur Crossing Dr
- 2401 E 630 N
- 368 S Mall Dr
- 344 S 1990 E







