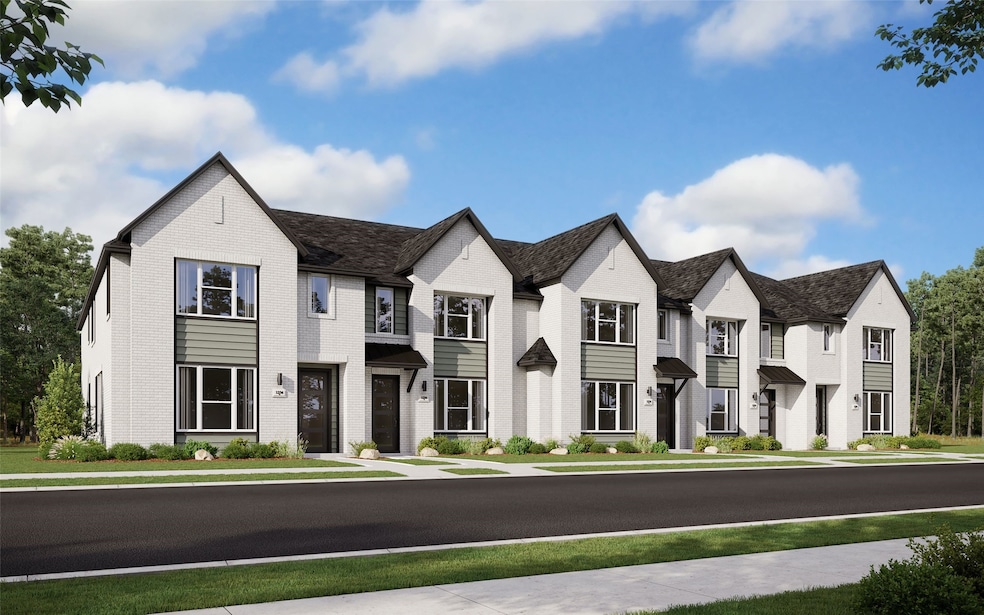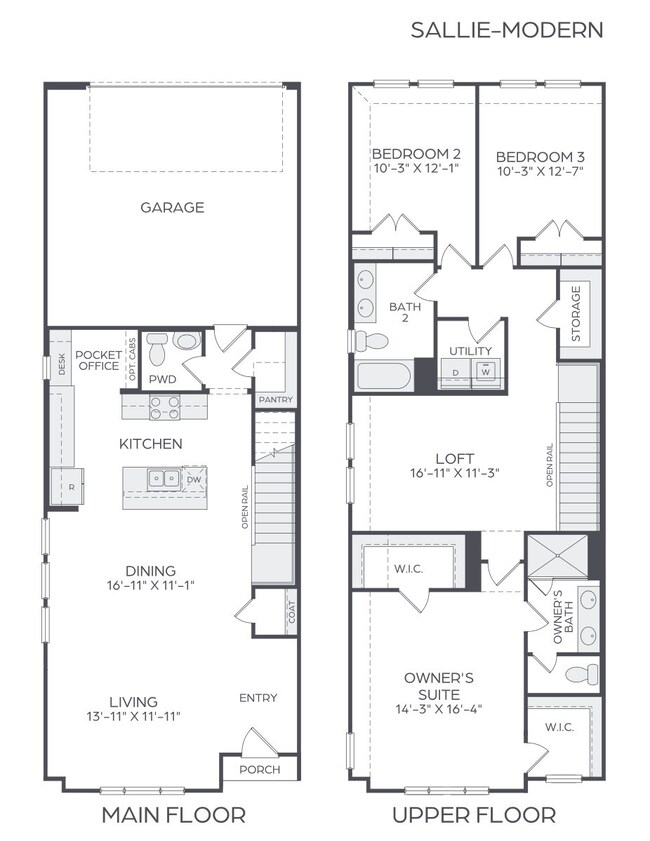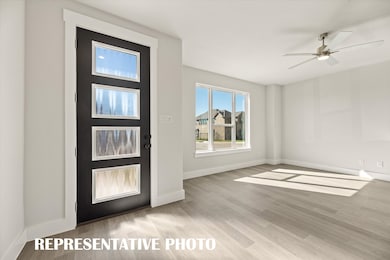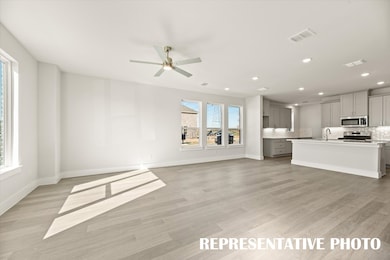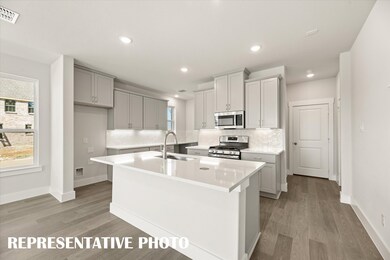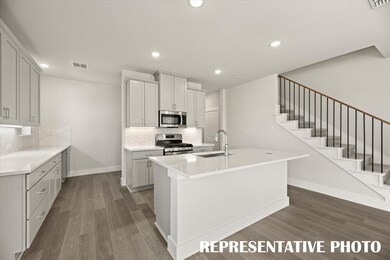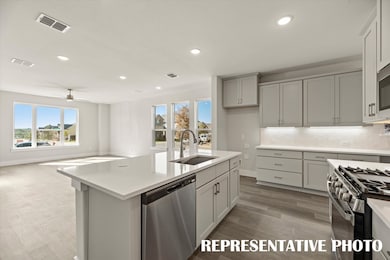1833 Summer Aura Mesquite, TX 75181
Estimated payment $2,200/month
Highlights
- Fitness Center
- Fishing
- Green Roof
- New Construction
- Open Floorplan
- Community Lake
About This Home
CADENCE HOMES SALLIE floor plan. Brand new corner unit townhome located in the heart of prestigious master-planned community. Located near the future amenity center, which will be home to a state-of-the-art fitness center, 3 swimming pools, pickle ball courts and 25-acre stocked fishing pond. 13 miles from downtown Dallas! Kitchen boasts a massive island, SS appliances and quartz countertops. Vinyl plank flooring throughout much of downstairs is easy to maintain. Upstairs game room is spacious & a perfect place for family time. Main bedroom feels luxurious with 2 walk-in closets, ample energy efficient windows, and spa-like Owner’s bathroom includes double vanity & a large walk-in shower with upgraded tile surround. Secondary bedrooms have access to the second full bath with double sinks and a tub-shower combination. Laundry room is located upstairs for your convenience. Rear entry two car garage with storage space will be perfect for your busy family. Schedule a time to tour this resort-style neighborhood and townhomes! MOVE IN READY NOW!
Listing Agent
Colleen Frost Real Estate Serv Brokerage Phone: 469-280-0008 License #0511227 Listed on: 11/26/2025
Townhouse Details
Home Type
- Townhome
Est. Annual Taxes
- $1,392
Year Built
- Built in 2025 | New Construction
Lot Details
- 2,962 Sq Ft Lot
- Fenced Yard
- Landscaped
- Sprinkler System
HOA Fees
- $252 Monthly HOA Fees
Parking
- 2 Car Attached Garage
- Parking Accessed On Kitchen Level
- Alley Access
- Rear-Facing Garage
- Single Garage Door
- Garage Door Opener
- Driveway
Home Design
- Contemporary Architecture
- Brick Exterior Construction
- Slab Foundation
- Composition Roof
- Wood Siding
Interior Spaces
- 2,093 Sq Ft Home
- 2-Story Property
- Open Floorplan
- Ceiling Fan
- ENERGY STAR Qualified Windows
- Home Security System
Kitchen
- Gas Range
- Microwave
- Dishwasher
- Disposal
Flooring
- Carpet
- Laminate
- Ceramic Tile
Bedrooms and Bathrooms
- 3 Bedrooms
- Walk-In Closet
- Double Vanity
Laundry
- Laundry in Utility Room
- Washer and Electric Dryer Hookup
Eco-Friendly Details
- Green Roof
- Energy-Efficient Appliances
- Energy-Efficient HVAC
- Energy-Efficient Lighting
- Energy-Efficient Insulation
- Energy-Efficient Doors
- Energy-Efficient Thermostat
Outdoor Features
- Covered Patio or Porch
- Rain Gutters
Schools
- Gentry Elementary School
- Horn High School
Utilities
- Central Heating and Cooling System
- Vented Exhaust Fan
- High-Efficiency Water Heater
- High Speed Internet
- Phone Available
- Cable TV Available
Listing and Financial Details
- Legal Lot and Block 25 / DD
- Assessor Parcel Number 38194550DD0250000
Community Details
Overview
- Association fees include all facilities, management, ground maintenance, maintenance structure
- Ccmc Association
- Solterra Subdivision
- Community Lake
Amenities
- Community Mailbox
Recreation
- Tennis Courts
- Pickleball Courts
- Community Playground
- Fitness Center
- Community Pool
- Fishing
- Park
- Trails
Security
- Carbon Monoxide Detectors
- Fire and Smoke Detector
- Fire Sprinkler System
- Firewall
Map
Home Values in the Area
Average Home Value in this Area
Tax History
| Year | Tax Paid | Tax Assessment Tax Assessment Total Assessment is a certain percentage of the fair market value that is determined by local assessors to be the total taxable value of land and additions on the property. | Land | Improvement |
|---|---|---|---|---|
| 2025 | $1,392 | $75,000 | $75,000 | -- |
| 2024 | $1,392 | $60,000 | $60,000 | -- |
Property History
| Date | Event | Price | List to Sale | Price per Sq Ft |
|---|---|---|---|---|
| 11/26/2025 11/26/25 | For Sale | $347,082 | -- | $166 / Sq Ft |
Source: North Texas Real Estate Information Systems (NTREIS)
MLS Number: 21121194
APN: 38194550DD0250000
- 1837 Summer Aura
- 1841 Summer Aura
- 1805 Summer Aura
- 1801 Summer Aura
- 1504 Solterra Blvd
- Alexander - Modern Plan at Solterra
- Alexander - Old World Plan at Solterra
- Sallie - Modern Plan at Solterra
- Bella - Modern Plan at Solterra
- Sallie - Old World Plan at Solterra
- Julia - Modern Plan at Solterra
- Julia - Old World Plan at Solterra
- Bella - Old World Plan at Solterra
- 1420 Solterra Blvd
- 1408 Solterra Blvd
- 1404 Solterra Blvd
- 1424 Solterra Blvd
- Knox Plan at Solterra - Texas 60'
- Bevil Oaks Plan at Solterra - Texas 60'
- Forest Hill Plan at Solterra - Texas 60'
- 1813 Summer Aura
- 1520 Solterra Blvd
- 1524 Solterra Blvd
- 1813 Solterra Blvd
- 1701 Morning Mist Way
- 2620 Ridgebrook Ct
- 2401 Redfield Dr
- 2100 Cantura Dr
- 1609 Vicksburg Dr Unit ID1056383P
- 2021 Cantura Dr
- 2809 Ventanna Dr
- 1808 Osage Trail
- 2505 Mcnally Dr
- 3141 Golden Sunset Ct
- 3617 Swan Shadow
- 1909 Briargate Ln
- 1716 Bette Dr
- 1809 Osage Trail
- 2637 Austin Dr
- 2028 Austin Dr
