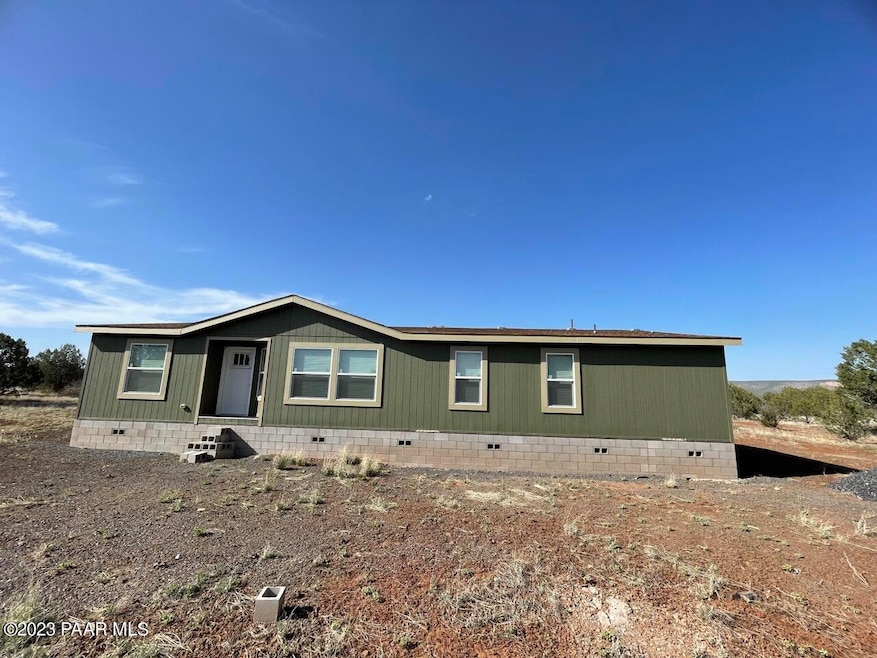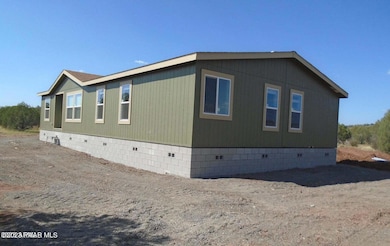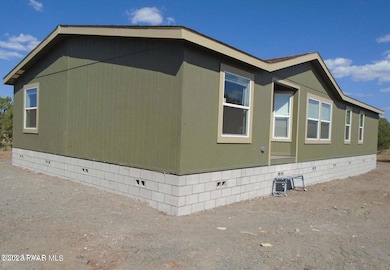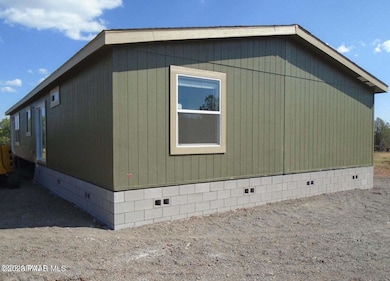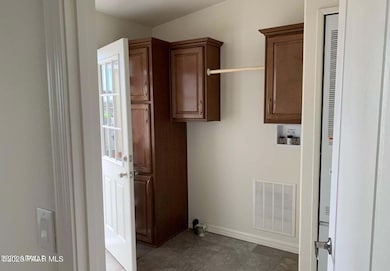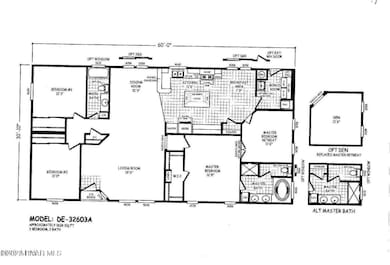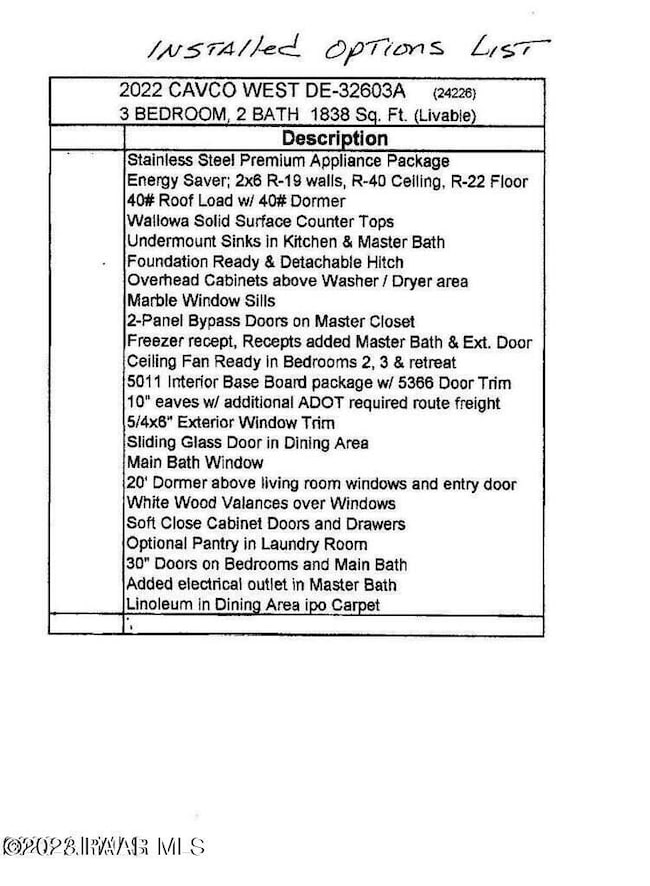1833 W Cumberland Rd Ash Fork, AZ 86320
Kaibab Estates West NeighborhoodEstimated payment $2,397/month
Highlights
- Under Construction
- Panoramic View
- Pine Trees
- RV Parking in Community
- 10 Acre Lot
- Contemporary Architecture
About This Home
Brand new upgraded 2021 CAVCO West Model DE-32603A sitting on a nicely treed 10 acre lot. Property is connected to APS grid and sits just off Cumberland Rd. Large eat in kitchen w/island and ALL NEW ss appliances, solid wood cabinets & upgraded counters. Split master bedroom with its own attached den/ sitting area that can easily be converted into a 4th bedroom. Spacious additional bedrooms that have been pre wired for ceiling fans. Large laundry room/ mud room makes leaving the outdoors a breeze. Enjoy the wide open sky and stunning views of Bill Williams mountain to the east. Plenty of room to build out a barn & keep horses or other live stock. Approx. 45 mins from Flagstaff & Prescott & just 20mins from Williams.
Property Details
Home Type
- Modular Prefabricated Home
Est. Annual Taxes
- $343
Year Built
- Built in 2021 | Under Construction
Lot Details
- 10 Acre Lot
- Property fronts a county road
- Dirt Road
- Rural Setting
- Native Plants
- Level Lot
- Pine Trees
Parking
- Parking Available
Property Views
- Panoramic
- Trees
- San Francisco Peaks
- Mountain
Home Design
- Contemporary Architecture
- Pillar, Post or Pier Foundation
- Stem Wall Foundation
- Composition Roof
Interior Spaces
- 1,838 Sq Ft Home
- 1-Story Property
- Double Pane Windows
- Vinyl Clad Windows
- Combination Kitchen and Dining Room
- Crawl Space
- Fire and Smoke Detector
Kitchen
- Eat-In Kitchen
- Oven
- Gas Range
- Microwave
- Dishwasher
- Kitchen Island
- Laminate Countertops
- Disposal
Flooring
- Carpet
- Vinyl
Bedrooms and Bathrooms
- 3 Bedrooms
- Split Bedroom Floorplan
- Walk-In Closet
- 2 Full Bathrooms
Laundry
- Sink Near Laundry
- Washer and Dryer Hookup
Eco-Friendly Details
- ENERGY STAR Qualified Appliances
- Energy-Efficient Windows
- Energy-Efficient Insulation
Mobile Home
- Modular Prefabricated Home
Utilities
- No Cooling
- Heat Pump System
- Baseboard Heating
- Hot Water Heating System
- Heating System Mounted To A Wall or Window
- Heating System Uses Propane
- Propane
- Cistern
- Hauled Water
- Electric Water Heater
Community Details
- No Home Owners Association
- Built by Cavco Durango
- RV Parking in Community
Listing and Financial Details
- Assessor Parcel Number 3
Map
Home Values in the Area
Average Home Value in this Area
Property History
| Date | Event | Price | List to Sale | Price per Sq Ft |
|---|---|---|---|---|
| 05/31/2025 05/31/25 | Price Changed | $450,000 | -8.6% | $245 / Sq Ft |
| 04/28/2023 04/28/23 | For Sale | $492,500 | -- | $268 / Sq Ft |
Source: Prescott Area Association of REALTORS®
MLS Number: 1055666
- 1993 W Cumberland Rd
- 1802 Cumberland Rd
- 2386 Cumberland Rd
- 2373 Roberts Rd
- 1386 Canyon Rd
- 1802 Cumberland Rd
- 1802 Cumberland Rd
- 2519 Roberts Rd
- 1590 W Foothills Dr
- 1590 W Foothills Dr
- 1804 N Frances Ln
- 2026 W Herman Way
- 1061 W Canyon Rd
- 1075 W Murpheys Way
- 1652 N Franks Place
- 1436 Foothill Rd
- 1325 W Ralphs Cir
- 1276 Murdo Way Unit 1152
- 1013 W Fairview Ave
- 1422 Murdo Way
