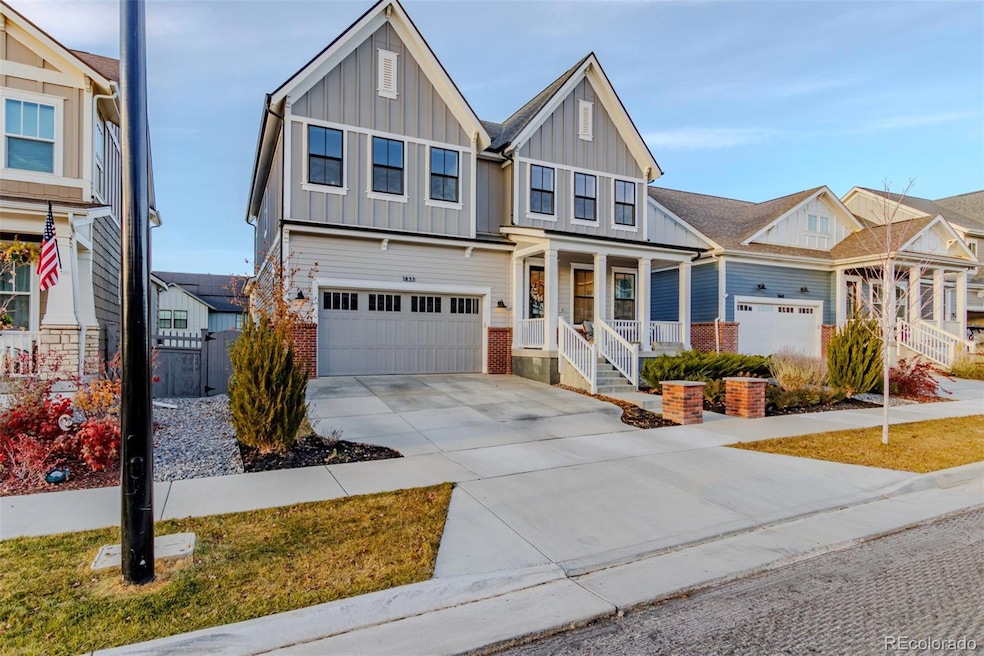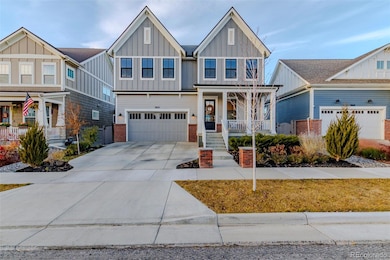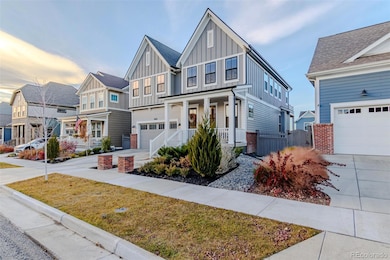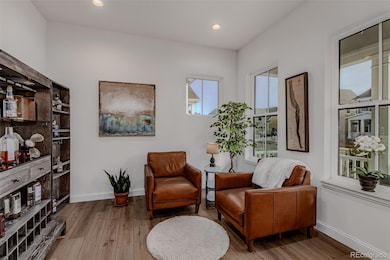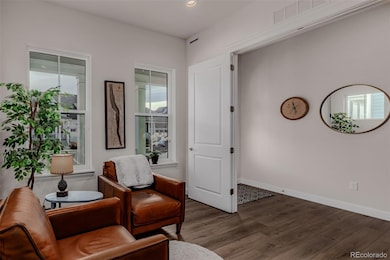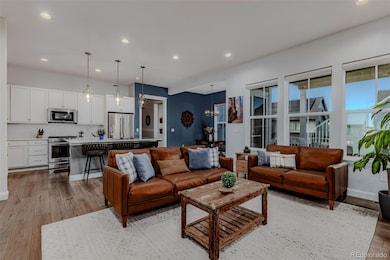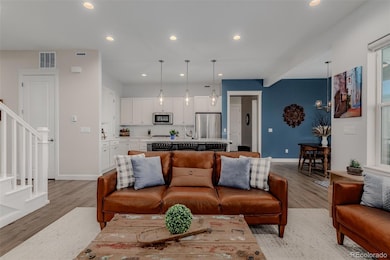Estimated payment $6,900/month
Highlights
- Fitness Center
- Primary Bedroom Suite
- Clubhouse
- Black Rock Elementary School Rated A-
- Mountain View
- Deck
About This Home
Experience the perfect blend of elegance and comfort in this better-than-new, highly upgraded 5-bedroom, 6-bathroom home with a finished walk-out basement and a 3-car tandem garage located in the prestigious Westerly community. Step inside to find a thoughtfully designed main level featuring a private home office and a spacious guest suite with its own en suite bathroom-ideal for visitors or multi-generational living. The gourmet kitchen will delight any chef, offering premium finishes, stainless steel appliances, and an oversized pantry providing both style and functionality. Upstairs, unwind in the versatile loft area, perfect for a second living space or playroom. You'll also find two additional bedrooms, a convenient laundry room, and a luxurious owner's suite that feels like a private retreat. Step out onto the newly added private patio from the primary suite and take in the breathtaking views of the Rocky Mountains and Colorado sunsets. The fully finished walk-out basement expands your living space even further, ideal for entertaining, a home gym, or a private guest area. Westerly offers a lifestyle that feels like a year-round getaway. The amenity center is the heart of the community-offering a resort-style pool, year-round hot tub, and state-of-the-art fitness center. Evenings are made for gathering with friends around cozy fire pits, hosting BBQs, or watching the big game under the stars. Prefer something more relaxed? Enjoy a warm coffee by the fireplace in the Latitude Room while connecting with neighbors. With weekly events, live entertainment, and food trucks, there's always something happening in Westerly.
Listing Agent
8z Real Estate Brokerage Email: kristy.lee@8z.com,303-909-8667 License #100084071 Listed on: 11/13/2025

Open House Schedule
-
Sunday, November 16, 202512:00 to 2:00 pm11/16/2025 12:00:00 PM +00:0011/16/2025 2:00:00 PM +00:00Add to Calendar
Home Details
Home Type
- Single Family
Est. Annual Taxes
- $12,180
Year Built
- Built in 2023
Lot Details
- 5,711 Sq Ft Lot
- Property is Fully Fenced
- Front and Back Yard Sprinklers
- Private Yard
HOA Fees
- $87 Monthly HOA Fees
Parking
- 3 Car Attached Garage
Home Design
- Frame Construction
- Composition Roof
Interior Spaces
- 2-Story Property
- Fireplace
- Mud Room
- Family Room
- Living Room
- Dining Room
- Home Office
- Loft
- Mountain Views
- Laundry Room
Kitchen
- Microwave
- Dishwasher
- Disposal
Flooring
- Carpet
- Vinyl
Bedrooms and Bathrooms
- Primary Bedroom Suite
- En-Suite Bathroom
Finished Basement
- Partial Basement
- 1 Bedroom in Basement
Outdoor Features
- Deck
- Patio
- Rain Gutters
Schools
- Highlands Elementary School
- Erie Middle School
- Erie High School
Utilities
- Forced Air Heating and Cooling System
Listing and Financial Details
- Assessor Parcel Number R8970972
Community Details
Overview
- Association fees include ground maintenance, snow removal, trash
- Southern Land Company Association, Phone Number (720) 779-1612
- Westerly Subdivision
Amenities
- Clubhouse
Recreation
- Community Playground
- Fitness Center
- Community Pool
- Community Spa
- Park
- Trails
Map
Home Values in the Area
Average Home Value in this Area
Tax History
| Year | Tax Paid | Tax Assessment Tax Assessment Total Assessment is a certain percentage of the fair market value that is determined by local assessors to be the total taxable value of land and additions on the property. | Land | Improvement |
|---|---|---|---|---|
| 2025 | $12,180 | $68,650 | $9,190 | $59,460 |
| 2024 | $12,180 | $68,650 | $9,190 | $59,460 |
| 2023 | $1,581 | $9,060 | $9,060 | $62,630 |
| 2022 | $86 | $500 | $500 | $0 |
| 2021 | $7 | $10 | $10 | $0 |
Property History
| Date | Event | Price | List to Sale | Price per Sq Ft |
|---|---|---|---|---|
| 11/13/2025 11/13/25 | For Sale | $1,100,000 | -- | $277 / Sq Ft |
Purchase History
| Date | Type | Sale Price | Title Company |
|---|---|---|---|
| Special Warranty Deed | $995,500 | Fidelity National Title | |
| Special Warranty Deed | -- | -- |
Mortgage History
| Date | Status | Loan Amount | Loan Type |
|---|---|---|---|
| Open | $806,355 | VA |
Source: REcolorado®
MLS Number: 4758586
APN: R8970972
- 1846 Chestnut Ave
- 1815 Willow Dr
- 1875 Hickory Ave
- 1810 Willow Dr
- 1786 Chestnut Ave
- 1874 Hickory Ave
- 1792 Willow Dr
- 148 State St
- 1862 Hickory Ave
- 1898 Hickory Ave
- 1781 Chestnut Ave
- 1850 Hickory Ave
- 1826 Hickory Ave
- 138 Westerly Blvd
- 1591 Poplar Dr
- 1611 Poplar Dr
- 38 Waterford St
- 54 Waterford St
- 46 Waterford St
- Boulder 3 Plan at Westerly - Westerly - Townhomes
- 1300 Colliers Pkwy
- 708 Split Rock Dr
- 17781 Fox St
- 429 Ambrose St
- 240 Carr St
- 1111 Eichhorn Dr
- 17656 Olive St
- 745 Carbon St
- 122 Jackson Dr
- 30 Stewart Way
- 16893 Palisade Loop
- 1649 Marquette Alley
- 2875 Blue Sky Cir Unit 4-203
- 2875 Blue Sky Cir Unit 4-208
- 16815 Huron St
- 2800 Blue Sky Cir Unit 2-308
- 1220 Sunset Way
- 2955 Blue Sky Cir Unit 6-203
- 16785 Sheridan Pkwy
- 3155 Blue Sky Cir Unit 16-104
