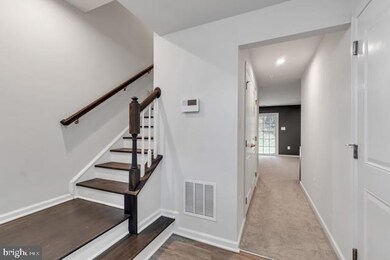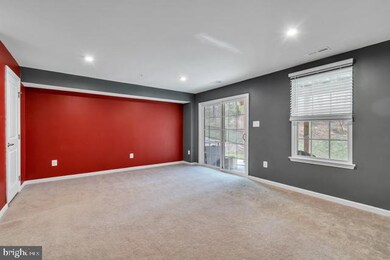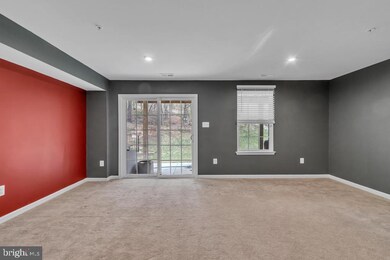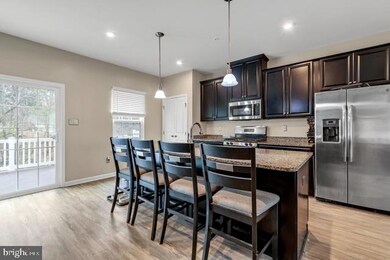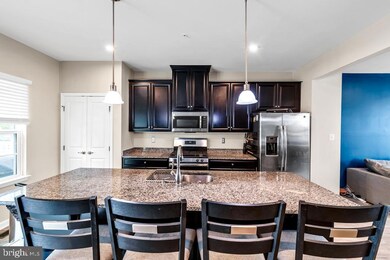
1833 Wind Gate Rd Halethorpe, MD 21227
Highlights
- 1 Car Attached Garage
- More Than Two Accessible Exits
- Family Room
- Tankless Water Heater
- Central Heating and Cooling System
About This Home
As of April 2024Here is your chance to see this beautiful well maintained 3-BR 2.2-BA that has an amazing layout that lends itself to ample entertainment, and private space inside and outside of this home. Discover this amazing townhouse in the Highgate Village community in Halethorpe community. This townhouse is in a group of three that backs up to a private wooded area that lends itself to some peaceful evening on the deck. The first floor consists of a family room, a half bath, and sliding doors that lead out to a private patio. You also have access to the garage and a very inviting front entrance with a spacious open foyer. The second level open floor plan consists of a great room and kitchen that leads out to a beautiful well maintained Trex deck. An added bonus on this floor is it also has a half bathroom as well. On the third level you will find the Primary Bedroom with a private bathroom, walk -in closet, trey ceiling and more. There are two other bedrooms with another full bathroom on this level. This level also provides the laundry area for added convenience. Schedule a showing today so you can be blown away by the other amenities from the amazing recessed lighting throughout the house, hardwood stairs, and a tankless water heater. This house is in a great location with access to all major interstates that make travel to DC, and Baltimore very convenient. With a short ride, you also have access to the Amtrak station and BWI. Come see the beautiful brick front and manicured front entrance. Wonderful schools are close in proximity and minutes away from the Private pool community you can join.
Townhouse Details
Home Type
- Townhome
Est. Annual Taxes
- $4,257
Year Built
- Built in 2019
HOA Fees
- $39 Monthly HOA Fees
Parking
- 1 Car Attached Garage
- Front Facing Garage
- Garage Door Opener
Home Design
- Side-by-Side
- Brick Exterior Construction
- Aluminum Siding
- Concrete Perimeter Foundation
Interior Spaces
- 1,976 Sq Ft Home
- Property has 3 Levels
- Family Room
Bedrooms and Bathrooms
- 3 Bedrooms
Schools
- Relay Elementary School
- Arbutus Middle School
- Lansdowne High & Academy Of Finance
Utilities
- Central Heating and Cooling System
- Cooling System Utilizes Natural Gas
- Tankless Water Heater
- Municipal Trash
- Public Septic
Additional Features
- More Than Two Accessible Exits
- 3,049 Sq Ft Lot
Listing and Financial Details
- Tax Lot 87
- Assessor Parcel Number 04132300009682
Community Details
Overview
- Tidewater Company HOA
- Highgate Village Subdivision
Pet Policy
- Pets Allowed
Ownership History
Purchase Details
Home Financials for this Owner
Home Financials are based on the most recent Mortgage that was taken out on this home.Purchase Details
Home Financials for this Owner
Home Financials are based on the most recent Mortgage that was taken out on this home.Purchase Details
Purchase Details
Home Financials for this Owner
Home Financials are based on the most recent Mortgage that was taken out on this home.Purchase Details
Similar Homes in the area
Home Values in the Area
Average Home Value in this Area
Purchase History
| Date | Type | Sale Price | Title Company |
|---|---|---|---|
| Warranty Deed | $440,000 | Universal Title | |
| Deed | $363,820 | Nvr Setmnt Svcs Of Md Inc | |
| Deed | $351,630 | Nvr Settlement Services Inc | |
| Deed | $3,720,000 | Continental Title Group | |
| Deed | -- | Diversified Title Corp |
Mortgage History
| Date | Status | Loan Amount | Loan Type |
|---|---|---|---|
| Open | $418,000 | New Conventional | |
| Previous Owner | $288,800 | New Conventional | |
| Previous Owner | $291,056 | New Conventional | |
| Previous Owner | $976,494 | Unknown |
Property History
| Date | Event | Price | Change | Sq Ft Price |
|---|---|---|---|---|
| 04/19/2024 04/19/24 | Sold | $440,000 | 0.0% | $223 / Sq Ft |
| 03/24/2024 03/24/24 | Pending | -- | -- | -- |
| 03/21/2024 03/21/24 | For Sale | $440,000 | +20.9% | $223 / Sq Ft |
| 10/08/2019 10/08/19 | Sold | $363,820 | +0.1% | $190 / Sq Ft |
| 05/17/2019 05/17/19 | Pending | -- | -- | -- |
| 05/17/2019 05/17/19 | For Sale | $363,320 | -- | $189 / Sq Ft |
Tax History Compared to Growth
Tax History
| Year | Tax Paid | Tax Assessment Tax Assessment Total Assessment is a certain percentage of the fair market value that is determined by local assessors to be the total taxable value of land and additions on the property. | Land | Improvement |
|---|---|---|---|---|
| 2025 | $5,265 | $388,600 | -- | -- |
| 2024 | $5,265 | $365,900 | $95,000 | $270,900 |
| 2023 | $5,034 | $351,233 | $0 | $0 |
| 2022 | $4,714 | $336,567 | $0 | $0 |
| 2021 | $2,282 | $321,900 | $95,000 | $226,900 |
| 2020 | $4,268 | $313,400 | $0 | $0 |
| 2019 | $91 | $7,500 | $7,500 | $0 |
| 2018 | $371 | $7,500 | $7,500 | $0 |
| 2017 | $90 | $7,500 | $0 | $0 |
| 2016 | $120 | $7,500 | $0 | $0 |
| 2015 | $120 | $7,500 | $0 | $0 |
| 2014 | $120 | $7,500 | $0 | $0 |
Agents Affiliated with this Home
-

Seller's Agent in 2024
Anthony Burgos
Burgos Realty Company
(443) 952-3088
1 in this area
18 Total Sales
-

Buyer's Agent in 2024
Theresa Kemp
AB & Co Realtors, Inc.
(860) 726-3830
3 in this area
62 Total Sales
-

Seller's Agent in 2019
Eva Daniels
The KW Collective
(410) 984-0888
3,674 Total Sales
-

Buyer's Agent in 2019
Laura Strunk
Keller Williams Realty Centre
(443) 267-7899
34 Total Sales
Map
Source: Bright MLS
MLS Number: MDBC2090164
APN: 13-2300009682

