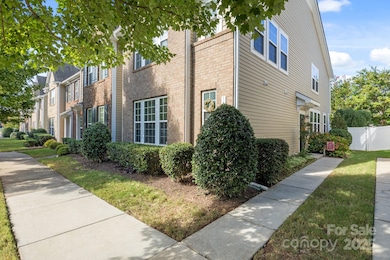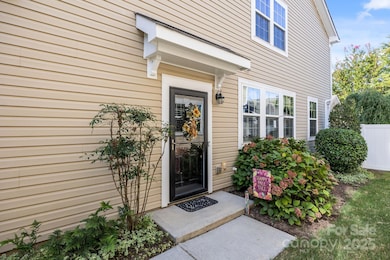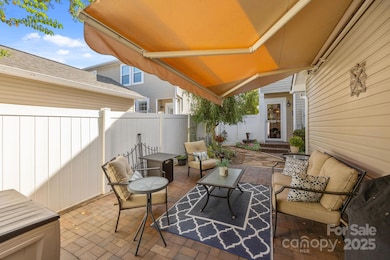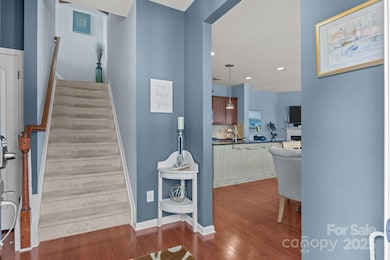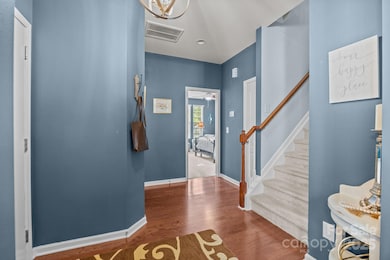18333 the Commons Blvd Cornelius, NC 28031
Estimated payment $2,986/month
Highlights
- Traditional Architecture
- Wood Flooring
- Community Pool
- Bailey Middle School Rated A-
- Lawn
- Walk-In Pantry
About This Home
Location, location, location! Welcome home to this fantastic Harborside townhome in the heart of Lake Norman. This gorgeous 3 BR / 2.5 BA end unit offers a side entry, open floor plan, and a primary suite on the main level. Primary suite includes a walk-in closet, 5 piece luxurious bathroom with shower, soaking tub, and double sink vanity. Large windows flood the home with natural light, while thoughtful design makes everyday living a breeze.
The stylish kitchen boasts stainless steel appliances, a spacious island, under-cabinet lighting, and a walk-in pantry with automatic light. Upstairs you’ll find a generous bonus/flex room with extra storage closet, two bedrooms with walk-in closets, a full bath, and a convenient laundry room with cabinetry and a drying bar. Step outside to enjoy a paver patio with a SunSetter retractable awning, manicured landscaping with a fountain, and a fully fenced yard—perfect for relaxing or entertaining. A detached one-car garage with Wi-Fi opener and motion sensor light adds function and convenience. This home is move-in ready with numerous updates: plantation shutters, Anderson storm doors, newer light fixtures, programmable thermostats, upgraded smoke/CO2 alarm (2024), new AC (2022), garbage disposal (2023), SimplySafe doorbell, and keyless entry. Refrigerator, washer, and dryer are included. Enjoy community perks like the outdoor pool, all while being just minutes from Lake Norman’s best dining, boating, and walking/bike trails. Lighted crosswalk outside the neighborhood easily connects you either to Lake Norman or to Birkdale Village - depending on which direction you explore. Low maintenance living with lawn maintenance covered by the HOA, allowing for more time to explore and enjoy the Lake Norman lifestyle! Property can be sold fully or partially furnished.
Listing Agent
Cottage Real Estate Brokerage Email: amy@cottagere.com License #280102 Listed on: 09/12/2025
Townhouse Details
Home Type
- Townhome
Est. Annual Taxes
- $2,605
Year Built
- Built in 2011
Lot Details
- Lot Dimensions are 28x110
- Privacy Fence
- Back Yard Fenced
- Lawn
HOA Fees
- $261 Monthly HOA Fees
Parking
- 1 Car Detached Garage
- Rear-Facing Garage
- On-Street Parking
Home Design
- Traditional Architecture
- Patio Home
- Entry on the 1st floor
- Brick Exterior Construction
- Slab Foundation
- Vinyl Siding
Interior Spaces
- 2-Story Property
- Ceiling Fan
- Gas Log Fireplace
- Entrance Foyer
- Pull Down Stairs to Attic
Kitchen
- Breakfast Bar
- Walk-In Pantry
- Gas Range
- Microwave
- Dishwasher
- Kitchen Island
- Disposal
Flooring
- Wood
- Carpet
- Tile
Bedrooms and Bathrooms
- Split Bedroom Floorplan
- Walk-In Closet
- Garden Bath
Laundry
- Laundry Room
- Laundry on upper level
- Washer and Dryer
Home Security
Outdoor Features
- Patio
Schools
- J.V. Washam Elementary School
- Bailey Middle School
- William Amos Hough High School
Utilities
- Central Heating and Cooling System
- Vented Exhaust Fan
- Gas Water Heater
Listing and Financial Details
- Assessor Parcel Number 005-118-42
Community Details
Overview
- Main Street Management Group Association, Phone Number (704) 255-1266
- Harborside Subdivision
- Mandatory home owners association
Recreation
- Community Pool
Security
- Storm Doors
Map
Home Values in the Area
Average Home Value in this Area
Tax History
| Year | Tax Paid | Tax Assessment Tax Assessment Total Assessment is a certain percentage of the fair market value that is determined by local assessors to be the total taxable value of land and additions on the property. | Land | Improvement |
|---|---|---|---|---|
| 2025 | $2,605 | $389,400 | $85,000 | $304,400 |
| 2024 | $2,605 | $389,400 | $85,000 | $304,400 |
| 2023 | $2,561 | $389,400 | $85,000 | $304,400 |
| 2022 | $2,238 | $259,000 | $50,000 | $209,000 |
| 2021 | $2,212 | $259,000 | $50,000 | $209,000 |
| 2020 | $2,212 | $259,000 | $50,000 | $209,000 |
| 2019 | $2,206 | $254,000 | $50,000 | $204,000 |
| 2018 | $1,741 | $158,900 | $30,000 | $128,900 |
| 2017 | $1,727 | $159,100 | $30,000 | $129,100 |
| 2016 | $1,722 | $158,900 | $30,000 | $128,900 |
| 2015 | $1,695 | $158,900 | $30,000 | $128,900 |
| 2014 | $1,693 | $158,900 | $30,000 | $128,900 |
Property History
| Date | Event | Price | List to Sale | Price per Sq Ft | Prior Sale |
|---|---|---|---|---|---|
| 09/22/2025 09/22/25 | Price Changed | $475,000 | -2.1% | $227 / Sq Ft | |
| 09/12/2025 09/12/25 | For Sale | $485,000 | +98.8% | $231 / Sq Ft | |
| 12/29/2017 12/29/17 | Sold | $244,000 | +1.7% | $120 / Sq Ft | View Prior Sale |
| 12/04/2017 12/04/17 | Pending | -- | -- | -- | |
| 12/01/2017 12/01/17 | For Sale | $239,900 | -- | $118 / Sq Ft |
Purchase History
| Date | Type | Sale Price | Title Company |
|---|---|---|---|
| Warranty Deed | $244,000 | Title Provider Llc | |
| Special Warranty Deed | $162,000 | None Available | |
| Special Warranty Deed | $455,000 | None Available |
Mortgage History
| Date | Status | Loan Amount | Loan Type |
|---|---|---|---|
| Open | $195,200 | New Conventional | |
| Previous Owner | $164,502 | VA |
Source: Canopy MLS (Canopy Realtor® Association)
MLS Number: 4299084
APN: 005-118-42
- 8273 Viewpoint Ln
- 18426 W Catawba Ave
- 18478 W Catawba Ave
- 8326 Viewpoint Ln Unit 802
- 18812 Ramsey Cove Dr Unit 35
- 18809 Nautical Dr Unit 203
- 18511 Harborside Dr Unit 4
- 18525 Harborside Dr Unit 8
- 18816 Nautical Dr Unit 3
- 18631 Harborside Dr Unit 35
- 18742 Silver Quay Dr
- 18742 Nautical Dr Unit 301
- 18840 Nautical Dr Unit 65
- 7845 Village Harbor Dr Unit 5V
- 18701 Nautical Dr Unit 103
- 7836 Village Harbor Dr
- 7822 Village Harbor Dr Unit 20
- 8731 Westwind Point Dr
- 9053 Rosalyn Glen Rd
- 9415 Rosalyn Glen Rd
- 18320 Eagleridge Way Ln
- 18510 the Commons Blvd
- 8339 Viewpoint Ln
- 18809 Nautical Dr Unit 202
- 18801 Nautical Dr Unit 203
- 8629 Chagrin Dr Unit Vista
- 8629 Chagrin Dr Unit Haven
- 8629 Chagrin Dr Unit Oasis
- 8335 Lake Pines Dr
- 18742 Nautical Dr Unit 305
- 8532 Westmoreland Lake Dr
- 17636 Harbor Walk Dr
- 9121 McDowell Creek Ct Unit 9121
- 19844 Deer Valley Dr
- 17925 Kings Point Dr Unit F
- 18215 Caprio St
- 17557 Tuscany Ln
- 20276 Amy Lee Dr
- 18749 Vineyard Point Ln Unit 27
- 18731 Vineyard Point Ln Unit 36


