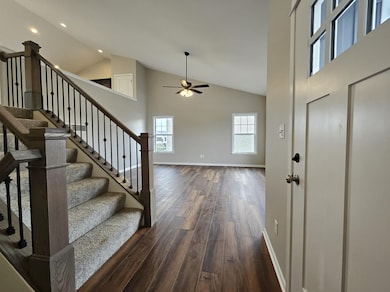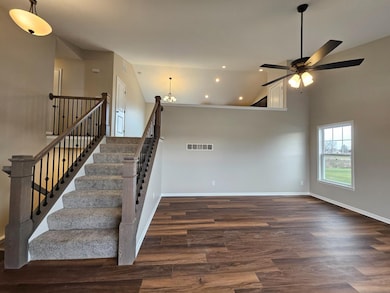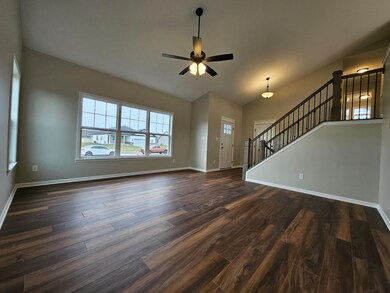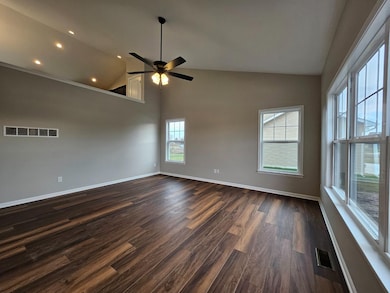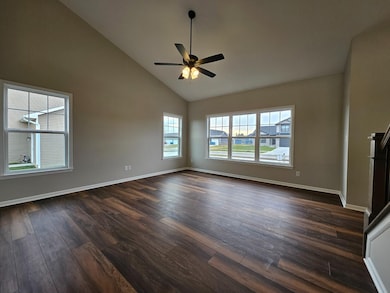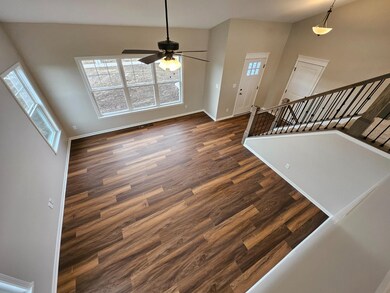18336 Alexander Ave Lowell, IN 46356
Cedar Creek NeighborhoodEstimated payment $2,460/month
Highlights
- New Construction
- Deck
- No HOA
- Lowell Senior High School Rated 9+
- Vaulted Ceiling
- Neighborhood Views
About This Home
NOT YET BUILT, this is our WASHINGTON model. Features include a great room on the main level, with a vaulted ceiling. The next level up features the kitchen with GRANITE counters, crown molding, soft close kitchen cabinetry, center island and pantry, PRIMARY BEDROOM with tray ceiling, walk-in closet and ENSUITE bath. A laundry room and powder room can also be found on this level. A few more steps up are two additional bedrooms, both with walk-in closets, and a full hallway bath. Additional features include QUARTZ VANITY tops in all bathrooms, one PAINT COLOR included, black or brushed nickel lighting and hardware, lower level with OPTIONS to finish. Need more? This plan has variations which include a FIFTH LEVEL BASEMENT or up to FIVE BEDROOMS. Exterior features include a tasteful board and batten/vinyl exterior, attached garage with opener installed, full LANDSCAPING package, and BUILDER'S WARRANTY. Many options for customization of our 18 floor plans are possible to include structural changes such as a 3 car garage, 5' garage extension, slab, or basement options, as well as for other finishes such as for a fireplace, custom tile shower, exterior masonry, etc. Photos are of a previously built home. LAST CHANCE! Act now to reserve your lot as we enter the FINAL PHASES of Beverly Estates Subdivision!
Home Details
Home Type
- Single Family
Year Built
- New Construction
Lot Details
- 0.25 Acre Lot
- Landscaped
Parking
- 2.5 Car Attached Garage
- Garage Door Opener
Home Design
- Home to be built
- Quad-Level Property
Interior Spaces
- 1,795 Sq Ft Home
- Crown Molding
- Vaulted Ceiling
- Fireplace
- Insulated Windows
- Living Room
- Dining Room
- Neighborhood Views
- Basement
Flooring
- Carpet
- Tile
Bedrooms and Bathrooms
- 3 Bedrooms
Laundry
- Laundry Room
- Washer and Gas Dryer Hookup
Home Security
- Carbon Monoxide Detectors
- Fire and Smoke Detector
Outdoor Features
- Deck
- Front Porch
Utilities
- Forced Air Heating and Cooling System
- Heating System Uses Natural Gas
Community Details
- No Home Owners Association
- Beverly Estates Subdivision
Listing and Financial Details
- Seller Considering Concessions
Map
Home Values in the Area
Average Home Value in this Area
Property History
| Date | Event | Price | List to Sale | Price per Sq Ft |
|---|---|---|---|---|
| 10/02/2025 10/02/25 | For Sale | $393,900 | -- | $219 / Sq Ft |
Source: Northwest Indiana Association of REALTORS®
MLS Number: 828685
- 18372 Alexander Ave
- 0 Morse & 160th Place Unit 367650
- 4310-Lot 18 166th Ln
- 18348 Alexander Ave
- Monterey Plan at Stone Mill - Stone Mill Townhomes
- Grayson Plan at Stone Mill - Stone Mill Townhomes
- Fenwick Plan at Stone Mill - Stone Mill Townhomes
- Aspen Plan at Stone Mill - Stone Mill Townhomes
- Cypress Plan at Stone Mill - Stone Mill Townhomes
- Linden Plan at Stone Mill - Stone Mill Townhomes
- Onyx Plan at Stone Mill - Stone Mill Signature
- Sienna Plan at Stone Mill - Stone Mill Signature
- Lavender Plan at Stone Mill - Stone Mill Signature
- Jasmine Plan at Stone Mill - Stone Mill Signature
- Lancaster Plan at Stone Mill - Stone Mill Signature
- Wysteria Plan at Stone Mill - Stone Mill Signature
- Carlisle Plan at Stone Mill - Stone Mill Signature
- Sapphire Plan at Stone Mill - Stone Mill Signature
- 5782 Onyx Ln
- 5669 Ruby Rd
- 8342 Graystone Dr
- 521 Cottage Grove St
- 5512 Vasa Terrace
- 23809 Shelby Rd
- 15605 W 185th Ave
- 10141 W 146th Ave
- 13876 Nantucket Dr
- 13336 Fulton St Unit B
- 13242 E Lakeshore Dr Unit 101C
- 8000 Lake Shore Dr Unit 5
- 3908 W 127th Place
- 10508 W 129th Ave
- 481 E 127th Ln
- 12710 Magoun St
- 451 E 127th Place
- 471 E 127th Place
- 511 E 127th Place
- 521 E 127th Place
- 484 E 127th Ave
- 12541 Virginia St

